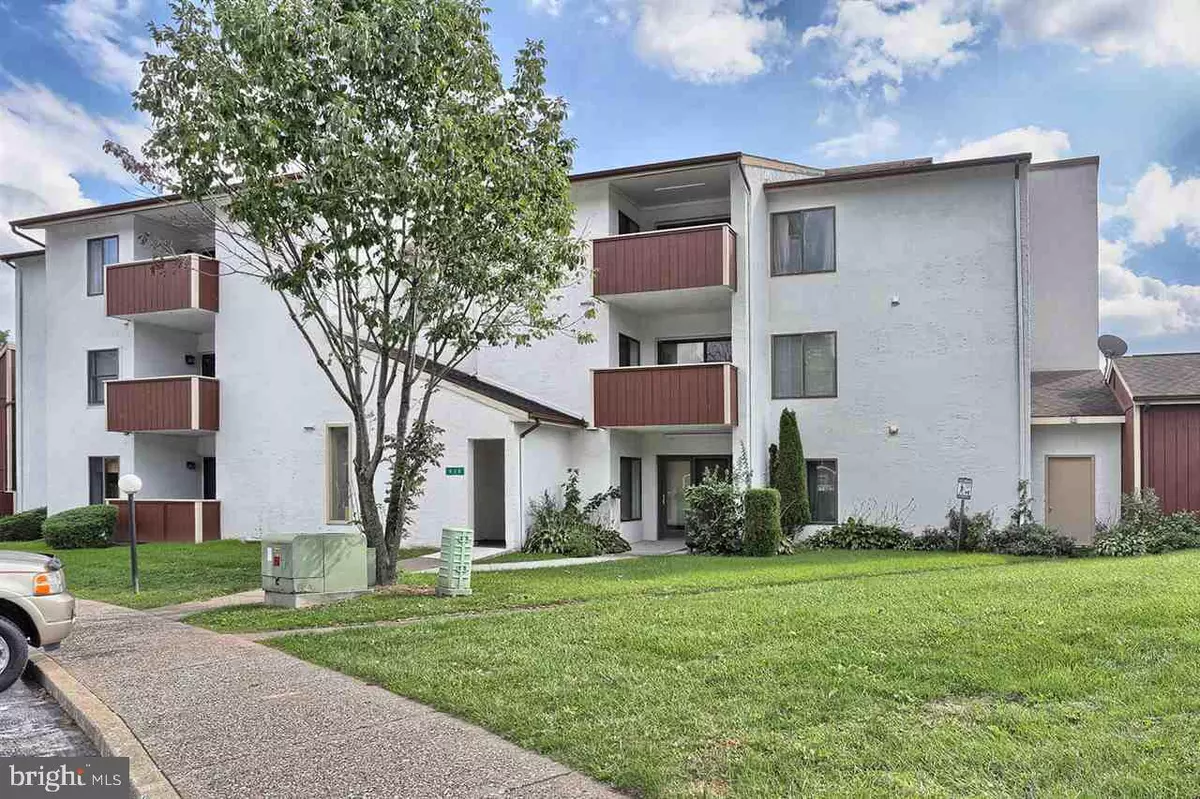$72,900
$79,900
8.8%For more information regarding the value of a property, please contact us for a free consultation.
2 Beds
2 Baths
1,166 SqFt
SOLD DATE : 02/01/2017
Key Details
Sold Price $72,900
Property Type Condo
Sub Type Condo/Co-op
Listing Status Sold
Purchase Type For Sale
Square Footage 1,166 sqft
Price per Sqft $62
Subdivision Westwood Village
MLS Listing ID 1003221387
Sold Date 02/01/17
Style Ranch/Rambler,Other
Bedrooms 2
Full Baths 2
HOA Fees $164/mo
HOA Y/N Y
Abv Grd Liv Area 1,166
Originating Board GHAR
Year Built 1974
Annual Tax Amount $1,283
Tax Year 2016
Property Description
3rd floor ranch style condo featuring 2 bedrooms, 2 full baths, galley kitchen, separate dining area and spacious living room plus balcony w/great view! Low taxes and little to no maintenance living at its best! Why rent when you can own your home? NEW: HVAC (2012), Water Heater (2013), Dishwasher, Flooring, Fresh Paint (2016). Amenities include: Pool, Tennis, Basketball & Club House. Don't delay, call to schedule your showing today!
Location
State PA
County Cumberland
Area East Pennsboro Twp (14409)
Rooms
Other Rooms Dining Room, Primary Bedroom, Bedroom 2, Bedroom 3, Bedroom 4, Bedroom 5, Kitchen, Den, Bedroom 1, Laundry, Other
Basement None
Interior
Interior Features Dining Area
Heating Forced Air, Heat Pump(s)
Cooling Ceiling Fan(s), Central A/C
Equipment Dishwasher, Disposal, Refrigerator, Washer, Dryer, Oven/Range - Electric
Fireplace N
Appliance Dishwasher, Disposal, Refrigerator, Washer, Dryer, Oven/Range - Electric
Exterior
Exterior Feature Balcony
Utilities Available Cable TV Available
Amenities Available Extra Storage, Swimming Pool, Tennis Courts, Other
Waterfront N
Water Access N
Roof Type Fiberglass,Asphalt
Porch Balcony
Parking Type Off Street
Garage N
Building
Lot Description Cleared, Level
Story 1
Water Public
Architectural Style Ranch/Rambler, Other
Level or Stories 1
Additional Building Above Grade
New Construction N
Schools
High Schools East Pennsboro Area Shs
School District East Pennsboro Area
Others
Tax ID 09122992001AU33032
Ownership Other
SqFt Source Estimated
Security Features Smoke Detector
Acceptable Financing Conventional, FHA, Cash
Listing Terms Conventional, FHA, Cash
Financing Conventional,FHA,Cash
Special Listing Condition Standard
Read Less Info
Want to know what your home might be worth? Contact us for a FREE valuation!

Our team is ready to help you sell your home for the highest possible price ASAP

Bought with Lisa Fraker • Coldwell Banker Realty







