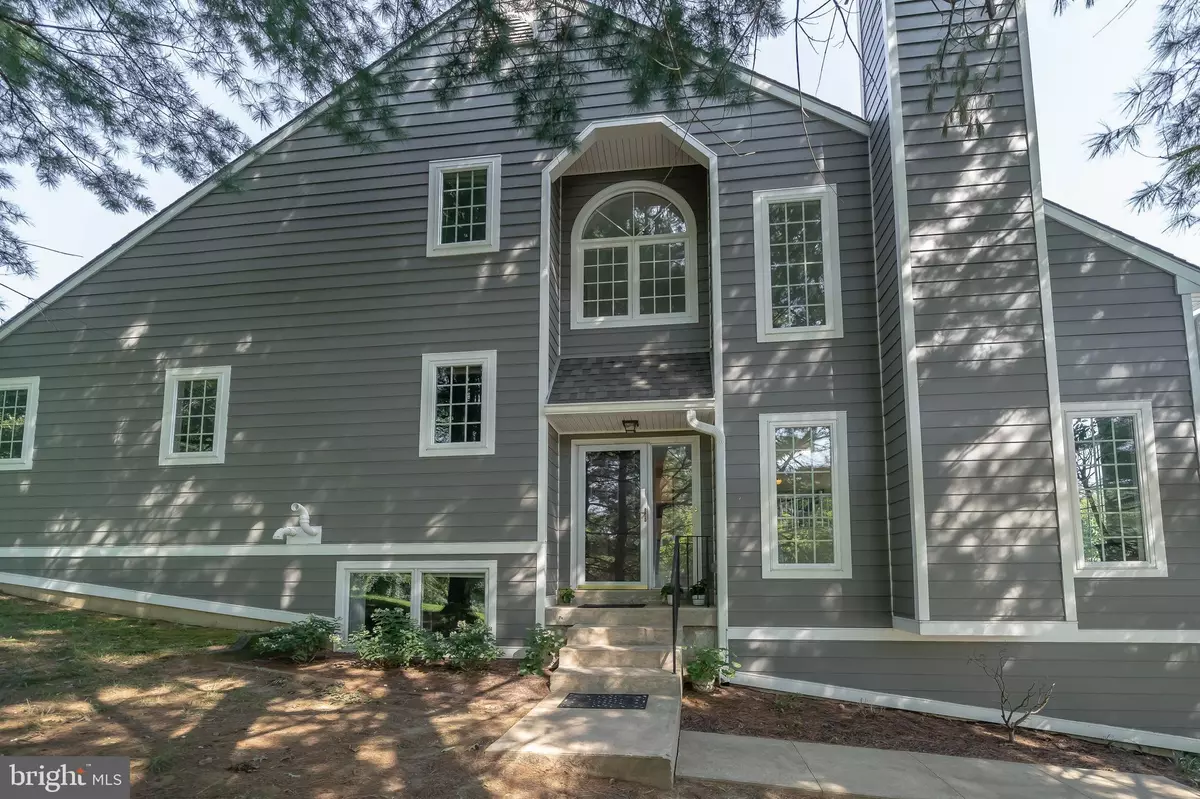$391,000
$350,000
11.7%For more information regarding the value of a property, please contact us for a free consultation.
4 Beds
4 Baths
2,989 SqFt
SOLD DATE : 09/30/2021
Key Details
Sold Price $391,000
Property Type Townhouse
Sub Type End of Row/Townhouse
Listing Status Sold
Purchase Type For Sale
Square Footage 2,989 sqft
Price per Sqft $130
Subdivision Ponds Edge
MLS Listing ID PACT2005866
Sold Date 09/30/21
Style Traditional
Bedrooms 4
Full Baths 2
Half Baths 2
HOA Fees $515/mo
HOA Y/N Y
Abv Grd Liv Area 2,689
Originating Board BRIGHT
Year Built 1989
Annual Tax Amount $6,068
Tax Year 2021
Lot Size 1,488 Sqft
Acres 0.03
Lot Dimensions 0.00 x 0.00
Property Description
Understated and elegant, warm and inviting, 419 W Village Lane is set just a short walk to Pennsbury Park and the Chadds Ford Winery, it is in the award winning Unionville Chadds Ford School District, and it is within minutes of Longwood Gardens and downtown Kennett Square and West Chester. Enter this light filled home on the main level into a spacious living room with a wall of east facing windows, warm hardwoods, a soaring cathedral ceiling, and a gas fireplace. The living room flows up a few stairs into a generous dining room and the eat-in kitchen, with island, peninsula island with bar seating, and high end GE Profile and KitchenAid appliances, including two full size ovens. Sliding doors lead from the breakfast nook to the peaceful backyard deck. Completing the main level is the owners suite with vaulted ceiling, en suite bathroom with jetted tub and shower stall, and walk in closet. The second level has three additional nicely sized bedrooms and a hall bath. The lower level offers a giant bonus room that has been used as an office and family room in the past. The entire home has been freshly painted with attractive neutral colors, all the carpets are brand new, and the hardwood floors were just refinished. Windows, siding, trim, gutters and downspouts, deck and railings were all replaced in 2020; and the high efficiency HVAC was replaced in 2018. The home also has a Generac 22kV whole house generator to supply power during any power outages. Good commutes to Philadelphia and Wilmington. All the rich culture of the Brandywine Valley! Come make it yours!
Location
State PA
County Chester
Area Pennsbury Twp (10364)
Zoning R-4
Direction South
Rooms
Other Rooms Living Room, Dining Room, Primary Bedroom, Bedroom 2, Bedroom 3, Bedroom 4, Kitchen, Bathroom 2, Bonus Room, Primary Bathroom, Half Bath
Basement Full
Main Level Bedrooms 1
Interior
Hot Water Natural Gas
Heating Forced Air
Cooling Central A/C
Flooring Wood, Tile/Brick, Carpet
Fireplaces Number 1
Fireplaces Type Gas/Propane
Fireplace Y
Heat Source Natural Gas
Laundry Lower Floor
Exterior
Exterior Feature Deck(s)
Garage Garage Door Opener
Garage Spaces 2.0
Waterfront N
Water Access N
View Garden/Lawn
Roof Type Pitched,Shingle
Accessibility None
Porch Deck(s)
Parking Type Attached Garage, Driveway
Attached Garage 1
Total Parking Spaces 2
Garage Y
Building
Lot Description Cul-de-sac
Story 2
Foundation Concrete Perimeter
Sewer Private Sewer
Water Public
Architectural Style Traditional
Level or Stories 2
Additional Building Above Grade, Below Grade
Structure Type Cathedral Ceilings
New Construction N
Schools
Elementary Schools Hillendale
Middle Schools Charles F. Patton
High Schools Unionville
School District Unionville-Chadds Ford
Others
HOA Fee Include Ext Bldg Maint,Lawn Maintenance,Management,Reserve Funds,Sewer,Snow Removal,Trash,Common Area Maintenance
Senior Community No
Tax ID 64-03 -0388
Ownership Fee Simple
SqFt Source Assessor
Special Listing Condition Standard
Read Less Info
Want to know what your home might be worth? Contact us for a FREE valuation!

Our team is ready to help you sell your home for the highest possible price ASAP

Bought with Kimberly Devereux • Keller Williams Real Estate - West Chester







