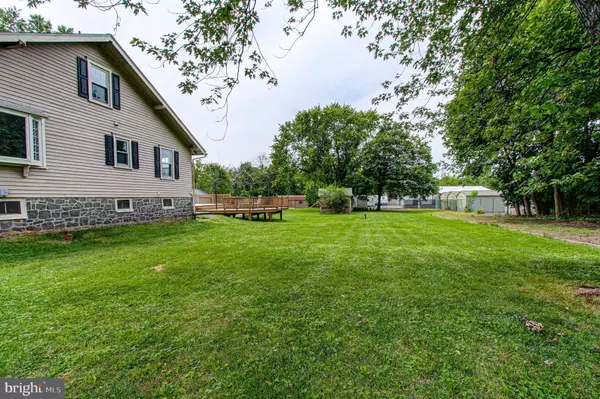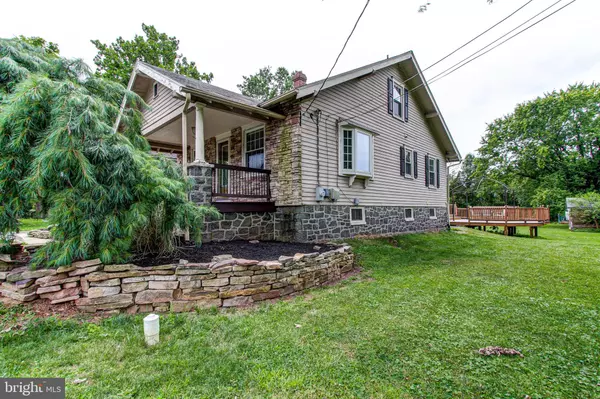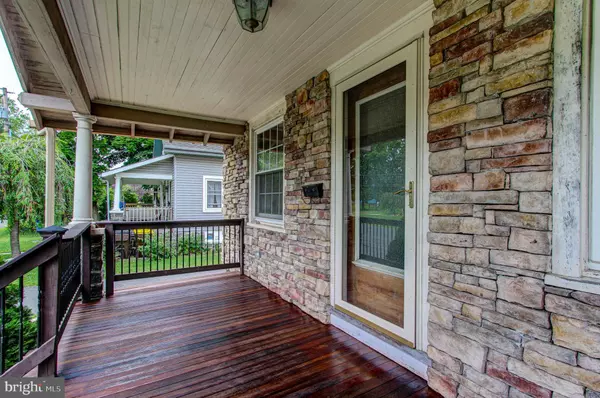$280,000
$269,900
3.7%For more information regarding the value of a property, please contact us for a free consultation.
4 Beds
1 Bath
1,482 SqFt
SOLD DATE : 09/28/2021
Key Details
Sold Price $280,000
Property Type Single Family Home
Sub Type Detached
Listing Status Sold
Purchase Type For Sale
Square Footage 1,482 sqft
Price per Sqft $188
Subdivision None Available
MLS Listing ID PABU527232
Sold Date 09/28/21
Style Cape Cod
Bedrooms 4
Full Baths 1
HOA Y/N N
Abv Grd Liv Area 1,482
Originating Board BRIGHT
Year Built 1923
Annual Tax Amount $3,452
Tax Year 2021
Lot Size 0.640 Acres
Acres 0.64
Lot Dimensions 50.00 x 263.00
Property Description
Charming 4 bedroom cape on a quiet street in Richland Township. If you love character and vintage inspired details, then you should see this home with original stained doors, millwork and professionally refinished pumpkin pine floors. Kitchen features dovetailed oak cabinets, built in antique cabinet with sink, tile backsplash/floor and smooth top stove. The 6ft bay window adds light to the Living room and overlooks the private side yard. Extensive outdoor space includes front porch and 3-tiered Trex Deck with over 741 square feet. A little love and care will make this home shine! Make this your dream home today!
Location
State PA
County Bucks
Area Richland Twp (10136)
Zoning SRL
Rooms
Other Rooms Living Room, Dining Room, Primary Bedroom, Bedroom 2, Bedroom 3, Bedroom 4, Kitchen, Attic
Basement Full, Outside Entrance, Unfinished
Main Level Bedrooms 2
Interior
Hot Water Electric
Heating Forced Air
Cooling Central A/C
Flooring Wood, Tile/Brick
Fireplace N
Heat Source Oil
Laundry Basement
Exterior
Exterior Feature Deck(s), Porch(es)
Garage Spaces 3.0
Water Access N
Roof Type Shingle,Pitched
Accessibility None
Porch Deck(s), Porch(es)
Total Parking Spaces 3
Garage N
Building
Lot Description Front Yard, Level, Open, Rear Yard, SideYard(s)
Story 1.5
Sewer Public Sewer
Water Well
Architectural Style Cape Cod
Level or Stories 1.5
Additional Building Above Grade, Below Grade
New Construction N
Schools
School District Quakertown Community
Others
Senior Community No
Tax ID 36-027-005
Ownership Fee Simple
SqFt Source Estimated
Acceptable Financing Cash, Conventional
Listing Terms Cash, Conventional
Financing Cash,Conventional
Special Listing Condition Standard
Read Less Info
Want to know what your home might be worth? Contact us for a FREE valuation!

Our team is ready to help you sell your home for the highest possible price ASAP

Bought with Heidi Urffer • Keller Williams Realty Group






