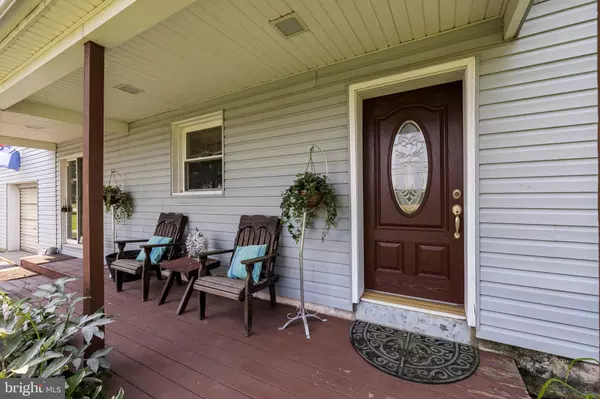$360,000
$357,900
0.6%For more information regarding the value of a property, please contact us for a free consultation.
4 Beds
2 Baths
2,007 SqFt
SOLD DATE : 09/27/2021
Key Details
Sold Price $360,000
Property Type Single Family Home
Sub Type Detached
Listing Status Sold
Purchase Type For Sale
Square Footage 2,007 sqft
Price per Sqft $179
Subdivision None Available
MLS Listing ID PACT2001196
Sold Date 09/27/21
Style Cape Cod,Raised Ranch/Rambler
Bedrooms 4
Full Baths 2
HOA Y/N N
Abv Grd Liv Area 2,007
Originating Board BRIGHT
Year Built 1950
Annual Tax Amount $6,299
Tax Year 2021
Lot Size 1.300 Acres
Acres 1.3
Lot Dimensions 0.00 x 0.00
Property Description
ALL OFFERS In by Sunday, September 12th at 7 pm
Welcome Home to this 4 bedroom 2 bath home situated on over 1 acre.
Here is a compiled list of property features.
-Backyard is completely fenced from house to back of property
-New Wood fence installed 2018 with x1 vehicle gate access and x1 personal door access
-Mountain Man 500 Outdoor wood furnace by Earth wood furnaces. Installed 2011, 235 feet of pex piping and water/electric hookup installed below frost line- enters basement and heats house through hot forced air.
-16x12 wood deck installed 2012 onto back sun room resurfaced 2021- all decks are covered by either retractable awning or roof
-Sun room from original upgrade x4 Anderson sliding glass doors. Sliding glass doors in breezeway are also Anderson.
-9 foot Anthony pool upgraded coping, resurfaced, re-tiled- new pump and pool heater with propane tanks installed 2010 by Premier pools. 2 small pool houses 7x16 used for storage with covered sitting area.
-2 storage sheds 12x18 installed 2019- Shed 1 has workshop with electric hookup- water nearby wood stove. Shed 2 carriage type used for storage only. Both sheds have overhead storage.
-2015 (estimated) Rainbow Monster Clubhouse kids swing set.
-Multiple landscaping projects- backyard is flanked both sides by mulch beds with plants and flowers- pavers sit on French drain for property water mitigation
Also added dormers to the top of the original home to add 2 additional bedrooms and bathroom.
Location
State PA
County Chester
Area East Pikeland Twp (10326)
Zoning RESIDENTAL
Rooms
Basement Full
Main Level Bedrooms 2
Interior
Interior Features Ceiling Fan(s), Dining Area, Floor Plan - Traditional
Hot Water Electric
Heating Other
Cooling Central A/C
Flooring Hardwood, Carpet, Ceramic Tile
Window Features Double Pane,Bay/Bow,Sliding
Heat Source Oil
Laundry Basement
Exterior
Garage Garage - Front Entry
Garage Spaces 1.0
Pool In Ground
Waterfront N
Water Access N
Roof Type Shingle
Accessibility None
Parking Type Attached Garage, Driveway
Attached Garage 1
Total Parking Spaces 1
Garage Y
Building
Story 2
Sewer Public Sewer
Water Well
Architectural Style Cape Cod, Raised Ranch/Rambler
Level or Stories 2
Additional Building Above Grade, Below Grade
New Construction N
Schools
High Schools Phoenixville Area
School District Phoenixville Area
Others
Senior Community No
Tax ID 26-02 -0015
Ownership Fee Simple
SqFt Source Assessor
Acceptable Financing Conventional, Cash, FHA
Horse Property N
Listing Terms Conventional, Cash, FHA
Financing Conventional,Cash,FHA
Special Listing Condition Standard
Read Less Info
Want to know what your home might be worth? Contact us for a FREE valuation!

Our team is ready to help you sell your home for the highest possible price ASAP

Bought with Christopher Holt • VRA Realty







