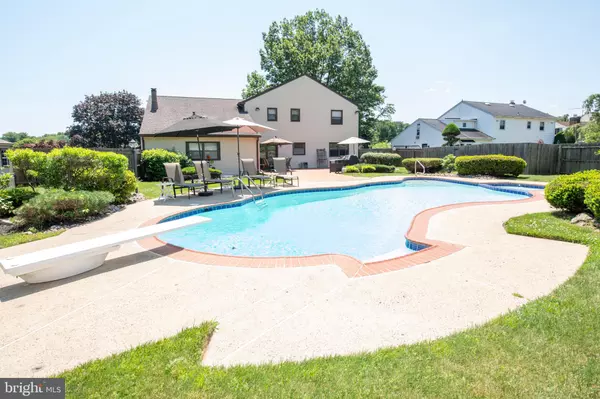$649,000
$599,900
8.2%For more information regarding the value of a property, please contact us for a free consultation.
4 Beds
3 Baths
3,308 SqFt
SOLD DATE : 09/20/2021
Key Details
Sold Price $649,000
Property Type Single Family Home
Sub Type Detached
Listing Status Sold
Purchase Type For Sale
Square Footage 3,308 sqft
Price per Sqft $196
Subdivision Hamptontowne
MLS Listing ID PABU2001596
Sold Date 09/20/21
Style Tudor
Bedrooms 4
Full Baths 2
Half Baths 1
HOA Fees $24/ann
HOA Y/N Y
Abv Grd Liv Area 3,308
Originating Board BRIGHT
Year Built 1980
Annual Tax Amount $10,151
Tax Year 2021
Lot Size 0.464 Acres
Acres 0.46
Lot Dimensions 101.00 x 200.00
Property Description
You won't be disappointed with this beautiful, extremely spacious 4 bedroom, 2 & 1/2 bath single with a gorgeous in-ground heated pool & spa, finished basement and theater room in the desirable Hamptontowne development. The attractive Tudor style front, professional landscaping and circular driveway give this home outstanding curb appeal. Enter into the 2 story foyer with elegant curved staircase, tile floor, custom built-in and coat closet. This home features an enormous bright sunny kitchen with built-in banquette, large island with seating and vegetable sink, newer high end stainless steel double wall oven, stainless steel dishwasher, huge separate stand alone refrigerator and freezer, tile floor, solid surface counter tops, recessed lights and sliding glass door to the private backyard oasis that features a large deck, in-ground pool& spa and beautiful elevated garden area. On the first floor you'll also find: a formal dining room with recessed lights and custom carpet: spacious family room with wet bar, vaulted ceiling, skylight and circular stairs to the lower level theater room; home office with custom built-ins and desks; bonus room; powder room and laundry room. Second floor: huge main bedroom with sitting/dressing area, vaulted ceiling, ceiling fan, recessed lights and 2 large walk-in closets; remodeled main bath with custom tile, double sink vanity, large stall shower and linen closet; 3 additional spacious bedrooms with large closets; hall bath with double vanity sink and tub/shower. Additional features: huge fully finished basement; theater room with wet bar, custom built-in seating and circular stairs to family room; large floored attic for storage: all windows have been replaced with Pella windows; roof is approximately 6 years old; backyard storage shed; attached oversized 1 & 1/2 car side garage and so much more!! Make your appointment today!!
No showings until Thursday 7/22/21.
Location
State PA
County Bucks
Area Upper Southampton Twp (10148)
Zoning R2
Rooms
Other Rooms Dining Room, Sitting Room, Bedroom 2, Bedroom 3, Bedroom 4, Kitchen, Family Room, Basement, Bedroom 1, Laundry, Office, Media Room, Bonus Room
Basement Full
Interior
Interior Features Attic, Breakfast Area, Built-Ins, Carpet, Ceiling Fan(s), Curved Staircase, Formal/Separate Dining Room, Kitchen - Eat-In, Kitchen - Island, Pantry, Recessed Lighting, Spiral Staircase, Stall Shower, Tub Shower, Upgraded Countertops, Walk-in Closet(s), Wet/Dry Bar
Hot Water Electric
Heating Heat Pump(s)
Cooling Central A/C
Fireplaces Number 1
Fireplaces Type Wood
Fireplace Y
Heat Source Electric
Laundry Main Floor
Exterior
Garage Garage - Side Entry
Garage Spaces 7.0
Pool In Ground, Heated, Pool/Spa Combo
Waterfront N
Water Access N
Accessibility None
Parking Type Attached Garage, Driveway, On Street
Attached Garage 1
Total Parking Spaces 7
Garage Y
Building
Story 2
Sewer Public Sewer
Water Public
Architectural Style Tudor
Level or Stories 2
Additional Building Above Grade, Below Grade
New Construction N
Schools
School District Centennial
Others
HOA Fee Include Common Area Maintenance
Senior Community No
Tax ID 48-023-030
Ownership Fee Simple
SqFt Source Assessor
Acceptable Financing Cash, Conventional
Listing Terms Cash, Conventional
Financing Cash,Conventional
Special Listing Condition Standard
Read Less Info
Want to know what your home might be worth? Contact us for a FREE valuation!

Our team is ready to help you sell your home for the highest possible price ASAP

Bought with Vasyl Maksymiuk • Keller Williams Real Estate-Langhorne







