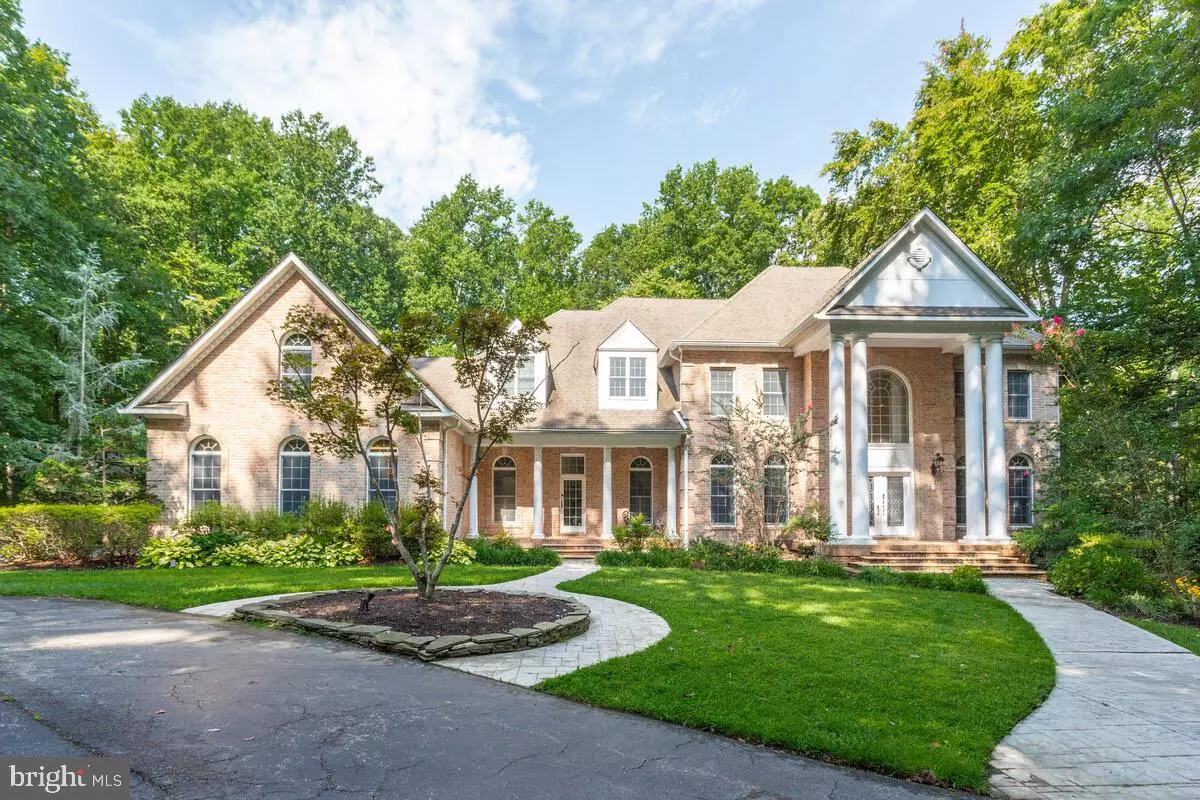$1,400,000
$1,399,999
For more information regarding the value of a property, please contact us for a free consultation.
5 Beds
7 Baths
6,184 SqFt
SOLD DATE : 09/20/2021
Key Details
Sold Price $1,400,000
Property Type Single Family Home
Sub Type Detached
Listing Status Sold
Purchase Type For Sale
Square Footage 6,184 sqft
Price per Sqft $226
Subdivision South River Colony
MLS Listing ID MDAA2006906
Sold Date 09/20/21
Style Colonial
Bedrooms 5
Full Baths 5
Half Baths 2
HOA Fees $215/mo
HOA Y/N Y
Abv Grd Liv Area 5,684
Originating Board BRIGHT
Year Built 1998
Annual Tax Amount $11,979
Tax Year 2021
Lot Size 2.350 Acres
Acres 2.35
Property Description
Featuring one of the MOST PRIVATE Homes in the highly sought-after South River Colony, This 5 BR 5 Bath, 2 Half bath gem will not last! TUCKED AWAY ON A PRIVATE AND PEACEFUL 2.35 ACRE LOT BACKING TO WOODS, THIS 5 BR COLONIAL IS LOADED! STUNNING GOURMET KITCHEN FOR THE SERIOUS CHEF. AMAZING SCREENED IN PORCH & SUNROOM OVERLOOK PRIVATE REAR YARD W/ GAS FIREPIT, SPORTS COURT FOR PICKLE BALL, BASKETBALL, VOLLEYBALL AND MORE. OUTDOOR LIVING AT ITS FINEST.
PRIMARY RETREAT WITH GENEROUS CLOSET SPACE, ALL BEDROOMS ENSUITE. 3 CAR SIDE GARAGE, FINISHED WITH EPOXY FLOORS AND EQUIPPED WITH ELECTRIC CAR CHARGER.
FULLY FINISHED BASEMENT WITH WORKOUT ROOM EQUIPPED RUBBER FLOOR. SOUTH RIVER SCHOOLS, this home is a short walking distance to the South River Golf Club, one of the great courses in southern AACo. A short golf cart ride across the community bridge places you right at the clubhouse to enjoy dining, exercise rooms, golf simulator, restaurant, bar, and patios. This house is the definition of a must see! Just minutes to Annapolis & major commuting routes. Convenient proximity to three major airports.
Location
State MD
County Anne Arundel
Zoning RA
Rooms
Basement Daylight, Full, Fully Finished, Sump Pump, Windows
Interior
Interior Features Additional Stairway, Attic, Breakfast Area, Carpet, Central Vacuum, Chair Railings, Crown Moldings, Curved Staircase, Dining Area, Double/Dual Staircase, Floor Plan - Open, Formal/Separate Dining Room, Kitchen - Gourmet, Kitchen - Island, Kitchen - Table Space, Pantry, Recessed Lighting, Sauna, Soaking Tub, Sprinkler System
Hot Water Natural Gas
Heating Heat Pump(s)
Cooling Central A/C
Flooring Carpet, Marble, Solid Hardwood, Ceramic Tile
Fireplaces Number 1
Fireplaces Type Mantel(s)
Equipment Built-In Microwave, Built-In Range, Central Vacuum, Dishwasher, Disposal, Dryer, Energy Efficient Appliances, Icemaker, Oven - Double, Oven - Self Cleaning, Oven/Range - Gas, Six Burner Stove, Stainless Steel Appliances, Washer, Water Conditioner - Owned
Fireplace Y
Window Features Atrium,Palladian,Screens
Appliance Built-In Microwave, Built-In Range, Central Vacuum, Dishwasher, Disposal, Dryer, Energy Efficient Appliances, Icemaker, Oven - Double, Oven - Self Cleaning, Oven/Range - Gas, Six Burner Stove, Stainless Steel Appliances, Washer, Water Conditioner - Owned
Heat Source Natural Gas
Laundry Main Floor
Exterior
Exterior Feature Deck(s), Enclosed, Patio(s), Screened, Roof
Garage Garage - Side Entry
Garage Spaces 13.0
Amenities Available Basketball Courts, Bike Trail, Common Grounds, Golf Course Membership Available, Jog/Walk Path, Picnic Area, Pool - Outdoor, Golf Course, Swimming Pool, Tennis Courts, Tot Lots/Playground
Waterfront N
Water Access N
View Trees/Woods
Roof Type Fiberglass
Street Surface Black Top
Accessibility None
Porch Deck(s), Enclosed, Patio(s), Screened, Roof
Road Frontage City/County
Parking Type Attached Garage, Driveway
Attached Garage 3
Total Parking Spaces 13
Garage Y
Building
Story 3
Sewer Private Septic Tank
Water Well
Architectural Style Colonial
Level or Stories 3
Additional Building Above Grade, Below Grade
Structure Type 2 Story Ceilings,9'+ Ceilings,Tray Ceilings
New Construction N
Schools
Elementary Schools Central
Middle Schools Central
High Schools South River
School District Anne Arundel County Public Schools
Others
Pets Allowed Y
HOA Fee Include Common Area Maintenance,Management,Pool(s),Insurance
Senior Community No
Tax ID 020175390092737
Ownership Fee Simple
SqFt Source Assessor
Security Features Security System
Acceptable Financing Cash, Conventional
Horse Property N
Listing Terms Cash, Conventional
Financing Cash,Conventional
Special Listing Condition Standard
Pets Description No Pet Restrictions
Read Less Info
Want to know what your home might be worth? Contact us for a FREE valuation!

Our team is ready to help you sell your home for the highest possible price ASAP

Bought with Thomas L. Osborne, Jr. • Coldwell Banker Realty







