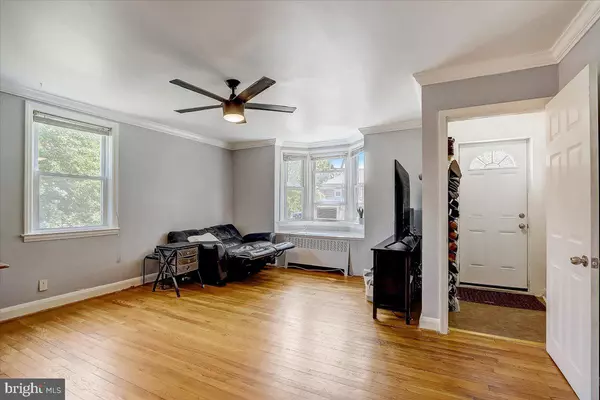$183,000
$185,000
1.1%For more information regarding the value of a property, please contact us for a free consultation.
3 Beds
2 Baths
1,408 SqFt
SOLD DATE : 09/16/2021
Key Details
Sold Price $183,000
Property Type Townhouse
Sub Type Interior Row/Townhouse
Listing Status Sold
Purchase Type For Sale
Square Footage 1,408 sqft
Price per Sqft $129
Subdivision Lake Walker
MLS Listing ID MDBA2003124
Sold Date 09/16/21
Style Other
Bedrooms 3
Full Baths 2
HOA Y/N N
Abv Grd Liv Area 1,408
Originating Board BRIGHT
Year Built 1947
Annual Tax Amount $3,872
Tax Year 2020
Property Description
This 3 Bedroom, 2 Bath EOG Rowhome can be owned as a single family unit (as it is currently set up) or as a multi unit dwelling. The Main Floor of this home features a bright Living Room with Hardwood Floors, Bay Window and Coat Closet. Continue to the first Bedroom with Hardwood Floors, Full Bath with newer Vanity, and Kitchen with Gas Cooking, Table Space and door to the large Rear Deck. Make your way upstairs to find two Spacious Bedrooms, Hall Full Bath and Second Kitchen with White Cabinets. Enjoy Morning Coffee or Entertaining Friends on the Rear Deck or in the Fenced Rear Yard! This Home is Close to Belvedere Square, the Senator Theatre, Clark Burger and more Restaurants and Shopping.
Location
State MD
County Baltimore City
Zoning R-6
Rooms
Other Rooms Living Room, Bedroom 2, Bedroom 3, Kitchen, Basement, Bedroom 1, Full Bath
Basement Connecting Stairway, Rear Entrance, Unfinished, Walkout Stairs
Main Level Bedrooms 1
Interior
Interior Features Crown Moldings, Window Treatments, 2nd Kitchen, Attic, Ceiling Fan(s), Entry Level Bedroom, Floor Plan - Traditional, Kitchen - Eat-In, Kitchen - Table Space, Pantry, Tub Shower
Hot Water Natural Gas
Heating Radiator
Cooling Ceiling Fan(s), Window Unit(s)
Equipment Dryer, Exhaust Fan, Range Hood, Refrigerator, Stove, Washer, Built-In Microwave, Extra Refrigerator/Freezer, Microwave, Oven/Range - Gas, Water Heater
Fireplace N
Window Features Screens
Appliance Dryer, Exhaust Fan, Range Hood, Refrigerator, Stove, Washer, Built-In Microwave, Extra Refrigerator/Freezer, Microwave, Oven/Range - Gas, Water Heater
Heat Source Natural Gas
Exterior
Garage Spaces 1.0
Water Access N
Roof Type Asphalt
Accessibility None
Total Parking Spaces 1
Garage N
Building
Story 2
Sewer Public Sewer
Water Public
Architectural Style Other
Level or Stories 2
Additional Building Above Grade, Below Grade
New Construction N
Schools
School District Baltimore City Public Schools
Others
Senior Community No
Tax ID 0327575129A172
Ownership Fee Simple
SqFt Source Estimated
Special Listing Condition Standard
Read Less Info
Want to know what your home might be worth? Contact us for a FREE valuation!

Our team is ready to help you sell your home for the highest possible price ASAP

Bought with Gabriel M Dutton • Keller Williams Metropolitan






