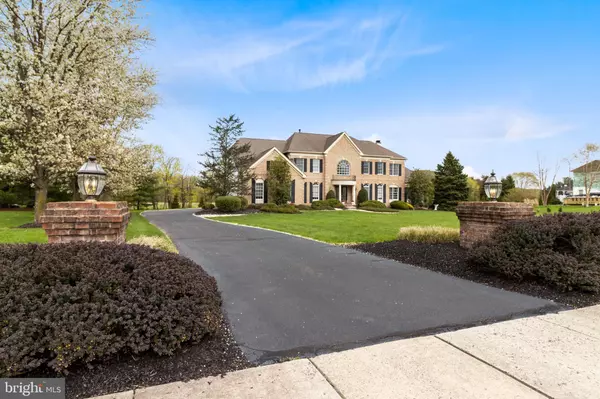$975,000
$1,100,000
11.4%For more information regarding the value of a property, please contact us for a free consultation.
4 Beds
4 Baths
4,908 SqFt
SOLD DATE : 09/15/2021
Key Details
Sold Price $975,000
Property Type Single Family Home
Sub Type Detached
Listing Status Sold
Purchase Type For Sale
Square Footage 4,908 sqft
Price per Sqft $198
Subdivision River Crossing
MLS Listing ID PABU530330
Sold Date 09/15/21
Style Colonial
Bedrooms 4
Full Baths 3
Half Baths 1
HOA Fees $65/ann
HOA Y/N Y
Abv Grd Liv Area 4,908
Originating Board BRIGHT
Year Built 2001
Annual Tax Amount $15,855
Tax Year 2021
Lot Size 1.270 Acres
Acres 1.27
Lot Dimensions 0.00 x 0.00
Property Description
Located in River Crossing, one of the most prestigious and sought after communities, this stately brick colonial exemplifies a spacious, luxury lifestyle. Walk through the stately front glass, double doors into a two-story foyer with turned staircase and hardwood floors. Impressive crown molding and wainscoting add to the elegance of the room. To the left is the elegant, formal dining room with a coffered ceiling, wainscoting, hardwood floors and butler pantry. To the right is the living Room with beautiful woodwork and French, glass double doors leading to a private Office featuring built-in cherry bookcases. The Gourmet Kitchen has cherry cabinetry, hardwood floors, walk-in pantry and a convenient rear staircase. It has a double self-cleaning convection oven, gas cooktop, stainless steel double sink with osmosis tap and all new stainless appliances.. Beautiful granite counters and an oversized granite island make for the perfect presentation. The adjoining two-story Breakfast Room with built-out seating area features a picture window and skylight to allow for a plentitude of light. The open floor-plan leads you into the spacious family room with grand picture window, overlooking large mahogany deck with screened in gazebo. The main feature of the room is the two-sided, floor to ceiling, stone, and gas fireplace. Beyond the family room is the window-filled conservatory which expands the full width of the house. It’s perfect for a game of billiards and entertaining in front of the second fireplace containing an elegant, formal mantle. The main level finishes with a Half Bath and laundry room including modern, energy efficient front loading washer and dryer. The upper level features a bridge overlook to the foyer and breakfast Room. Luxurious Master-Suite with tray ceiling, giant walk-in closet and adjacent Sitting Room. The Master Bath has a jetted tub, his and her vanities and an over-sized shower. Bedroom 2 is a Princess Suite, while Bedrooms 3 & 4 share a large Jack & Jill Bath. The finished lower level has beautiful molding, raised ceilings, & an extreme amount of storage space. Could be used for entertaining, playroom, theater or gym. Other features of the home include updated 3 zone HVAC, security system, lawn irrigation, recessed lights throughout, automatic crane for foyer chandelier, exterior accent lighting, water purifying system, oversized 3 car garage & the award winning Council Rock School District. Located between the historic towns of New Hope & Washington Crossing, and across from the towpath next to the scenic Delaware River. Perfect for commuting into Princeton, Philly or NYC. So much to offer and will not last! Call to schedule a private showing today!
Location
State PA
County Bucks
Area Upper Makefield Twp (10147)
Zoning CM
Rooms
Basement Full, Fully Finished
Interior
Hot Water Natural Gas
Heating Forced Air
Cooling Central A/C
Fireplaces Number 1
Heat Source Natural Gas
Exterior
Garage Inside Access, Covered Parking
Garage Spaces 3.0
Waterfront N
Water Access N
Accessibility None
Parking Type Driveway, Attached Garage
Attached Garage 3
Total Parking Spaces 3
Garage Y
Building
Story 2
Sewer On Site Septic
Water Well
Architectural Style Colonial
Level or Stories 2
Additional Building Above Grade, Below Grade
New Construction N
Schools
School District Council Rock
Others
Senior Community No
Tax ID 47-007-022-011
Ownership Fee Simple
SqFt Source Assessor
Special Listing Condition Standard
Read Less Info
Want to know what your home might be worth? Contact us for a FREE valuation!

Our team is ready to help you sell your home for the highest possible price ASAP

Bought with Non Member • Non Subscribing Office







