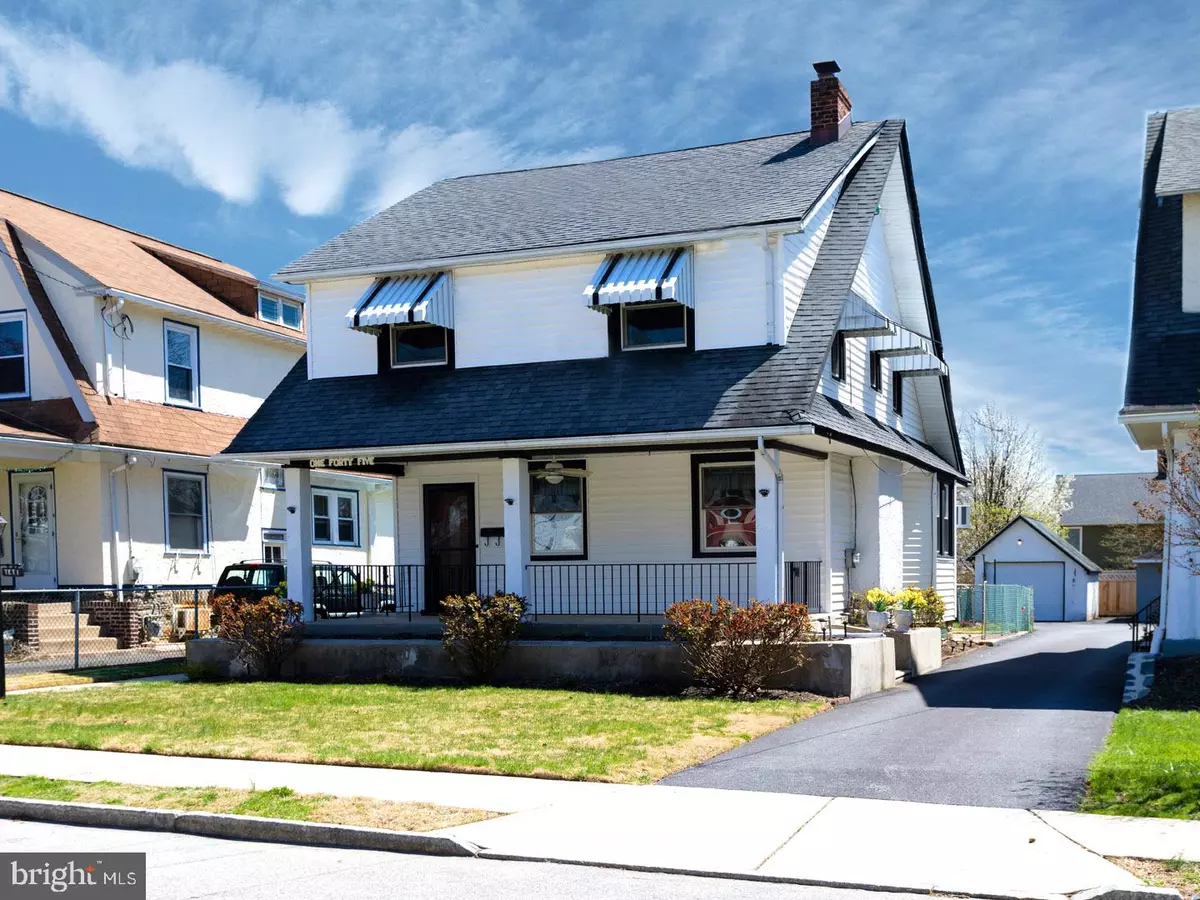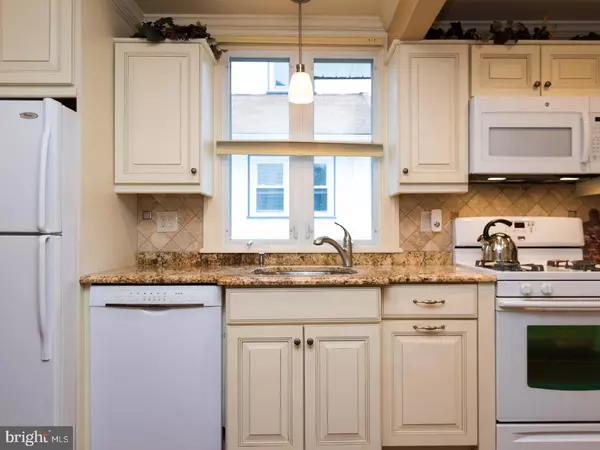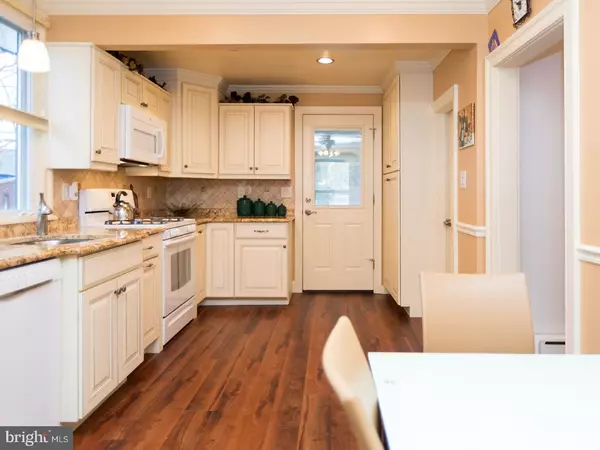$425,000
$400,000
6.3%For more information regarding the value of a property, please contact us for a free consultation.
4 Beds
2 Baths
1,532 SqFt
SOLD DATE : 06/04/2018
Key Details
Sold Price $425,000
Property Type Single Family Home
Sub Type Detached
Listing Status Sold
Purchase Type For Sale
Square Footage 1,532 sqft
Price per Sqft $277
Subdivision Wynnebrook Manor
MLS Listing ID 1000427378
Sold Date 06/04/18
Style Colonial
Bedrooms 4
Full Baths 1
Half Baths 1
HOA Y/N N
Abv Grd Liv Area 1,532
Originating Board TREND
Year Built 1910
Annual Tax Amount $5,021
Tax Year 2018
Lot Size 6,000 Sqft
Acres 0.14
Lot Dimensions 40
Property Description
Great walk-to-everything location in the heart of Ardmore. Linwood Park, Ardmore Park, Carlinos, Sam's Brick Oven Pizza, and Hykels are just steps away. Crossfit Main Line, Tired Hands Fermentaria, and Suburban Square are nearby. Welcome to this well-built, charming single family colonial home! The full-length porch with railing is perfect for spending many Spring and Summer nights. There's an abundance of natural light throughout this house with many large windows. A stone natural gas fireplace is the focal point of the living room which is open to the elegant dining room. The newer eat-in kitchen features Ogee edge granite counter tops, white custom wood cabinetry, large stainless sink, custom back splash, and a powder room. The second floor features three bedrooms, a den or fourth bedroom, and a full bathroom. There's a fully floored attic which is great for storage or a possible refinishing. This is a terrific neighborhood and very walkable. Don't miss your chance to see this beauty today!
Location
State PA
County Montgomery
Area Lower Merion Twp (10640)
Zoning R6A
Rooms
Other Rooms Living Room, Dining Room, Primary Bedroom, Bedroom 2, Bedroom 3, Kitchen, Bedroom 1, Other, Attic
Basement Full
Interior
Interior Features Butlers Pantry, Ceiling Fan(s), Stall Shower, Kitchen - Eat-In
Hot Water Natural Gas
Heating Gas, Steam, Radiant
Cooling Wall Unit
Flooring Fully Carpeted, Tile/Brick
Fireplaces Number 1
Fireplaces Type Stone, Gas/Propane
Equipment Built-In Range, Dishwasher, Disposal, Energy Efficient Appliances, Built-In Microwave
Fireplace Y
Appliance Built-In Range, Dishwasher, Disposal, Energy Efficient Appliances, Built-In Microwave
Heat Source Natural Gas, Other
Laundry Lower Floor
Exterior
Exterior Feature Patio(s), Porch(es)
Garage Spaces 1.0
Utilities Available Cable TV
Waterfront N
Water Access N
Roof Type Pitched,Shingle
Accessibility None
Porch Patio(s), Porch(es)
Parking Type On Street, Driveway, Detached Garage
Total Parking Spaces 1
Garage Y
Building
Lot Description Level, Front Yard, Rear Yard, SideYard(s)
Story 2
Sewer Public Sewer
Water Public
Architectural Style Colonial
Level or Stories 2
Additional Building Above Grade
New Construction N
Schools
Middle Schools Bala Cynwyd
High Schools Lower Merion
School District Lower Merion
Others
Senior Community No
Tax ID 40-00-20056-001
Ownership Fee Simple
Read Less Info
Want to know what your home might be worth? Contact us for a FREE valuation!

Our team is ready to help you sell your home for the highest possible price ASAP

Bought with Kim Cunningham Marren • BHHS Fox & Roach Wayne-Devon







