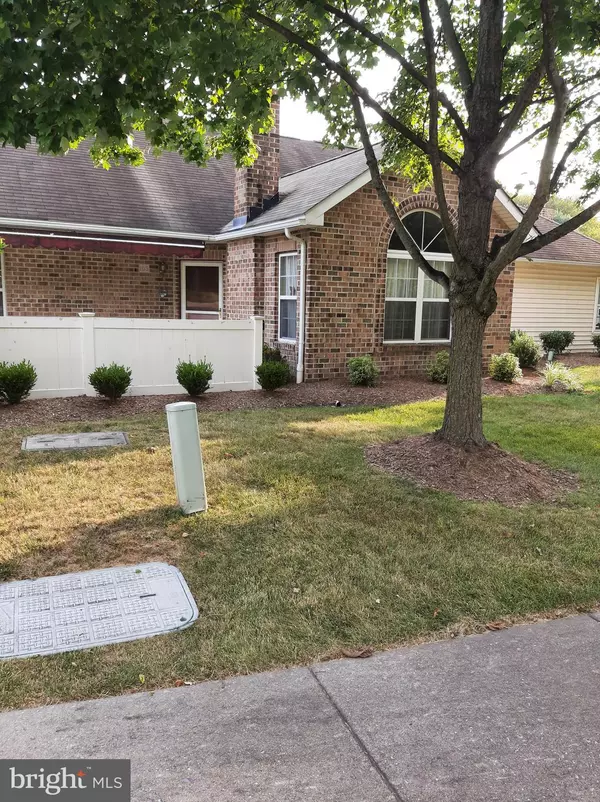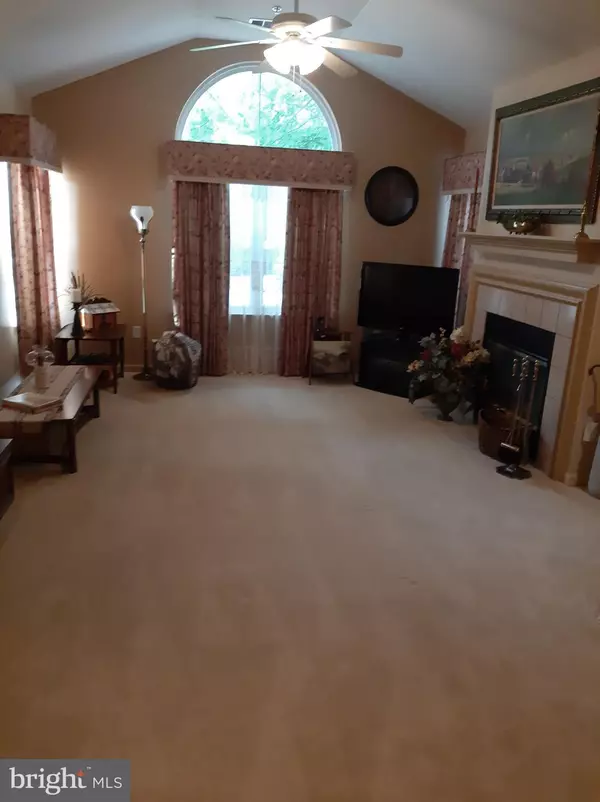$295,000
$295,000
For more information regarding the value of a property, please contact us for a free consultation.
2 Beds
2 Baths
1,141 SqFt
SOLD DATE : 09/02/2021
Key Details
Sold Price $295,000
Property Type Condo
Sub Type Condo/Co-op
Listing Status Sold
Purchase Type For Sale
Square Footage 1,141 sqft
Price per Sqft $258
Subdivision None Available
MLS Listing ID PACT2005330
Sold Date 09/02/21
Style Colonial
Bedrooms 2
Full Baths 2
Condo Fees $319/mo
HOA Y/N N
Abv Grd Liv Area 1,141
Originating Board BRIGHT
Year Built 1999
Annual Tax Amount $4,568
Tax Year 2021
Property Description
Welcome to the Villas Of French Creek, over 55 community, a very quaint community with a great location ,within walking distance to shopping and restaurants. One story living ,this home has been meticulously maintained and features a great location with a private entrance, large patio, and 1 car garage with access to the home. The spacious floor plan has a Large living room ,eat in Kitchen, with access to laundry which has a new front loading washer and dryer. Beautiful upgraded ceramic tile flooring in the kitchen. The main Bedroom has a nice sized walk in closet and, new upgraded bath. A full hall bath as well and a second bedroom or den completes the floor plan. The association fee includes lawn maintenance, snow removal, trash pickup, sewer, exterior building maintenance, including the roof and the community pool. Please note the microwave in the kitchen does not work and the Seller is offering a credit of $300. for replacement so the Buyer can choose the color they desire. This home is pristine, a must see fast will not last long. Please note there is access to attic storage in the garage.
Location
State PA
County Chester
Area East Pikeland Twp (10326)
Zoning R2
Rooms
Other Rooms Living Room, Primary Bedroom, Bedroom 2, Kitchen, Bathroom 2
Main Level Bedrooms 2
Interior
Interior Features Attic, Carpet, Ceiling Fan(s), Chair Railings, Kitchen - Eat-In, Kitchen - Table Space, Sprinkler System, Stall Shower, Walk-in Closet(s)
Hot Water 60+ Gallon Tank, Electric
Heating Forced Air
Cooling Central A/C
Flooring Carpet, Ceramic Tile
Fireplaces Type Gas/Propane, Mantel(s)
Equipment Built-In Microwave, Built-In Range, Dishwasher, Disposal, Dryer - Electric, Dryer - Front Loading, Oven - Self Cleaning, Oven/Range - Electric, Washer - Front Loading, Washer/Dryer Stacked, Water Heater - High-Efficiency
Furnishings No
Fireplace Y
Appliance Built-In Microwave, Built-In Range, Dishwasher, Disposal, Dryer - Electric, Dryer - Front Loading, Oven - Self Cleaning, Oven/Range - Electric, Washer - Front Loading, Washer/Dryer Stacked, Water Heater - High-Efficiency
Heat Source Natural Gas
Laundry Main Floor
Exterior
Exterior Feature Patio(s)
Garage Additional Storage Area, Garage Door Opener
Garage Spaces 3.0
Utilities Available Multiple Phone Lines, Sewer Available, Water Available, Cable TV
Amenities Available Community Center, Fitness Center, Pool - Outdoor
Waterfront N
Water Access N
Roof Type Unknown
Street Surface Paved
Accessibility Level Entry - Main
Porch Patio(s)
Parking Type Attached Garage, Parking Lot
Attached Garage 1
Total Parking Spaces 3
Garage Y
Building
Story 1
Unit Features Garden 1 - 4 Floors
Sewer Public Septic
Water Public
Architectural Style Colonial
Level or Stories 1
Additional Building Above Grade
Structure Type Vaulted Ceilings
New Construction N
Schools
High Schools Phoenixville
School District Phoenixville Area
Others
Pets Allowed Y
HOA Fee Include Health Club,Lawn Care Front,Lawn Care Rear,Lawn Maintenance,Lawn Care Side,Pool(s),Recreation Facility,Sewer,Snow Removal,Trash
Senior Community No
Tax ID 26-03J-0750
Ownership Condominium
Acceptable Financing Cash, Conventional
Horse Property N
Listing Terms Cash, Conventional
Financing Cash,Conventional
Special Listing Condition Standard
Pets Description Cats OK, Dogs OK
Read Less Info
Want to know what your home might be worth? Contact us for a FREE valuation!

Our team is ready to help you sell your home for the highest possible price ASAP

Bought with Jessica Faix • RE/MAX Action Associates







