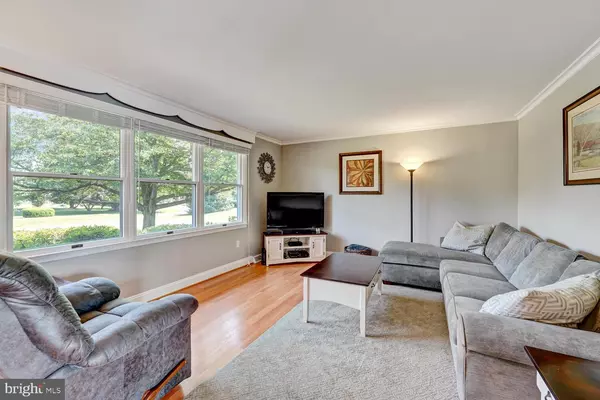$390,500
$400,000
2.4%For more information regarding the value of a property, please contact us for a free consultation.
3 Beds
3 Baths
2,044 SqFt
SOLD DATE : 09/13/2021
Key Details
Sold Price $390,500
Property Type Single Family Home
Sub Type Detached
Listing Status Sold
Purchase Type For Sale
Square Footage 2,044 sqft
Price per Sqft $191
Subdivision Skycrest
MLS Listing ID PACT2003128
Sold Date 09/13/21
Style Ranch/Rambler
Bedrooms 3
Full Baths 2
Half Baths 1
HOA Y/N N
Abv Grd Liv Area 2,044
Originating Board BRIGHT
Year Built 1974
Annual Tax Amount $6,746
Tax Year 2021
Lot Size 1.200 Acres
Acres 1.2
Lot Dimensions 0.00 x 0.00
Property Description
Welcome to 225 Skycrest Dr.! This 3 bed, 2.1 bath rancher sits on a huge, level lot speckled with mature greenery in the beautiful Landenberg countryside. This home features a super efficient Geothermal heating and cooling system allowing for super low utility bills averaging only $110/month!! Pride of ownership shines through as you step inside and notice the fresh paint and shining hardwood floors. Natural light pours in throughout the home, especially the living room and dining room with sliders leading out to an oversized deck. The kitchen features tons of storage and counter space, as well as a vaulted ceiling with skylights. The family room off the kitchen boasts a gorgeous brick fireplace for those cozy winter days. Stepping through a set of attractive French doors, you'll find a spacious office with custom built-ins and a large bow window overlooking the expansive rear yard. All three bedrooms feature hardwood floors, and the primary bedroom includes an en-suite bath. A full hall bath, powder room, and laundry room round out the main level. The partially finished basement provides tons of storage and great potential for extra living space. Outside, the huge composite deck overlooks the bucolic back yard with plenty of level space and trees as far as the eye can see. In addition to the attached 2 car garage, the detached outbuilding garage offers room for multiple vehicles or additional storage. You do not want to miss out on this incredible home! Schedule your tour TODAY!
Location
State PA
County Chester
Area London Britain Twp (10373)
Zoning RESIDENTIAL
Rooms
Other Rooms Living Room, Dining Room, Primary Bedroom, Bedroom 2, Bedroom 3, Kitchen, Family Room, Laundry, Office, Recreation Room, Primary Bathroom, Full Bath, Half Bath
Basement Full
Main Level Bedrooms 3
Interior
Interior Features Ceiling Fan(s), Chair Railings, Crown Moldings, Entry Level Bedroom, Kitchen - Eat-In, Primary Bath(s), Recessed Lighting, Skylight(s), Wood Floors
Hot Water Propane
Heating Heat Pump(s)
Cooling Central A/C
Fireplaces Number 1
Fireplaces Type Brick
Fireplace Y
Heat Source Geo-thermal
Exterior
Parking Features Garage - Side Entry
Garage Spaces 5.0
Water Access N
Accessibility None
Attached Garage 2
Total Parking Spaces 5
Garage Y
Building
Story 1
Sewer On Site Septic
Water Well
Architectural Style Ranch/Rambler
Level or Stories 1
Additional Building Above Grade, Below Grade
New Construction N
Schools
School District Avon Grove
Others
Senior Community No
Tax ID 73-02 -0049
Ownership Fee Simple
SqFt Source Assessor
Special Listing Condition Standard
Read Less Info
Want to know what your home might be worth? Contact us for a FREE valuation!

Our team is ready to help you sell your home for the highest possible price ASAP

Bought with Rebecca Buckland • Coldwell Banker Rowley Realtors






