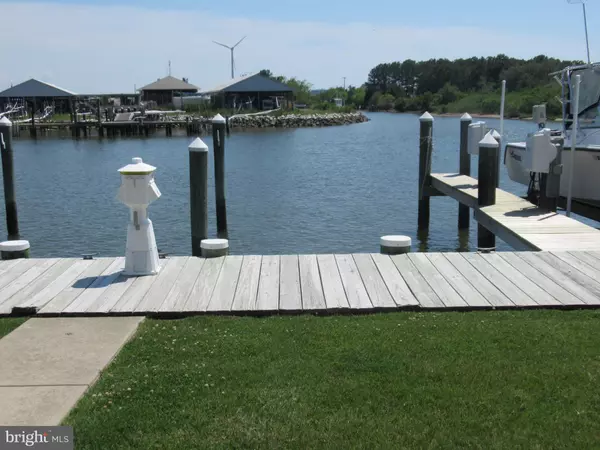$284,500
$289,900
1.9%For more information regarding the value of a property, please contact us for a free consultation.
4 Beds
4 Baths
2,050 SqFt
SOLD DATE : 08/26/2021
Key Details
Sold Price $284,500
Property Type Townhouse
Sub Type End of Row/Townhouse
Listing Status Sold
Purchase Type For Sale
Square Footage 2,050 sqft
Price per Sqft $138
Subdivision Waters Edge
MLS Listing ID MDSO104980
Sold Date 08/26/21
Style Coastal
Bedrooms 4
Full Baths 3
Half Baths 1
HOA Fees $300/ann
HOA Y/N Y
Abv Grd Liv Area 2,050
Originating Board BRIGHT
Year Built 2005
Annual Tax Amount $4,794
Tax Year 2020
Lot Dimensions 0.00 x 0.00
Property Description
Open your door and get in your boat in this end unit waterfront townhouse. Four bedrooms, 3 1/2 baths with one bedroom and full bath on the first floor. Boat dock is right outside your door, with a larger finger pier ready for a boat lift. Newly installed LVT vinyl plank flooring in the dining room, living room and 1st floor bedroom. 1st and 2nd floor porches to view the evening sunsets over the Little Annemessex. Vinyl windows for 3 season use in both porches. Spacious master bedroom on second floor with ensuite bathroom with walk in shower and soaking tub, large walk in closet. Laundry room on first floor. Kitchen has ceramic tiled floor, corian countertops and a breakfast bar. Make this your home or your getaway, but don't delay! Boat slip is 13 B, right in front of unit. Tax acct# 07-138717
Location
State MD
County Somerset
Area Somerset West Of Rt-13 (20-01)
Zoning T-M
Rooms
Other Rooms Living Room, Dining Room, Primary Bedroom, Kitchen, Bedroom 1
Main Level Bedrooms 1
Interior
Interior Features Carpet, Combination Dining/Living, Entry Level Bedroom, Floor Plan - Open, Tub Shower, Stall Shower, Walk-in Closet(s)
Hot Water Instant Hot Water, Propane
Heating Forced Air
Cooling Central A/C
Flooring Carpet, Ceramic Tile, Laminated
Fireplaces Number 1
Fireplaces Type Gas/Propane
Equipment Dishwasher, Disposal, Dryer - Electric, Oven/Range - Electric, Range Hood, Refrigerator, Washer
Fireplace Y
Window Features Double Pane,Double Hung,Insulated,Low-E
Appliance Dishwasher, Disposal, Dryer - Electric, Oven/Range - Electric, Range Hood, Refrigerator, Washer
Heat Source Propane - Leased
Exterior
Garage Spaces 1.0
Amenities Available Pool - Outdoor
Waterfront Y
Waterfront Description Private Dock Site
Water Access Y
Water Access Desc Boat - Powered
View Creek/Stream
Roof Type Architectural Shingle,Metal
Street Surface Paved
Accessibility 2+ Access Exits
Parking Type Driveway, On Street
Total Parking Spaces 1
Garage N
Building
Story 2
Foundation Crawl Space, Pilings
Sewer Public Sewer
Water Public
Architectural Style Coastal
Level or Stories 2
Additional Building Above Grade, Below Grade
Structure Type 9'+ Ceilings,Dry Wall
New Construction N
Schools
Elementary Schools Carter G Woodson
Middle Schools Somerset 6-7
High Schools Crisfield Academy And
School District Somerset County Public Schools
Others
Pets Allowed Y
HOA Fee Include Common Area Maintenance,Ext Bldg Maint,Insurance,Lawn Maintenance,Management,Road Maintenance,Snow Removal,Trash
Senior Community No
Tax ID 07-138210
Ownership Condominium
Acceptable Financing Cash, Conventional, FHA, VA
Horse Property N
Listing Terms Cash, Conventional, FHA, VA
Financing Cash,Conventional,FHA,VA
Special Listing Condition Standard
Pets Description Cats OK, Dogs OK
Read Less Info
Want to know what your home might be worth? Contact us for a FREE valuation!

Our team is ready to help you sell your home for the highest possible price ASAP

Bought with Wendy Stever • Long & Foster Real Estate, Inc.







