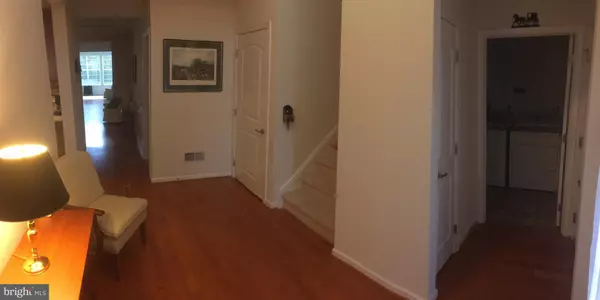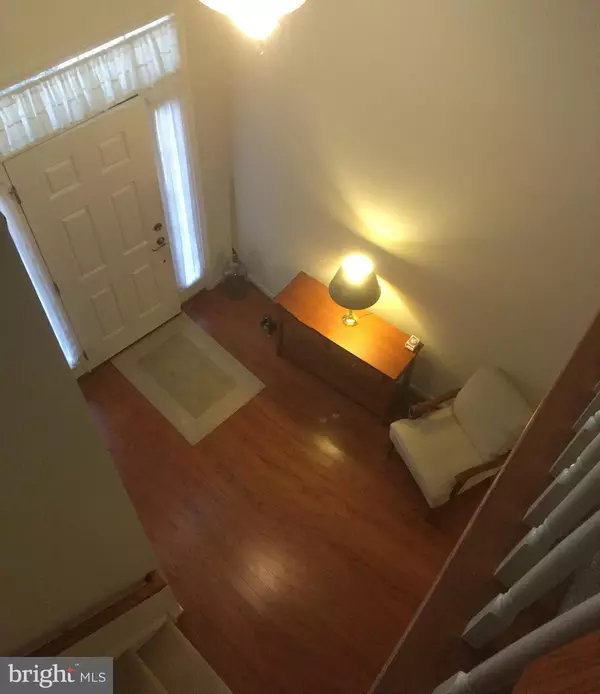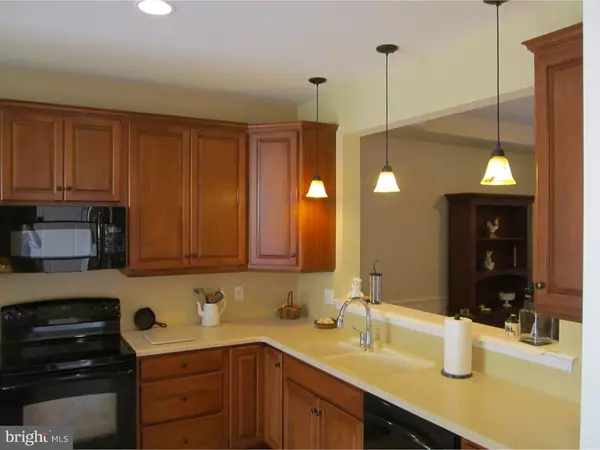$400,000
$400,000
For more information regarding the value of a property, please contact us for a free consultation.
2 Beds
3 Baths
2,482 SqFt
SOLD DATE : 03/29/2019
Key Details
Sold Price $400,000
Property Type Townhouse
Sub Type Interior Row/Townhouse
Listing Status Sold
Purchase Type For Sale
Square Footage 2,482 sqft
Price per Sqft $161
Subdivision Arbours At W Goshen
MLS Listing ID 1008340864
Sold Date 03/29/19
Style Colonial
Bedrooms 2
Full Baths 2
Half Baths 1
HOA Fees $300/mo
HOA Y/N Y
Abv Grd Liv Area 2,482
Originating Board TREND
Year Built 2012
Annual Tax Amount $5,148
Tax Year 2018
Lot Size 9,381 Sqft
Acres 0.22
Lot Dimensions 0X0
Property Description
Welcome to this better than new, main floor living, condo in the sought after Arbours at West Goshen Community. This open concept home has all the right upgrades and options including a sun room that allows plenty of additional natural light, magnificent hardwood floors throughout the main living area, large windows, wainscoting, vaulted ceilings and a tray ceiling in the dining room. Upon entering you will feel right at home in the brightly lit foyer with warm neutral paint that flows into the open concept, easy one floor living home. The first floor offers a master bedroom with a vaulted ceiling and bathroom ensuite, a gourmet kitchen with a breakfast nook, a powder room, formal dining room with tray ceiling, living room, laundry room, powder room, plenty of closet storage, a 1 car garage and a sun room. Out back there is a private patio for relaxing, entertaining or enjoying those favorite beverages in a peaceful setting. Upstairs you will find another bedroom, full bathroom, a loft area and an additional finished bonus room. The finished loft area is perfect for a sitting room, office or media room, but are just some examples. This 55 plus Community offers everything you need to stay fit and active including: a clubhouse with weekly activities to choose from, fitness area, swimming pool, 1.2 miles of sidewalk, and carefree living with exterior lawn care, and snow removal. Schedule you showing today, this home has everything you could want at the right price in this highly sought after Community! To see the virtual tour, Click on the "video camera icon" above from the MLS listing or cut and paste: youtu.be/FDuwggCgD_8
Location
State PA
County Chester
Area West Goshen Twp (10352)
Zoning R3
Rooms
Other Rooms Living Room, Dining Room, Primary Bedroom, Kitchen, Family Room, Bedroom 1
Main Level Bedrooms 1
Interior
Interior Features Primary Bath(s), Ceiling Fan(s), Dining Area
Hot Water Natural Gas
Heating Forced Air
Cooling Central A/C
Flooring Wood, Fully Carpeted, Vinyl, Tile/Brick
Fireplaces Number 1
Equipment Oven - Self Cleaning, Dishwasher, Disposal
Fireplace Y
Window Features Bay/Bow
Appliance Oven - Self Cleaning, Dishwasher, Disposal
Heat Source Natural Gas
Laundry Main Floor
Exterior
Exterior Feature Patio(s)
Garage Garage Door Opener
Garage Spaces 2.0
Amenities Available Swimming Pool, Club House
Waterfront N
Water Access N
Roof Type Pitched,Shingle
Accessibility None
Porch Patio(s)
Parking Type Attached Garage
Attached Garage 1
Total Parking Spaces 2
Garage Y
Building
Lot Description Front Yard, Rear Yard
Story 2
Foundation Concrete Perimeter
Sewer Public Sewer
Water Public
Architectural Style Colonial
Level or Stories 2
Additional Building Above Grade
Structure Type Cathedral Ceilings,9'+ Ceilings
New Construction N
Schools
School District West Chester Area
Others
HOA Fee Include Pool(s),Common Area Maintenance,Ext Bldg Maint,Lawn Maintenance,Snow Removal,Trash
Senior Community No
Tax ID 52-03 -0478
Ownership Condominium
Acceptable Financing Conventional, VA, FHA 203(b)
Listing Terms Conventional, VA, FHA 203(b)
Financing Conventional,VA,FHA 203(b)
Special Listing Condition Standard
Read Less Info
Want to know what your home might be worth? Contact us for a FREE valuation!

Our team is ready to help you sell your home for the highest possible price ASAP

Bought with Susanne Durso • BHHS Fox&Roach-Newtown Square







