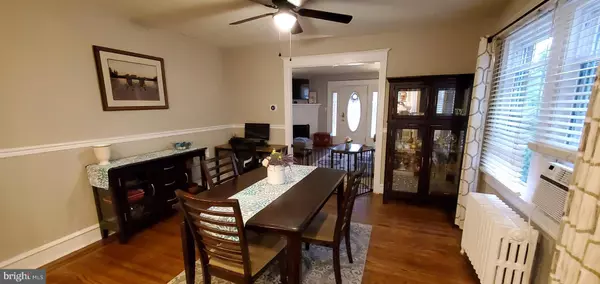$265,000
$259,000
2.3%For more information regarding the value of a property, please contact us for a free consultation.
3 Beds
1 Bath
1,280 SqFt
SOLD DATE : 08/20/2021
Key Details
Sold Price $265,000
Property Type Single Family Home
Sub Type Twin/Semi-Detached
Listing Status Sold
Purchase Type For Sale
Square Footage 1,280 sqft
Price per Sqft $207
Subdivision Scenic Hills
MLS Listing ID PADE548230
Sold Date 08/20/21
Style Traditional
Bedrooms 3
Full Baths 1
HOA Y/N N
Abv Grd Liv Area 1,280
Originating Board BRIGHT
Year Built 1920
Annual Tax Amount $4,968
Tax Year 2020
Lot Size 2,178 Sqft
Acres 0.05
Lot Dimensions 25.00 x 100.00
Property Description
Beautifully maintained and updated twin nestled in a Springfield neighborhood walking distance to shops, dining, public transportation, and local schools! The renovations completed include new and refinished hardwood floors and an open floor plan on the first floor. A wall was removed and the kitchen island (included) was added. The living room gets great natural light and the front door is attractive and energy efficient as are the newer, vinyl replacement windows. The Kitchen opens to the dining room and there are conveniently located coat hooks before exiting to the rear deck and backyard. The Kitchen appliances include a built in dishwasher, gas range oven, and refrigerator. Pendant lighting over the island and recessed lighting in the kitchen ceiling also update the look of the space while adding perfect lighting for cooking and working in the kitchen. An attractive backsplash and undercounter lighting was also added to update the look of the kitchen. The backyard offers a shady place to unwind, where you will find a freshly painted deck and mature trees. On the second floor the updated hall bath includes a bathtub with an upgraded rain shower head and hand held shower head combo, tile surround, and very decor and bath fixtures. The primary bedroom has ample closet space, and bedrooms 2 and 3 each have closet space as well. Hardwood floors were also refinished on the 2nd floor and enhance the well maintained look of this home. On the third floor a walkup attic has potential for more usable space but makes a huge storage closet as it is used presently. The basement offers a finished basement plus a laundry and utility room. Washer and Dryer are included. The finished basement with carpeting includes the bracket to mount flat screen TV, making this entertainment area plug and play. This home is a tremendous value and fantastic opportunity to own a home in one of the top school districts in the area- many of the schools are in close proximity to this home. Great location for commuters too, via rail or car and convenient to PHL & 476. Take advantage of this opportunity and schedule a showing today, quick closing is possible!
Location
State PA
County Delaware
Area Springfield Twp (10442)
Zoning RESID
Rooms
Basement Full
Interior
Hot Water Natural Gas
Heating Hot Water
Cooling Window Unit(s)
Fireplaces Number 1
Heat Source Natural Gas
Exterior
Waterfront N
Water Access N
Accessibility None
Parking Type Driveway
Garage N
Building
Story 3
Sewer Public Sewer
Water Public
Architectural Style Traditional
Level or Stories 3
Additional Building Above Grade, Below Grade
New Construction N
Schools
School District Springfield
Others
Senior Community No
Tax ID 42-00-01440-00
Ownership Fee Simple
SqFt Source Assessor
Special Listing Condition Standard
Read Less Info
Want to know what your home might be worth? Contact us for a FREE valuation!

Our team is ready to help you sell your home for the highest possible price ASAP

Bought with Litizia Maloney • Weichert Realtors







