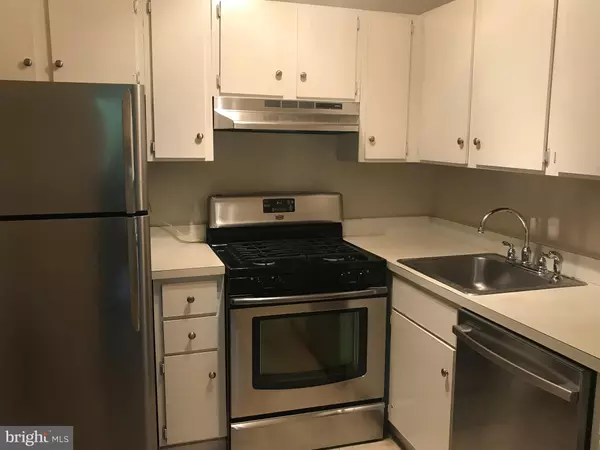$165,000
$165,000
For more information regarding the value of a property, please contact us for a free consultation.
3 Beds
1 Bath
1,092 SqFt
SOLD DATE : 08/19/2021
Key Details
Sold Price $165,000
Property Type Condo
Sub Type Condo/Co-op
Listing Status Sold
Purchase Type For Sale
Square Footage 1,092 sqft
Price per Sqft $151
Subdivision The Meadows
MLS Listing ID PAMC2006252
Sold Date 08/19/21
Style Contemporary
Bedrooms 3
Full Baths 1
Condo Fees $332/mo
HOA Y/N N
Abv Grd Liv Area 1,092
Originating Board BRIGHT
Year Built 1973
Annual Tax Amount $2,122
Tax Year 2021
Lot Dimensions x 0.00
Property Description
Welcome to one of the larger units in THE MEADOWS, Over 1000 square feet, 3 bedrooms , 1 Bath , second floor unit, freshly painted and new carpeting installed throughout. Main bedroom has a large walk-in closet with washer, dryer & sink, plenty of storage, large living room with slider to private balcony overlooking quiet common area (the association is in process of replacing the balcony, should be completed by 8/6), dining room and kitchen. Windows have been replaced . Heater & AC replaced 8 years ago. Conveniently located near Phoenixville and major highways. MOVE IN READY!
Location
State PA
County Montgomery
Area Upper Providence Twp (10661)
Zoning RESIDENTIAL
Rooms
Main Level Bedrooms 3
Interior
Hot Water Natural Gas
Heating Forced Air
Cooling Central A/C
Equipment Dishwasher, Washer, Refrigerator, Dryer - Gas, Stove
Appliance Dishwasher, Washer, Refrigerator, Dryer - Gas, Stove
Heat Source Natural Gas
Exterior
Amenities Available None
Waterfront N
Water Access N
Accessibility None
Parking Type Parking Lot
Garage N
Building
Story 2
Unit Features Garden 1 - 4 Floors
Sewer Public Sewer
Water Public
Architectural Style Contemporary
Level or Stories 2
Additional Building Above Grade, Below Grade
New Construction N
Schools
School District Spring-Ford Area
Others
Pets Allowed N
HOA Fee Include Common Area Maintenance,Cook Fee,Lawn Maintenance,Management,Snow Removal,Pool(s)
Senior Community No
Tax ID 61-00-01659-629
Ownership Condominium
Special Listing Condition Standard
Read Less Info
Want to know what your home might be worth? Contact us for a FREE valuation!

Our team is ready to help you sell your home for the highest possible price ASAP

Bought with Linda G Allebach • Long & Foster Real Estate, Inc.






