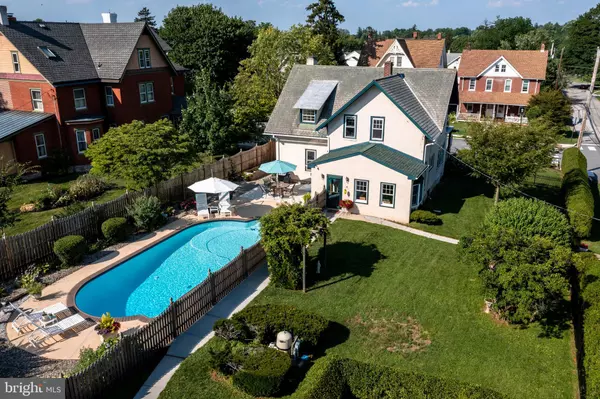$650,000
$624,900
4.0%For more information regarding the value of a property, please contact us for a free consultation.
4 Beds
2 Baths
2,088 SqFt
SOLD DATE : 08/17/2021
Key Details
Sold Price $650,000
Property Type Single Family Home
Sub Type Detached
Listing Status Sold
Purchase Type For Sale
Square Footage 2,088 sqft
Price per Sqft $311
Subdivision None Available
MLS Listing ID PACT2001850
Sold Date 08/17/21
Style Chalet
Bedrooms 4
Full Baths 1
Half Baths 1
HOA Y/N N
Abv Grd Liv Area 2,088
Originating Board BRIGHT
Year Built 1934
Annual Tax Amount $5,030
Tax Year 2020
Lot Size 0.296 Acres
Acres 0.3
Lot Dimensions 0.00 x 0.00
Property Description
The Meticulous Landscaping gives a hint of what this single family home has in store for you in the heart of Malvern Borough. This property is Walkable to Stores and Restaurants and then come home to your own Personal Oasis with a gorgeous, Newly Refinished, Inground Swimming Pool and a manicured lawn that is beautifully Fenced in (also new) with established seasonal plantings and gardens. This Three to Four Bedroom One and a Half Bath home with Two Car Detached Garage with parking for Three cars in the driveway, Shed, Partially Finished Basement and Attic is full of charm, functionality and storage. The Enclosed Entryway has a New Storm Door with a hideaway screen to let the fresh air in, Seating and a New Mail Slot in the main door for added charm and convenience. The front Living Room has charming Built-In Cabinetry, a Wood Burning Stove, room for Multiple Seating Areas and is bathed in Natural Light. To the left, open to the Living Room, is the Dining Room with a door and another new storm door that opens to a Porch with a Swing. The Kitchen is connected to the dining room, is functional and squeaky clean. There is also a Den on the Main Level with a Walk-In Closet - use it however you like - fourth bedroom, hobby room etc. Don't miss the Sunroom with three walls of windows in the back of the house, overlooking the pool and yard. A Half Bath and Coat Closet complete the Main Level. Upstairs you'll find a Hall Bath with the original tub that was reglazed, New Vanity and Toilet. The Primary Bedroom, easily large enough for a King sized bed, has Three Walk-In Closets and access to a Storage area. The Two other Bedrooms Upstairs have Walk-In Closets and one has a Built-In Desk and a Door to a Roof Deck. A Spacious Linen Closet completes this level. The partially finished Basement is also a Wow with an enormous Laundry area with shelving, space for a folding station and a beautiful double cast iron sink. There are three other storage areas, remnants of an old wine press and a finished room that currently has a seating area and king sized bed but can be anything you want. This home has been meticulously cared for and has so much to offer; Central Air (2013), New Gutters (2019), 4 New Storm Doors (2020), Custom Pool Cover (2013), New Garage Doors (2020), New Toilets and Upstairs Vanity (2020) and more. The location offers Great Valley Schools, is within walking distance to the shops and restaurants in Malvern Borough, Ten minutes to Great Valley Corporate Center, and less than ten miles to the King of Prussia mall. Don't miss out, make it yours today!
Location
State PA
County Chester
Area Malvern Boro (10302)
Zoning R10
Rooms
Other Rooms Living Room, Dining Room, Primary Bedroom, Bedroom 2, Bedroom 3, Bedroom 4, Kitchen, Basement, Sun/Florida Room, Bathroom 1, Half Bath
Basement Full, Partially Finished, Shelving
Main Level Bedrooms 1
Interior
Interior Features Attic, Built-Ins, Carpet, Ceiling Fan(s), Entry Level Bedroom, Tub Shower, Walk-in Closet(s), Wood Floors, Wood Stove
Hot Water Natural Gas
Heating Hot Water
Cooling Central A/C
Flooring Hardwood, Ceramic Tile
Fireplaces Number 1
Fireplaces Type Brick, Wood, Insert
Fireplace Y
Heat Source Natural Gas
Laundry Basement
Exterior
Exterior Feature Patio(s), Porch(es), Balcony
Garage Garage Door Opener
Garage Spaces 5.0
Fence Privacy, Wood, Other
Pool In Ground
Waterfront N
Water Access N
Roof Type Asbestos Shingle,Shingle
Accessibility None
Porch Patio(s), Porch(es), Balcony
Parking Type Detached Garage, Driveway, On Street
Total Parking Spaces 5
Garage Y
Building
Story 3
Sewer Public Sewer
Water Public
Architectural Style Chalet
Level or Stories 3
Additional Building Above Grade, Below Grade
Structure Type Dry Wall,Plaster Walls
New Construction N
Schools
School District Great Valley
Others
Senior Community No
Tax ID 02-04 -0248
Ownership Fee Simple
SqFt Source Assessor
Special Listing Condition Standard
Read Less Info
Want to know what your home might be worth? Contact us for a FREE valuation!

Our team is ready to help you sell your home for the highest possible price ASAP

Bought with Jennifer W Harkins • Coldwell Banker Realty







