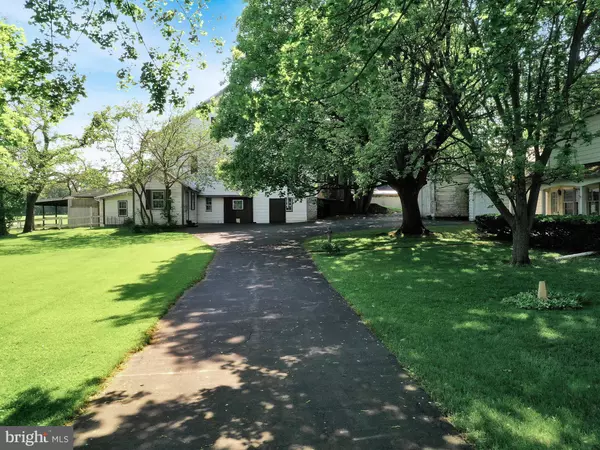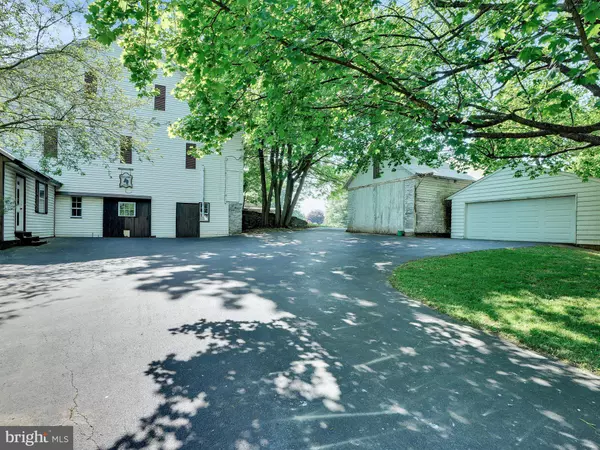$635,000
$789,000
19.5%For more information regarding the value of a property, please contact us for a free consultation.
6 Beds
4 Baths
4,298 SqFt
SOLD DATE : 08/13/2021
Key Details
Sold Price $635,000
Property Type Single Family Home
Sub Type Detached
Listing Status Sold
Purchase Type For Sale
Square Footage 4,298 sqft
Price per Sqft $147
Subdivision None Available
MLS Listing ID PACB134512
Sold Date 08/13/21
Style Farmhouse/National Folk
Bedrooms 6
Full Baths 3
Half Baths 1
HOA Y/N N
Abv Grd Liv Area 4,298
Originating Board BRIGHT
Year Built 1850
Annual Tax Amount $11,795
Tax Year 2020
Lot Size 20.190 Acres
Acres 20.19
Lot Dimensions 20.19 acres
Property Description
Mechanicsburg's Landmark Horse Farm "Maplewood Farm" (Old Lamparter farm) is proudly offered for sale by its owners of 50 years! 20.19 acres featuring a stately 4298 sq. ft. 6 bedroom , 3.5 bath home. The stable is a huge bank barn offering 21 large stalls (each stall has water run to it), tack room, feed area and a huge haymow. A viewing room in the haymow overlooks the indoor arena. There is a indoor arena with 5 more stalls (indoor is in need of repair/replacement). Huge outdoor ring with stone dust base under the grass. This was the premier boarding stable in Mechanicsburg until its close in the mid-'80's, Income per month on boarding 21 horses would easily pay the mortgage. Tractor and manure spreader convey. Mechanicsburg Area School District. Listing agent will show property to buyers not represented by a real estate agent. Property is being sold "As Is". Owners' preference is for the farm to remain a horse farm or farm business and offers will be considered. Private water (well) and public sewer. Kitchen stove/oven/hood does not convey. Lender "Ag Choice" will consider boarding income potential and does not require inspections. Ag Choice lends to all types of agricultural purchases both private and commercial.
Location
State PA
County Cumberland
Area Upper Allen Twp (14442)
Zoning 112 AGRICULTURAL
Direction East
Rooms
Other Rooms Living Room, Dining Room, Primary Bedroom, Sitting Room, Bedroom 2, Bedroom 3, Bedroom 4, Bedroom 5, Kitchen, Great Room, Laundry, Bedroom 6, Bathroom 2, Bathroom 3, Attic, Primary Bathroom, Half Bath
Basement Poured Concrete, Unfinished
Interior
Interior Features Additional Stairway, Attic, Cedar Closet(s), Dining Area, Floor Plan - Traditional, Formal/Separate Dining Room, Intercom
Hot Water Oil
Heating Baseboard - Hot Water
Cooling Ceiling Fan(s)
Flooring Hardwood, Carpet, Vinyl
Fireplaces Number 2
Fireplaces Type Brick, Mantel(s), Wood
Equipment ENERGY STAR Clothes Washer, Dryer - Electric, Refrigerator, Water Heater, Indoor Grill
Furnishings No
Fireplace Y
Appliance ENERGY STAR Clothes Washer, Dryer - Electric, Refrigerator, Water Heater, Indoor Grill
Heat Source Oil
Laundry Main Floor
Exterior
Exterior Feature Porch(es)
Parking Features Additional Storage Area, Garage - Side Entry, Garage Door Opener
Garage Spaces 5.0
Fence Split Rail, Wood
Pool Concrete, In Ground
Utilities Available Cable TV, Phone, Sewer Available, Water Available, Electric Available
Water Access N
Roof Type Shingle
Street Surface Black Top
Accessibility Chairlift
Porch Porch(es)
Road Frontage Boro/Township
Total Parking Spaces 5
Garage Y
Building
Lot Description Cleared
Story 2
Sewer Public Sewer
Water Private
Architectural Style Farmhouse/National Folk
Level or Stories 2
Additional Building Above Grade, Below Grade
Structure Type Brick,Dry Wall,Paneled Walls
New Construction N
Schools
Elementary Schools Elmwood
Middle Schools Mechanicsburg
High Schools Mechanicsburg Area
School District Mechanicsburg Area
Others
Pets Allowed Y
Senior Community No
Tax ID 42-26-0241-001
Ownership Fee Simple
SqFt Source Assessor
Acceptable Financing Cash, Conventional, Farm Credit Service, FHA, VA
Horse Property Y
Horse Feature Stable(s), Arena, Horses Allowed, Riding Ring, Paddock, Horse Trails
Listing Terms Cash, Conventional, Farm Credit Service, FHA, VA
Financing Cash,Conventional,Farm Credit Service,FHA,VA
Special Listing Condition Standard
Pets Allowed No Pet Restrictions
Read Less Info
Want to know what your home might be worth? Contact us for a FREE valuation!

Our team is ready to help you sell your home for the highest possible price ASAP

Bought with JIM BEDORF • Coldwell Banker Realty






