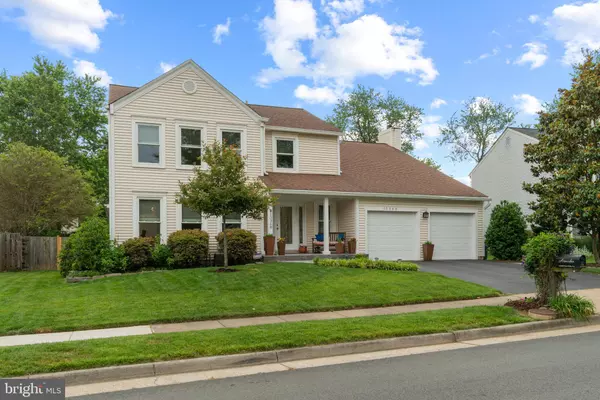$895,000
$899,900
0.5%For more information regarding the value of a property, please contact us for a free consultation.
4 Beds
4 Baths
3,408 SqFt
SOLD DATE : 08/06/2021
Key Details
Sold Price $895,000
Property Type Single Family Home
Sub Type Detached
Listing Status Sold
Purchase Type For Sale
Square Footage 3,408 sqft
Price per Sqft $262
Subdivision Borneham Wood
MLS Listing ID VAFX1205682
Sold Date 08/06/21
Style Colonial
Bedrooms 4
Full Baths 3
Half Baths 1
HOA Fees $18/ann
HOA Y/N Y
Abv Grd Liv Area 2,592
Originating Board BRIGHT
Year Built 1985
Annual Tax Amount $7,920
Tax Year 2020
Lot Size 0.256 Acres
Acres 0.26
Property Description
Picture yourself poolside in this immaculate home! Every day is a vacation with views of your heated resort-style pool w/waterfall, in-ground spa, custom hardscaping, and lush landscaping from nearly every room! This Bornham Wood beauty features a flexible floor plan for every need! Large living areas w/hardwood floors, a cozy family room w/wood burning fireplace, plus a large custom sunroom addition w/full bath for showing off after enjoying your dip in the pool...and could easily be used for a main level bedroom suite for one level living. The gourmet kitchen is the heart of the main level, boasting granite counters and stainless steel appliances. Imagine enjoying summer days...and nights...at your custom in-ground HEATED pool with spa. Gorgeous hardscaping plus an enormous rear yard. Enjoy gardening in the organic beds with drip irrigation that ready for planting...or put up a volleyball net for a game with friends! Upstairs, the owner's suite has a spectacular custom closet and a stunning remodeled en-suite bath. Large secondary bedrooms and an updated hall bath finish off the upper level. The finished basement features a recreation room, a large laundry room, and plenty of unfinished storage space! All of this...plus walking distance to Frying Pan Park and just 3 short miles from the Innovation Metro Station.
Location
State VA
County Fairfax
Zoning 131
Rooms
Other Rooms Living Room, Dining Room, Primary Bedroom, Bedroom 2, Bedroom 3, Bedroom 4, Kitchen, Family Room, Sun/Florida Room, Laundry, Recreation Room, Bathroom 2, Primary Bathroom, Full Bath, Half Bath
Basement Fully Finished, Connecting Stairway
Interior
Interior Features Ceiling Fan(s), Chair Railings, Family Room Off Kitchen, Floor Plan - Open, Formal/Separate Dining Room, Kitchen - Eat-In, Kitchen - Gourmet, Kitchen - Table Space, Skylight(s), Pantry, Upgraded Countertops, Walk-in Closet(s), Wood Floors
Hot Water Electric
Heating Heat Pump(s)
Cooling Ceiling Fan(s), Central A/C, Heat Pump(s)
Fireplaces Number 1
Fireplaces Type Wood
Equipment Built-In Microwave, Cooktop, Dishwasher, Disposal, Dryer, Exhaust Fan, Oven - Double, Refrigerator, Washer
Fireplace Y
Appliance Built-In Microwave, Cooktop, Dishwasher, Disposal, Dryer, Exhaust Fan, Oven - Double, Refrigerator, Washer
Heat Source Electric
Laundry Basement
Exterior
Exterior Feature Patio(s)
Garage Garage Door Opener
Garage Spaces 4.0
Fence Fully, Wood
Pool In Ground, Gunite, Heated, Pool/Spa Combo
Waterfront N
Water Access N
Accessibility None
Porch Patio(s)
Parking Type Attached Garage, Driveway
Attached Garage 2
Total Parking Spaces 4
Garage Y
Building
Story 3
Sewer Public Sewer
Water Public
Architectural Style Colonial
Level or Stories 3
Additional Building Above Grade, Below Grade
New Construction N
Schools
Elementary Schools Floris
Middle Schools Carson
High Schools Westfield
School District Fairfax County Public Schools
Others
Senior Community No
Tax ID 0251 07 0033
Ownership Fee Simple
SqFt Source Assessor
Horse Property N
Special Listing Condition Standard
Read Less Info
Want to know what your home might be worth? Contact us for a FREE valuation!

Our team is ready to help you sell your home for the highest possible price ASAP

Bought with Antonio T Nguyen • Keller Williams Capital Properties







