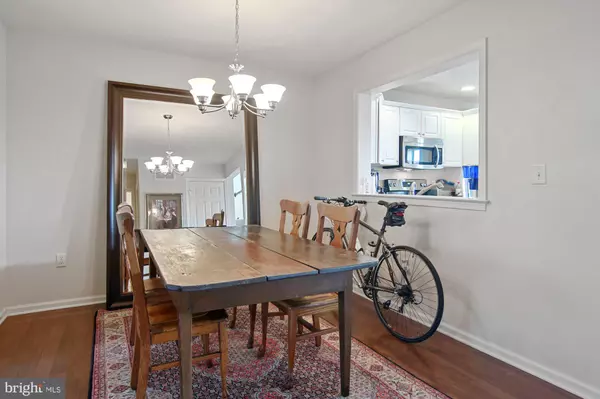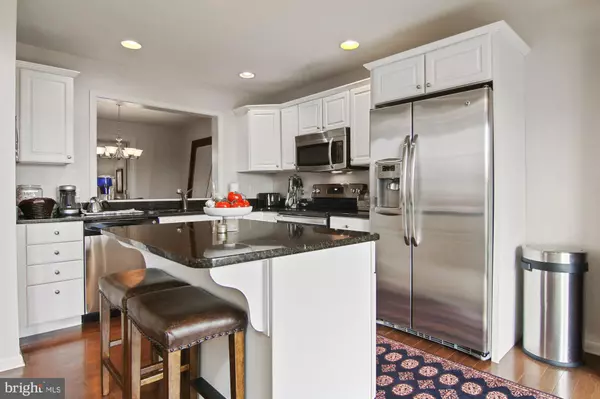$290,000
$304,900
4.9%For more information regarding the value of a property, please contact us for a free consultation.
3 Beds
3 Baths
1,729 SqFt
SOLD DATE : 08/05/2021
Key Details
Sold Price $290,000
Property Type Condo
Sub Type Condo/Co-op
Listing Status Sold
Purchase Type For Sale
Square Footage 1,729 sqft
Price per Sqft $167
Subdivision Winding Hills
MLS Listing ID PACB135116
Sold Date 08/05/21
Style Traditional
Bedrooms 3
Full Baths 2
Half Baths 1
Condo Fees $153/qua
HOA Fees $83/mo
HOA Y/N Y
Abv Grd Liv Area 1,729
Originating Board BRIGHT
Year Built 2008
Annual Tax Amount $4,111
Tax Year 2020
Property Description
Elegant living in the prestigious Winding Hills community. Daphne floor plan features hardwood floors throughout first level. Kitchen has granite countertops, stainless steel appliances, island with counter seating. Dramatic two story family room features Palladium windows, and gas fireplace. French doors separate the living room and formal dining room. Slider leads out to patio area where there are stunning mountains and vista views of the countryside. Half bath on main level. 3 br, 2 ba with laundry on 2nd level. 1 car garage. Large open grass area for entertaining family and friends. Community offers pool, walking trails, clubhouse and fitness center. Close to shopping and interstate. Excellent schools. Great colleges near by. This area is rich with entertainment venues, famous amusement park, caverns, the arts and much , much, more!
Location
State PA
County Cumberland
Area Upper Allen Twp (14442)
Zoning RESIDENTIAL
Rooms
Other Rooms Living Room, Dining Room, Bedroom 2, Bedroom 3, Kitchen, Family Room, Bedroom 1, Laundry
Basement Full, Unfinished
Interior
Hot Water Natural Gas
Heating Forced Air
Cooling Central A/C
Flooring Hardwood, Carpet
Heat Source Natural Gas
Exterior
Garage Built In, Garage - Front Entry
Garage Spaces 1.0
Amenities Available Club House, Common Grounds, Exercise Room, Jog/Walk Path, Pool - Outdoor, Tot Lots/Playground
Waterfront N
Water Access N
Roof Type Asphalt
Accessibility None
Parking Type Attached Garage, Driveway
Attached Garage 1
Total Parking Spaces 1
Garage Y
Building
Story 2
Sewer Public Sewer
Water Public
Architectural Style Traditional
Level or Stories 2
Additional Building Above Grade, Below Grade
New Construction N
Schools
High Schools Mechanicsburg Area
School District Mechanicsburg Area
Others
Pets Allowed Y
HOA Fee Include Common Area Maintenance,Ext Bldg Maint,Lawn Maintenance,Road Maintenance,Snow Removal
Senior Community No
Tax ID 42-10-0256-226-UT42
Ownership Condominium
Acceptable Financing FHA, Conventional, Cash, VA
Horse Property N
Listing Terms FHA, Conventional, Cash, VA
Financing FHA,Conventional,Cash,VA
Special Listing Condition Standard
Pets Description No Pet Restrictions
Read Less Info
Want to know what your home might be worth? Contact us for a FREE valuation!

Our team is ready to help you sell your home for the highest possible price ASAP

Bought with PAULA MCCARTHY • McCarthy Associates







