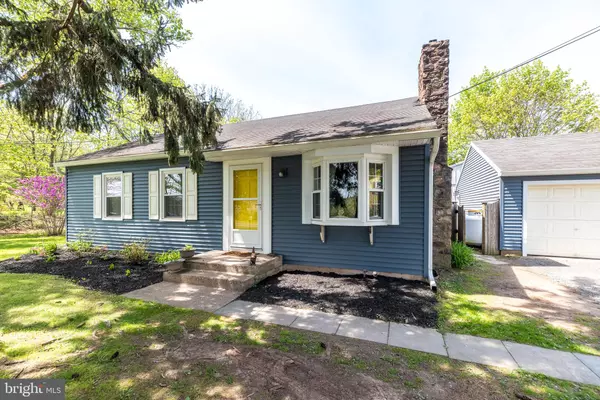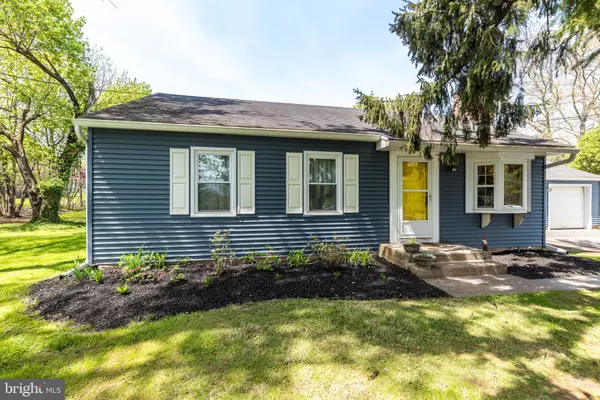$385,000
$399,000
3.5%For more information regarding the value of a property, please contact us for a free consultation.
2 Beds
1 Bath
1,073 SqFt
SOLD DATE : 07/30/2021
Key Details
Sold Price $385,000
Property Type Single Family Home
Sub Type Detached
Listing Status Sold
Purchase Type For Sale
Square Footage 1,073 sqft
Price per Sqft $358
Subdivision Indian Springs
MLS Listing ID PABU525040
Sold Date 07/30/21
Style Ranch/Rambler
Bedrooms 2
Full Baths 1
HOA Y/N N
Abv Grd Liv Area 1,073
Originating Board BRIGHT
Year Built 1958
Annual Tax Amount $4,207
Tax Year 2021
Lot Size 1.283 Acres
Acres 1.28
Lot Dimensions 0.00 x 0.00
Property Description
Adorable and affordable rancher in the heart of Buckingham Township on 1.283ac. Two bedrooms, 1 bath, full basement with washer and dryer located there. There are hardwood floors throughout and the dining room floor was refinished in 2015. The Bay window was replaced in 2017 and the others were replaced in 2018. New siding on the house and the garage in 2019. The loft in pole barn was installed in 2017. New hot water heater in 2016. The Heating unit was last inspected and serviced in February, 2021. The Central Air unit was inspected and serviced in July 2020. New washer was installed in 2018. New well pump was installed in April 2019. New septic was installed around 2014. Propane cooking and hot water, but oil heat and nice wood fireplace. The 30' x 40' pole barn has garage door on one end and larger sliding doors on the other. Car enthusiasts, carpentry workshop, metal workshop, whatever you dream of, this space is for you! An additional 2 car detached garage for your vehicles or more storage. Unfinished basement has more storage area. Award winning Central Bucks School District! 1 year home warranty for buyers at closing. So convenient to Downtown Historic Doylestown , Peddler's Village and New Hope Borough, with all the fine shopping, restaurants, cultural activities, parks and walking and biking trails. Come see today!
Location
State PA
County Bucks
Area Buckingham Twp (10106)
Zoning R1
Rooms
Other Rooms Living Room, Dining Room, Primary Bedroom, Bedroom 2, Kitchen
Basement Full
Main Level Bedrooms 2
Interior
Interior Features Carpet, Entry Level Bedroom, Formal/Separate Dining Room, Wood Floors, Tub Shower
Hot Water Propane
Heating Forced Air
Cooling Central A/C
Flooring Hardwood, Wood
Fireplaces Number 1
Fireplaces Type Wood, Stone
Equipment Oven/Range - Gas, Built-In Microwave, Dishwasher, Stainless Steel Appliances
Fireplace Y
Window Features Bay/Bow,Replacement
Appliance Oven/Range - Gas, Built-In Microwave, Dishwasher, Stainless Steel Appliances
Heat Source Oil
Laundry Basement
Exterior
Exterior Feature Patio(s), Roof
Garage Garage - Front Entry, Garage Door Opener
Garage Spaces 6.0
Fence Partially
Utilities Available Propane
Waterfront N
Water Access N
Roof Type Asphalt,Pitched
Accessibility None
Porch Patio(s), Roof
Parking Type Detached Garage, Driveway
Total Parking Spaces 6
Garage Y
Building
Story 1
Sewer On Site Septic
Water Private, Well
Architectural Style Ranch/Rambler
Level or Stories 1
Additional Building Above Grade, Below Grade
New Construction N
Schools
Elementary Schools Cold Spring
Middle Schools Holicong
High Schools Central Bucks High School East
School District Central Bucks
Others
Senior Community No
Tax ID 06-005-003-002
Ownership Fee Simple
SqFt Source Assessor
Acceptable Financing Cash, Conventional
Horse Property N
Listing Terms Cash, Conventional
Financing Cash,Conventional
Special Listing Condition Standard
Read Less Info
Want to know what your home might be worth? Contact us for a FREE valuation!

Our team is ready to help you sell your home for the highest possible price ASAP

Bought with Rhonda Sue Ragona • EXP Realty, LLC







