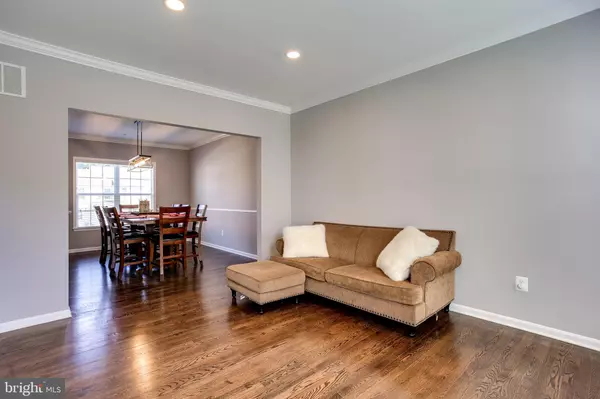$750,000
$735,000
2.0%For more information regarding the value of a property, please contact us for a free consultation.
5 Beds
4 Baths
4,046 SqFt
SOLD DATE : 07/30/2021
Key Details
Sold Price $750,000
Property Type Single Family Home
Sub Type Detached
Listing Status Sold
Purchase Type For Sale
Square Footage 4,046 sqft
Price per Sqft $185
Subdivision Cypress Springs
MLS Listing ID MDHW2000788
Sold Date 07/30/21
Style Colonial,Contemporary
Bedrooms 5
Full Baths 3
Half Baths 1
HOA Fees $37/ann
HOA Y/N Y
Abv Grd Liv Area 3,016
Originating Board BRIGHT
Year Built 2014
Annual Tax Amount $8,326
Tax Year 2020
Lot Size 9,438 Sqft
Acres 0.22
Property Description
Schedule an appointment to view your dream home today!
This lovely meticulously maintained three-level single-family home includes 5 spacious bedrooms & 3.5 baths, and an endless list of custom designs and luxurious high-end upgrades throughout!
When you arrive, you are welcomed into a two-story foyer with a stunning cable rail staircase that offers a sleek, modern look. The barn door to the left opens up to an office perfect for today's work-from-home lifestyle.
The open and bright main floor provides many options for living and entertaining. This superior Chef's gourmet kitchen includes granite countertops, an island breakfast bar with plenty of seating, in addition to premium stainless steel appliances, a wine fridge, and a separate kitchen dining area with a chandelier and views of the beautifully hardscaped backyard. The patio doors in the back of the home are upgraded and replaced with Pella doors offering unmatched security. When you open your Pella doors, you enter your private oasis onto your great deck and step down onto your paved patio. Don't worry, you still have plenty of green spaces in your yard which is fully fenced for privacy. This home has recessed lighting throughout, so you will never be in the dark. There is also a separate dining room with chair and crown molding, a living room with crown molding (which can be utilized as a flex space), and a family room area with a gas fireplace.
The front yard offers masterful landscaping and a spacious two-car garage with additional space to park on the driveway.
When you walk up the grand staircase, your eyes draw towards the spacious primary bedroom featuring two massive walk-in closets with built-ins and upgraded light fixtures. The custom en suite is simply breathtaking with a large freestanding soaking tub and separate frameless shower with high-end tile work, built-in niche, and multiple jets streaming showerheads.
In addition to the primary bedroom, there are three more spacious bedrooms on the upper level with an actual full-size laundry room and an additional full bath with dual sinks.
When you make your way down to the basement, you walk into an open rec room area with endless possibilities. There is a huge full bath with a frameless shower and a kitchenette where you have an abundance of cabinet and storage space along with a full-size fridge. There is a den in the basement as well as another bedroom. Nestled away in the corner of the basement is a special treat...it is your movie theater room with custom lighting and dimming!
This lovely community is conveniently located near Route 1, I95, 695, 295, 895, and minutes away from BWI Airport, the Amtrak, and the MARC train. Costco, Target, and Trader Joe's are all a short drive away! This luxurious home listed for only $735,000 could be yours! You will not find another home with the level of upgrades and attention to detail this home boasts anywhere! This home is available for viewing by appointment only.
Location
State MD
County Howard
Zoning RED
Rooms
Other Rooms Den, Bonus Room
Basement Fully Finished, Improved, Interior Access, Space For Rooms
Interior
Interior Features Carpet, Ceiling Fan(s), Chair Railings, Crown Moldings, Kitchen - Island, Kitchen - Gourmet, Kitchenette, Recessed Lighting, Soaking Tub, Walk-in Closet(s), Wood Floors, Kitchen - Eat-In
Hot Water Natural Gas
Heating Central
Cooling Central A/C
Flooring Carpet, Hardwood, Laminated
Fireplaces Number 1
Equipment Built-In Microwave, Dishwasher, Disposal, Dryer, Energy Efficient Appliances, ENERGY STAR Clothes Washer, ENERGY STAR Dishwasher, ENERGY STAR Refrigerator, Exhaust Fan, Extra Refrigerator/Freezer, Icemaker, Oven/Range - Electric, Refrigerator, Stainless Steel Appliances, Washer, Water Heater - High-Efficiency
Fireplace Y
Window Features Energy Efficient
Appliance Built-In Microwave, Dishwasher, Disposal, Dryer, Energy Efficient Appliances, ENERGY STAR Clothes Washer, ENERGY STAR Dishwasher, ENERGY STAR Refrigerator, Exhaust Fan, Extra Refrigerator/Freezer, Icemaker, Oven/Range - Electric, Refrigerator, Stainless Steel Appliances, Washer, Water Heater - High-Efficiency
Heat Source Natural Gas
Laundry Has Laundry
Exterior
Exterior Feature Patio(s), Deck(s)
Garage Garage Door Opener, Garage - Front Entry, Built In, Additional Storage Area, Oversized
Garage Spaces 2.0
Amenities Available Common Grounds
Waterfront N
Water Access N
Roof Type Shingle
Accessibility None
Porch Patio(s), Deck(s)
Parking Type Attached Garage, Driveway, On Street
Attached Garage 2
Total Parking Spaces 2
Garage Y
Building
Story 3
Sewer Public Sewer
Water Public
Architectural Style Colonial, Contemporary
Level or Stories 3
Additional Building Above Grade, Below Grade
New Construction N
Schools
School District Howard County Public School System
Others
HOA Fee Include Common Area Maintenance
Senior Community No
Tax ID 1401595051
Ownership Fee Simple
SqFt Source Estimated
Security Features Carbon Monoxide Detector(s),Sprinkler System - Indoor
Acceptable Financing Cash, Conventional, FHA, VA
Listing Terms Cash, Conventional, FHA, VA
Financing Cash,Conventional,FHA,VA
Special Listing Condition Standard
Read Less Info
Want to know what your home might be worth? Contact us for a FREE valuation!

Our team is ready to help you sell your home for the highest possible price ASAP

Bought with Sukhdip Singh Kang • Bennett Realty Solutions







