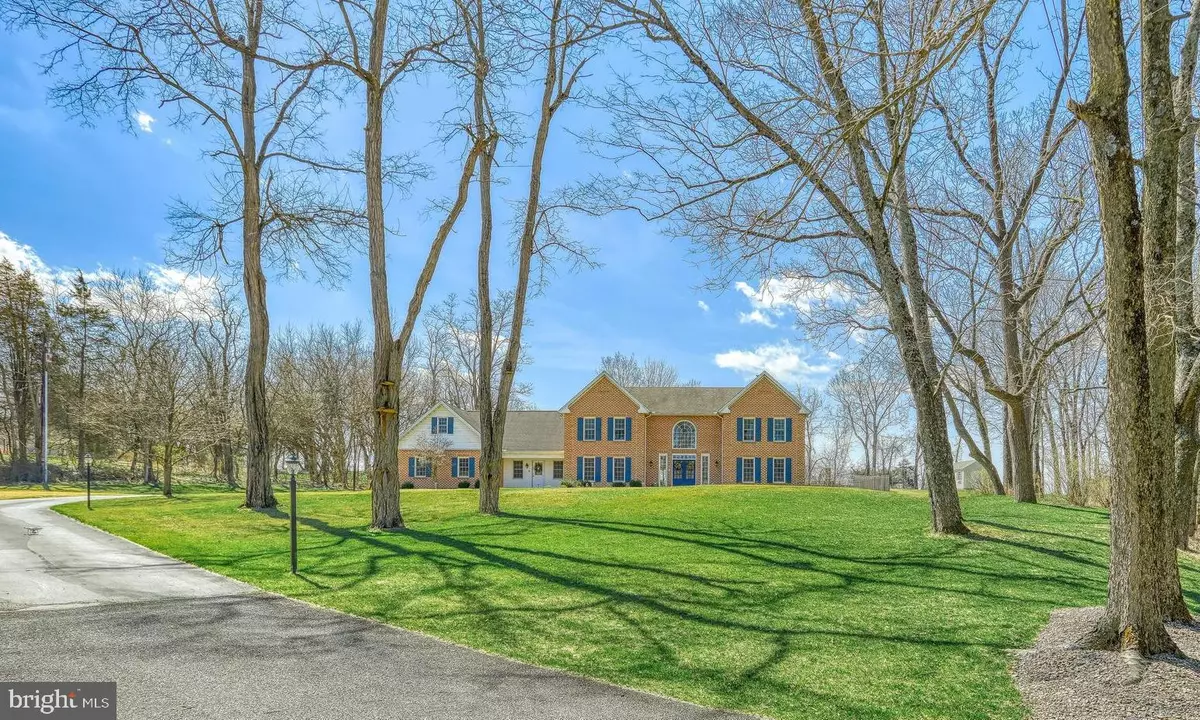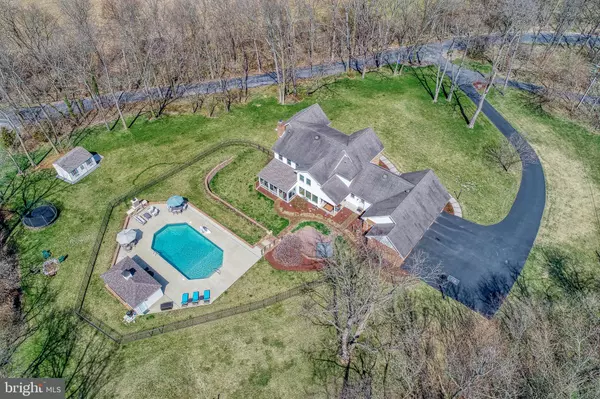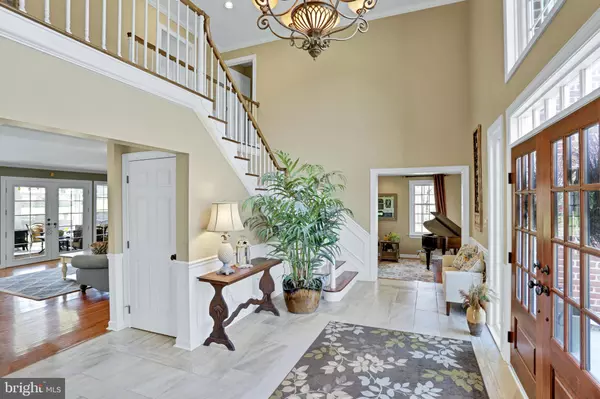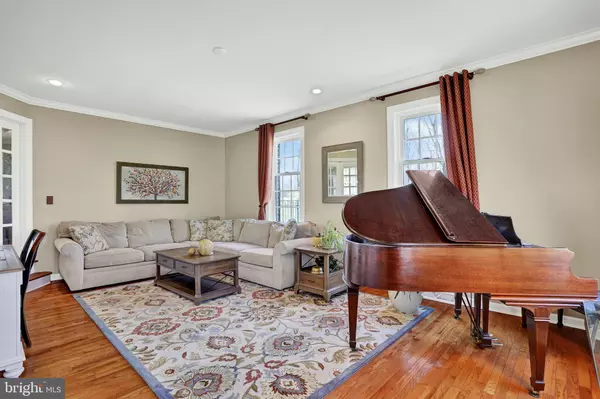$849,900
$849,900
For more information regarding the value of a property, please contact us for a free consultation.
4 Beds
4 Baths
5,232 SqFt
SOLD DATE : 07/29/2021
Key Details
Sold Price $849,900
Property Type Single Family Home
Sub Type Detached
Listing Status Sold
Purchase Type For Sale
Square Footage 5,232 sqft
Price per Sqft $162
Subdivision None Available
MLS Listing ID PACB133424
Sold Date 07/29/21
Style Traditional,Colonial
Bedrooms 4
Full Baths 3
Half Baths 1
HOA Y/N N
Abv Grd Liv Area 4,332
Originating Board BRIGHT
Year Built 1989
Annual Tax Amount $12,003
Tax Year 2020
Lot Size 2.960 Acres
Acres 2.96
Property Description
PRICE IMPROVEMENT! The perfect home for entertaining! Your own private oasis is ready for you to enjoy this summer of 2021! Stately all brick estate home is perfectly positioned on a sensational 3 acre homesite in highly sought after Upper Allen Township, Mechanicsburg School District. Enjoy the serenity and privacy this location offers yet you are just minutes to all the shopping, restaurants and amenities of Central PA. Exquisite finishes throughout and upgrades galore. Exceptional outdoor living space includes a 20x40 salt water pool with new liner in 2016, 8x8 hot tub, impressive wood burning fireplace, custom pool house with changing room, storage area, bar with granite tops, vaulted wood beamed ceilings and a 55 inch SunBright outdoor tv included in the sale! If you love the outside, just wait until your step inside this home! The dramatic 2 story entry with gorgeous circle top windows welcomes you and your guests to this gorgeous estate! Completely updated custom kitchen features beautiful white cabinetry with soft close drawers, granite countertops, warming drawer, dual islands and stainless steel appliances. Enjoy the impressive open floor plan making entertaining a breeze as your guests can mingle in the breakfast area, spacious family room, sunken living room or the recently added sunroom. Warm, inviting and full of natural sunlight! 4 spacious bedrooms and 3 full baths complete the second floor. Exceptional owners suite with walk in closet and sumptuous private bath that has been fully renovated to include heated tile floors, custom double vanity and a full tile shower with body jets. Finished lower level includes a theater room with projector and dual built in desks making the perfect space to work from home or attend school online. Energy efficient geothermal heating. Renewal by Anderson replacement windows throughout the entire home. Abundance of storage space offered in the oversized 3 car garage with separate stairway to basement for easy access. 11x20 shed for your off season storage. 4 zones heat and so much more!! Call today to schedule your own private showing!!
Location
State PA
County Cumberland
Area Upper Allen Twp (14442)
Zoning RESIDENTIAL
Rooms
Other Rooms Living Room, Dining Room, Primary Bedroom, Bedroom 2, Bedroom 3, Bedroom 4, Kitchen, Den, Foyer, Breakfast Room, Sun/Florida Room, Mud Room, Office, Media Room
Basement Partially Finished
Interior
Interior Features Breakfast Area, Carpet, Ceiling Fan(s), Central Vacuum, Chair Railings, Crown Moldings, Dining Area, Double/Dual Staircase, Family Room Off Kitchen, Floor Plan - Open, Formal/Separate Dining Room, Kitchen - Gourmet, Pantry, Primary Bath(s), Recessed Lighting, Upgraded Countertops, Wainscotting, Walk-in Closet(s), WhirlPool/HotTub, Wood Floors
Hot Water Electric
Heating Forced Air
Cooling Central A/C
Flooring Hardwood, Ceramic Tile, Carpet
Fireplaces Number 1
Fireplaces Type Gas/Propane
Equipment Built-In Microwave, Built-In Range, Dishwasher, Oven/Range - Electric, Stainless Steel Appliances
Fireplace Y
Window Features Transom
Appliance Built-In Microwave, Built-In Range, Dishwasher, Oven/Range - Electric, Stainless Steel Appliances
Heat Source Electric, Geo-thermal
Laundry Main Floor
Exterior
Exterior Feature Patio(s)
Parking Features Garage - Side Entry
Garage Spaces 3.0
Pool In Ground, Saltwater
Water Access N
Roof Type Asphalt,Fiberglass,Shingle
Accessibility None
Porch Patio(s)
Attached Garage 3
Total Parking Spaces 3
Garage Y
Building
Story 2
Sewer Public Sewer
Water Well
Architectural Style Traditional, Colonial
Level or Stories 2
Additional Building Above Grade, Below Grade
Structure Type 2 Story Ceilings
New Construction N
Schools
Elementary Schools Upper Allen
Middle Schools Mechanicsburg
High Schools Mechanicsburg Area
School District Mechanicsburg Area
Others
Senior Community No
Tax ID 42-11-0272-002
Ownership Fee Simple
SqFt Source Assessor
Acceptable Financing Cash, Conventional
Listing Terms Cash, Conventional
Financing Cash,Conventional
Special Listing Condition Standard
Read Less Info
Want to know what your home might be worth? Contact us for a FREE valuation!

Our team is ready to help you sell your home for the highest possible price ASAP

Bought with KENNETH DILTZ • RE/MAX 1st Advantage






