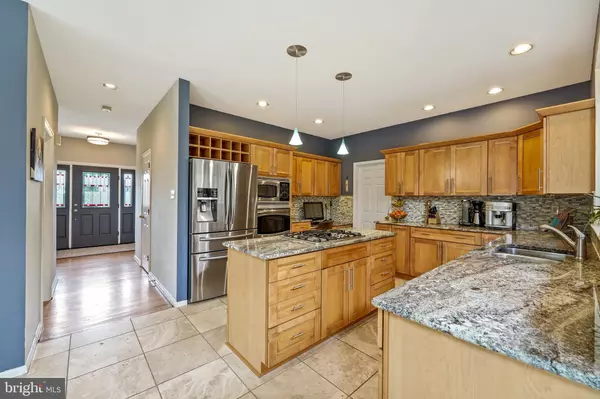$544,000
$544,000
For more information regarding the value of a property, please contact us for a free consultation.
4 Beds
4 Baths
3,056 SqFt
SOLD DATE : 07/19/2021
Key Details
Sold Price $544,000
Property Type Single Family Home
Sub Type Detached
Listing Status Sold
Purchase Type For Sale
Square Footage 3,056 sqft
Price per Sqft $178
Subdivision Cedar Mill
MLS Listing ID PACT534944
Sold Date 07/19/21
Style Colonial
Bedrooms 4
Full Baths 2
Half Baths 2
HOA Y/N N
Abv Grd Liv Area 3,056
Originating Board BRIGHT
Year Built 1992
Annual Tax Amount $9,843
Tax Year 2020
Lot Size 0.792 Acres
Acres 0.79
Lot Dimensions 0.00 x 0.00
Property Description
Fabulous Colonial situated in the highly desirable and rarely available community of Cedar Mill! This Gorgeous 4 Bedroom, 2.2 Bath home has been impeccably maintained and tastefully updated. Begin with the tumbled granite paver walkway that leads to the covered front porch and enter into the spacious Foyer with double coat closet. The Main Floor, featuring hardwood floors throughout, hosts a Beautiful, Sun-filled Living Room with triple windows and wood burning fireplace with Williamsburg surround, and Formal Dining Room with wainscoting and crown molding. Gourmet, Eat-In Kitchen boasts updated maple cabinets with crown molding, center island with 4 burner gas cooktop, granite countertops, glass and travertine backsplash, travertine tile flooring, and stainless steel appliances. The Kitchen is open to a Stunning Family Room with vaulted ceilings and skylights, floor to ceiling Pennsylvania fieldstone fireplace with flagstone mantel, and 8ft triple sliders opening to tumbled stone patio with two built-in grills (charcoal/gas), and a Spectacular secluded, tree-lined Back Yard. The main floor powder room, laundry room, and access to the 2 car garage complete this level. The Second Floor offers an Owner's Suite with triple windows and hardwood flooring, an en-suite bath with double sinks, soaking tub, separate shower, and walk-in closet, 3 additional Generously sized Bedrooms with double closets, a large linen closet, and Hall Bath with double vanity. Huge, Finished Basement with powder room and custom built-in bar area provides an abundance of additional living space !! Additional upgrades include newer windows, newer HVAC (2018), and new carpeting (2021). Conveniently located just minutes from Downtown Kennett Square and Longwood Gardens and in the award winning Kennett Consolidated School District! Easy access to Philadelphia Airport and Wilmington DE... This home is an absolute must-see!!
Location
State PA
County Chester
Area Kennett Twp (10362)
Zoning RESIDENTIAL
Rooms
Other Rooms Living Room, Dining Room, Primary Bedroom, Bedroom 2, Bedroom 3, Bedroom 4, Kitchen, Family Room, Basement, Foyer
Basement Full
Main Level Bedrooms 4
Interior
Interior Features Ceiling Fan(s), Family Room Off Kitchen, Kitchen - Eat-In, Kitchen - Island, Recessed Lighting
Hot Water Natural Gas
Heating Heat Pump(s)
Cooling Central A/C
Fireplaces Number 2
Fireplace Y
Heat Source Natural Gas
Laundry Main Floor
Exterior
Parking Features Inside Access
Garage Spaces 2.0
Water Access N
Accessibility None
Attached Garage 2
Total Parking Spaces 2
Garage Y
Building
Lot Description Front Yard, Rear Yard
Story 2
Sewer Public Sewer
Water Public
Architectural Style Colonial
Level or Stories 2
Additional Building Above Grade, Below Grade
New Construction N
Schools
Elementary Schools Bancroft
High Schools Kennett
School District Kennett Consolidated
Others
Senior Community No
Tax ID 62-03 -0185
Ownership Fee Simple
SqFt Source Assessor
Horse Property N
Special Listing Condition Standard
Read Less Info
Want to know what your home might be worth? Contact us for a FREE valuation!

Our team is ready to help you sell your home for the highest possible price ASAP

Bought with Thomas Murphy • VRA Realty







