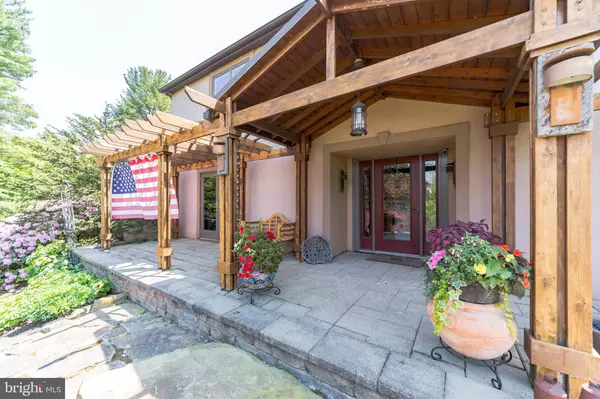$917,500
$925,000
0.8%For more information regarding the value of a property, please contact us for a free consultation.
4 Beds
3 Baths
3,502 SqFt
SOLD DATE : 07/21/2021
Key Details
Sold Price $917,500
Property Type Single Family Home
Sub Type Detached
Listing Status Sold
Purchase Type For Sale
Square Footage 3,502 sqft
Price per Sqft $261
Subdivision None Available
MLS Listing ID PACT536816
Sold Date 07/21/21
Style Traditional
Bedrooms 4
Full Baths 3
HOA Y/N N
Abv Grd Liv Area 3,502
Originating Board BRIGHT
Year Built 1974
Annual Tax Amount $13,323
Tax Year 2020
Lot Size 2.400 Acres
Acres 2.4
Lot Dimensions 0.00 x 0.00
Property Description
Simply spectacular property on 2.4 acres in West Chester, PA in Unionville Chadds Ford School District. The home sits off of the road, high on the hill, and features a beautiful, pergola covered front patio with amazing views of the 66 acre Baily Farm across the street from the gently sloping front yard. The current owners have invested significant resources into the property, specifically updating the kitchen and creating an incredible outdoor living space. The kitchen renovation reveals warm cherry cabinets, upgraded appliances including a commercial dacor stove. Off the kitchen is a glassed-in sunroom usable all year long that also accesses the deck to the backyard. The kitchen flows nicely into the family room, and connects back towards the foyer which is flanked by a light filled living room (currently being used as a sewing room) and the dining area with bar built ins. From the rear hall off of the kitchen is the powder room, laundry area and a large room currently being used as an office which could easily be converted to a first floor bedroom. From the foyer, take the stairs to the second level to the primary bedroom and en-suite updated bathroom and walk-in closets. Down the hall are three more bedrooms that share the hall bath. The outdoor space, constructed in 2011, is magnificently landscaped around a salt water pool sitting just below the deck of the spacious pool house. The pool house was constructed using reclaimed barn wood and beams and boasts cathedral ceilings, an open floor plan with a kitchen, dining, seating area all joined by the light-filled atrium. Enjoy easy living and entertaining in the pool house flowing smoothly from inside to its outside wrap around decks. Below the pool house is a car enthusiasts dream: a gorgeous custom wrought iron gate that accesses the two car garage with lots of space for tools and equipment. New heating system and updated windows stucco inspection was done and report upon request.
Location
State PA
County Chester
Area Pocopson Twp (10363)
Zoning RES
Rooms
Other Rooms Living Room, Dining Room, Primary Bedroom, Bedroom 2, Bedroom 3, Bedroom 4, Kitchen, Family Room, Other
Basement Partial
Interior
Interior Features Kitchen - Eat-In, Built-Ins, Breakfast Area, Bar, Dining Area, Exposed Beams, Family Room Off Kitchen, Formal/Separate Dining Room, Kitchen - Country, Kitchen - Gourmet, Kitchen - Island, Pantry
Hot Water Electric
Heating Heat Pump(s)
Cooling Central A/C
Flooring Hardwood
Fireplaces Number 4
Equipment Built-In Microwave, Built-In Range, Commercial Range, Dishwasher, Dryer, Extra Refrigerator/Freezer, Washer
Furnishings No
Fireplace Y
Appliance Built-In Microwave, Built-In Range, Commercial Range, Dishwasher, Dryer, Extra Refrigerator/Freezer, Washer
Heat Source Electric
Laundry Main Floor
Exterior
Exterior Feature Deck(s)
Garage Garage Door Opener
Garage Spaces 9.0
Pool In Ground
Waterfront N
Water Access N
Roof Type Pitched
Street Surface Paved
Accessibility None
Porch Deck(s)
Parking Type Attached Garage, Detached Garage, Driveway
Attached Garage 2
Total Parking Spaces 9
Garage Y
Building
Lot Description Front Yard, Landscaping, Rear Yard
Story 2
Sewer On Site Septic
Water Well
Architectural Style Traditional
Level or Stories 2
Additional Building Above Grade, Below Grade
New Construction N
Schools
School District Unionville-Chadds Ford
Others
Senior Community No
Tax ID 63-03 -0108.2100
Ownership Fee Simple
SqFt Source Assessor
Acceptable Financing Cash, Conventional
Listing Terms Cash, Conventional
Financing Cash,Conventional
Special Listing Condition Standard
Read Less Info
Want to know what your home might be worth? Contact us for a FREE valuation!

Our team is ready to help you sell your home for the highest possible price ASAP

Bought with Heather Jones Rajotte • BHHS Fox & Roach Wayne-Devon







