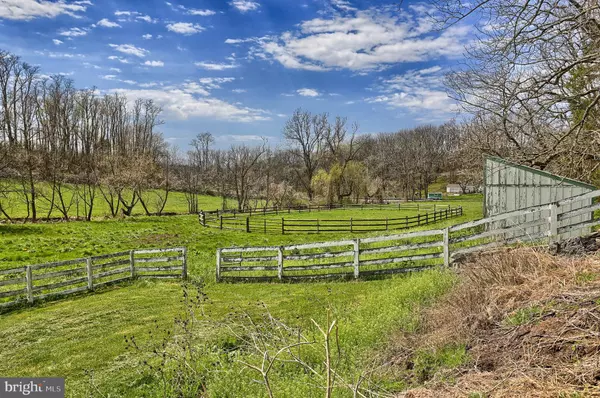$1,053,250
$1,199,999
12.2%For more information regarding the value of a property, please contact us for a free consultation.
5 Beds
5 Baths
7,454 SqFt
SOLD DATE : 07/20/2021
Key Details
Sold Price $1,053,250
Property Type Single Family Home
Sub Type Detached
Listing Status Sold
Purchase Type For Sale
Square Footage 7,454 sqft
Price per Sqft $141
Subdivision Lioners Creek
MLS Listing ID PAYK156812
Sold Date 07/20/21
Style Colonial,Farmhouse/National Folk
Bedrooms 5
Full Baths 4
Half Baths 1
HOA Y/N N
Abv Grd Liv Area 5,954
Originating Board BRIGHT
Year Built 1800
Annual Tax Amount $18,833
Tax Year 2021
Lot Size 19.550 Acres
Acres 19.55
Property Description
This Home has Charm! 200 year old stone & log home without needing all the updating! Stone & cedar exterior, exposed beams, wrap-around porch with panoramic views, southern exposure, 6 fireplaces, wood floors, custom kitchen with granite island, counters & back splash, in-ground pool, private pond, fenced pastures & so much more! Would make a great Bed & Breakfast. Perfect home for the equine lover/trainer/boarder. Property in Clean & Green program. Prime location, only minutes to I83.
Location
State PA
County York
Area York Twp (15254)
Zoning RS
Rooms
Other Rooms Living Room, Dining Room, Primary Bedroom, Bedroom 2, Bedroom 3, Bedroom 4, Bedroom 5, Kitchen, Game Room, Laundry, Office, Bathroom 2, Bathroom 3, Primary Bathroom, Full Bath, Half Bath
Basement Full, Outside Entrance, Partially Finished
Interior
Interior Features Dining Area, Kitchen - Eat-In, Floor Plan - Traditional, Ceiling Fan(s), Exposed Beams, Carpet, Wood Floors, Crown Moldings, Attic, Upgraded Countertops, Window Treatments, Walk-in Closet(s), Primary Bath(s), Kitchen - Island, Kitchen - Country
Hot Water Other
Heating Radiant, Wood Burn Stove, Forced Air
Cooling Central A/C, Zoned
Flooring Carpet, Ceramic Tile, Hardwood
Fireplaces Number 5
Fireplaces Type Gas/Propane, Wood
Equipment Cooktop, Dryer - Electric, Oven/Range - Electric, Refrigerator, Washer
Fireplace Y
Window Features Double Pane,Energy Efficient
Appliance Cooktop, Dryer - Electric, Oven/Range - Electric, Refrigerator, Washer
Heat Source Oil, Electric
Laundry Main Floor
Exterior
Exterior Feature Porch(es), Patio(s), Balconies- Multiple, Wrap Around
Garage Other
Garage Spaces 4.0
Pool In Ground
Waterfront N
Water Access N
View Creek/Stream, Pasture, Pond, Trees/Woods, Garden/Lawn
Roof Type Asphalt,Shingle
Accessibility Other
Porch Porch(es), Patio(s), Balconies- Multiple, Wrap Around
Road Frontage Boro/Township
Parking Type Driveway, Attached Garage, Detached Garage, Off Street
Attached Garage 2
Total Parking Spaces 4
Garage Y
Building
Lot Description Landscaping, Front Yard, Cleared, Backs to Trees, Open, Pond
Story 2
Sewer On Site Septic
Water Well
Architectural Style Colonial, Farmhouse/National Folk
Level or Stories 2
Additional Building Above Grade, Below Grade
New Construction N
Schools
Elementary Schools York Township
Middle Schools Dallastown Area
High Schools Dallastown Area
School District Dallastown Area
Others
Senior Community No
Tax ID 54-000-GJ-0157-C0-00000
Ownership Fee Simple
SqFt Source Estimated
Acceptable Financing Conventional, Cash
Horse Property Y
Listing Terms Conventional, Cash
Financing Conventional,Cash
Special Listing Condition Standard
Read Less Info
Want to know what your home might be worth? Contact us for a FREE valuation!

Our team is ready to help you sell your home for the highest possible price ASAP

Bought with Elisa Schwenk • House Broker Realty LLC







