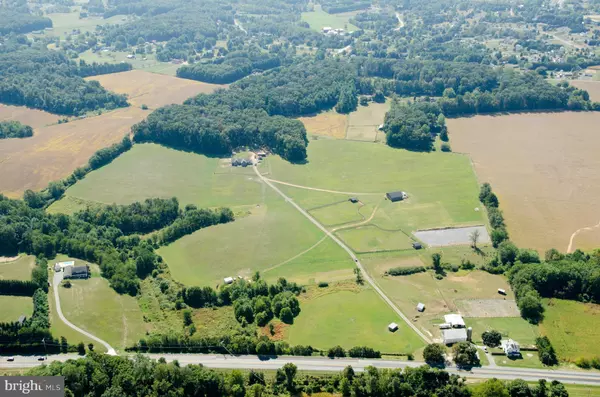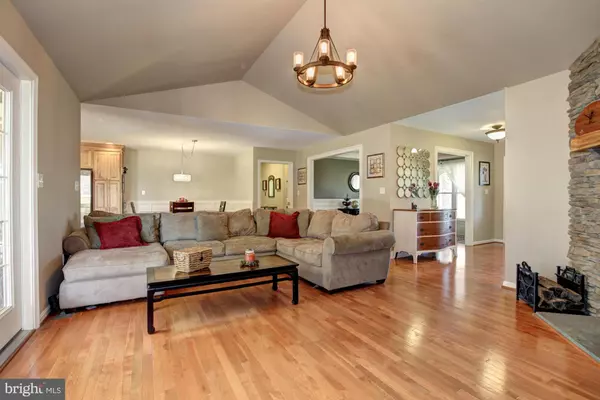$899,000
$899,000
For more information regarding the value of a property, please contact us for a free consultation.
6 Beds
6 Baths
5,314 SqFt
SOLD DATE : 07/07/2016
Key Details
Sold Price $899,000
Property Type Single Family Home
Sub Type Detached
Listing Status Sold
Purchase Type For Sale
Square Footage 5,314 sqft
Price per Sqft $169
Subdivision None Available
MLS Listing ID 1000413755
Sold Date 07/07/16
Style Ranch/Rambler
Bedrooms 6
Full Baths 5
Half Baths 1
HOA Y/N N
Abv Grd Liv Area 3,064
Originating Board MRIS
Year Built 2006
Annual Tax Amount $5,151
Tax Year 2014
Lot Size 51.518 Acres
Acres 51.52
Property Description
Spectacular 6 bdrm/5.5 ba custom home on 50+ exquisite acres! Open & bright * Main lvl in-law suite w/sep entrance:full ba, bdrm, LR, kit & dining * Fully fin walkout LL FR,rec rm, bar, playrm, bdrm, full ba & powder rm * Cathed ceilings, stone FP, hardwood floors, custom moldings, HardiePlank siding * 48x46 multi-use barn/garage, 4 run-in sheds, sep garage, shed & fenced pastures
Location
State MD
County Carroll
Direction Northeast
Rooms
Other Rooms Living Room, Dining Room, Primary Bedroom, Bedroom 2, Bedroom 3, Bedroom 4, Bedroom 5, Kitchen, Game Room, Family Room, Foyer, Breakfast Room, Exercise Room, In-Law/auPair/Suite, Laundry, Mud Room, Bedroom 6
Basement Side Entrance, Outside Entrance, Connecting Stairway, Sump Pump, Full, Fully Finished, Heated, Improved, Walkout Level, Windows
Main Level Bedrooms 4
Interior
Interior Features 2nd Kitchen, Breakfast Area, Kitchen - Gourmet, Kitchen - Country, Kitchen - Table Space, Dining Area, Kitchen - Eat-In, Family Room Off Kitchen, Other, Primary Bath(s), Entry Level Bedroom, Chair Railings, Crown Moldings, Window Treatments, Wainscotting, Wet/Dry Bar, Wood Floors, WhirlPool/HotTub, Upgraded Countertops, Recessed Lighting, Floor Plan - Open
Hot Water Electric, 60+ Gallon Tank
Heating Central, Heat Pump(s), Programmable Thermostat, Zoned
Cooling Ceiling Fan(s), Programmable Thermostat, Central A/C, Heat Pump(s), Zoned
Fireplaces Number 2
Fireplaces Type Fireplace - Glass Doors, Mantel(s), Screen
Equipment Washer/Dryer Hookups Only, Dishwasher, Disposal, Dryer, Exhaust Fan, Extra Refrigerator/Freezer, Icemaker, Microwave, Oven - Self Cleaning, Oven/Range - Electric, Range Hood, Refrigerator, Stove, Washer, Water Heater
Fireplace Y
Window Features Vinyl Clad,Screens
Appliance Washer/Dryer Hookups Only, Dishwasher, Disposal, Dryer, Exhaust Fan, Extra Refrigerator/Freezer, Icemaker, Microwave, Oven - Self Cleaning, Oven/Range - Electric, Range Hood, Refrigerator, Stove, Washer, Water Heater
Heat Source Electric
Exterior
Exterior Feature Porch(es)
Garage Garage - Front Entry
Garage Spaces 4.0
Fence Board, Other, Partially
Utilities Available Under Ground
Waterfront N
View Y/N Y
Water Access N
View Pasture, Scenic Vista, Trees/Woods
Roof Type Asphalt
Farm Horse
Accessibility Roll-in Shower, Ramp - Main Level, Other, Level Entry - Main
Porch Porch(es)
Road Frontage Private
Parking Type Off Street, Detached Garage
Total Parking Spaces 4
Garage Y
Private Pool N
Building
Lot Description Backs to Trees, Cleared, Premium, Landscaping, Private
Story 3+
Sewer Septic Exists
Water Well
Architectural Style Ranch/Rambler
Level or Stories 3+
Additional Building Above Grade, Below Grade
Structure Type 9'+ Ceilings,Dry Wall,High,Cathedral Ceilings
New Construction N
Others
Senior Community No
Tax ID 0709006605
Ownership Fee Simple
Horse Property Y
Horse Feature Horses Allowed, Arena
Special Listing Condition Standard
Read Less Info
Want to know what your home might be worth? Contact us for a FREE valuation!

Our team is ready to help you sell your home for the highest possible price ASAP

Bought with Angela Toner • Keller Williams Realty Centre







