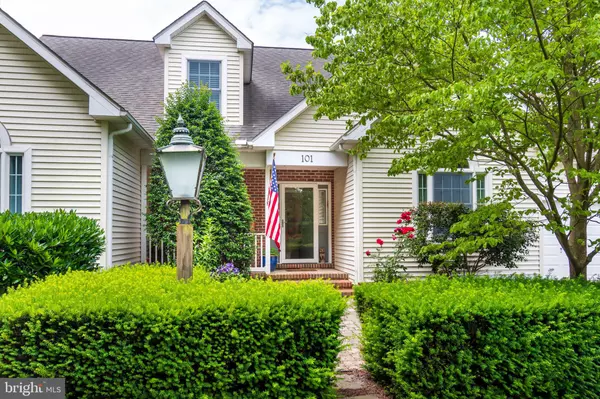$589,900
$589,900
For more information regarding the value of a property, please contact us for a free consultation.
4 Beds
4 Baths
3,215 SqFt
SOLD DATE : 07/19/2021
Key Details
Sold Price $589,900
Property Type Single Family Home
Sub Type Detached
Listing Status Sold
Purchase Type For Sale
Square Footage 3,215 sqft
Price per Sqft $183
Subdivision Earles Branch
MLS Listing ID MDQA147854
Sold Date 07/19/21
Style Contemporary
Bedrooms 4
Full Baths 3
Half Baths 1
HOA Fees $20/ann
HOA Y/N Y
Abv Grd Liv Area 3,215
Originating Board BRIGHT
Year Built 2001
Annual Tax Amount $4,352
Tax Year 2021
Lot Size 0.893 Acres
Acres 0.89
Property Description
Beautiful, well maintained 3200 + sqft contemporary home on almost 1 acre, 4 bedrooms, 3.5 baths, gourmet kitchen with granite countertops, SS appliances & breakfast area, formal dining room, living room with fireplace & built-ins, 4 season Florida room with fireplace, 1st floor primary bedroom with walk-in closet with built-ins, lavish bath with double vanity, oversized soaking tub and sep shower, 2 more main level bedrooms with Jack & Jill bath, large laundry area, second floor primary bedroom & bath, 2 large walk-in storage areas ( 1 could be finished off for rec/game room). Other highlights include hardwood floors, full house generator, in-ground pool (fenced-in), outdoor bath area & garden sink, 2 car attached garage, workshop, 2 hot water heaters, conditioned crawlspace, paved driveway and mature landscaping. Just minutes to the Centreville Wharf and Downtown Centreville .
Location
State MD
County Queen Annes
Zoning E
Rooms
Other Rooms Living Room, Dining Room, Primary Bedroom, Bedroom 2, Bedroom 3, Kitchen, Sun/Florida Room, Laundry, Bathroom 2, Primary Bathroom, Half Bath
Main Level Bedrooms 3
Interior
Interior Features Breakfast Area, Built-Ins, Carpet, Ceiling Fan(s), Dining Area, Entry Level Bedroom, Family Room Off Kitchen, Floor Plan - Open, Formal/Separate Dining Room, Kitchen - Eat-In, Kitchen - Gourmet, Primary Bath(s), Recessed Lighting, Soaking Tub, Tub Shower, Upgraded Countertops, Walk-in Closet(s), Wood Floors
Hot Water Propane, Electric
Heating Forced Air
Cooling Ceiling Fan(s), Central A/C
Flooring Carpet, Ceramic Tile, Hardwood
Fireplaces Number 2
Fireplaces Type Gas/Propane
Fireplace Y
Heat Source Propane - Leased
Laundry Dryer In Unit, Has Laundry, Hookup, Main Floor, Washer In Unit
Exterior
Parking Features Additional Storage Area, Inside Access, Garage Door Opener, Garage - Front Entry
Garage Spaces 2.0
Fence Vinyl
Pool Fenced, In Ground
Utilities Available Propane
Water Access N
Roof Type Architectural Shingle
Accessibility None
Attached Garage 2
Total Parking Spaces 2
Garage Y
Building
Lot Description Cleared, Corner, Front Yard, Landscaping, Rear Yard, SideYard(s), Rural
Story 2
Foundation Crawl Space
Sewer Septic Exists
Water Well
Architectural Style Contemporary
Level or Stories 2
Additional Building Above Grade, Below Grade
Structure Type Dry Wall,High
New Construction N
Schools
School District Queen Anne'S County Public Schools
Others
Senior Community No
Tax ID 1803025373
Ownership Fee Simple
SqFt Source Assessor
Security Features Smoke Detector
Acceptable Financing Bank Portfolio, Cash, Conventional
Listing Terms Bank Portfolio, Cash, Conventional
Financing Bank Portfolio,Cash,Conventional
Special Listing Condition Standard
Read Less Info
Want to know what your home might be worth? Contact us for a FREE valuation!

Our team is ready to help you sell your home for the highest possible price ASAP

Bought with Thomas D Boeshore • Rosendale Realty






