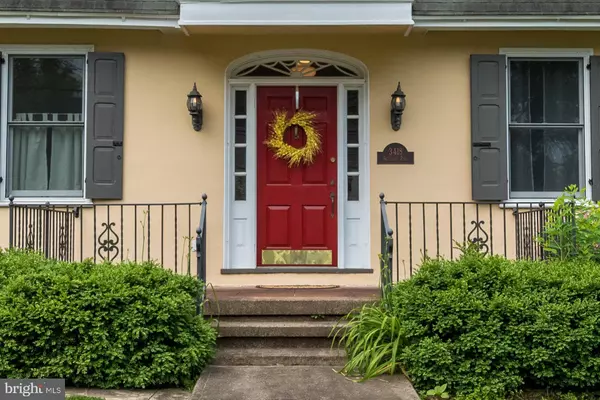$475,000
$468,000
1.5%For more information regarding the value of a property, please contact us for a free consultation.
4 Beds
2 Baths
1,954 SqFt
SOLD DATE : 07/15/2021
Key Details
Sold Price $475,000
Property Type Single Family Home
Sub Type Detached
Listing Status Sold
Purchase Type For Sale
Square Footage 1,954 sqft
Price per Sqft $243
Subdivision None Available
MLS Listing ID PAMC695626
Sold Date 07/15/21
Style Colonial,Farmhouse/National Folk
Bedrooms 4
Full Baths 2
HOA Y/N N
Abv Grd Liv Area 1,954
Originating Board BRIGHT
Year Built 1905
Annual Tax Amount $5,681
Tax Year 2021
Lot Size 2.000 Acres
Acres 2.0
Lot Dimensions 150.00 x 0.00
Property Description
Captivating, Completely Updated 4 Bedroom, 2 Full Bath, 3 story Colonial situated on an amazing 2-acre lot backing to open space, walking distance to the restaurants and shops of Cedars, minutes to the quaint Village of Skippack and 10 minutes to Blue Bell. Mature trees and shrubs surround this lovely home bordered by a long, private drive with covered front and side entrances. The front door with transom above opens to the first floor with hardwood floors and original solid wood doors in all rooms. The spacious Living and Dining Rooms both include ceiling fans with lights and medallions, window treatments and swing doors to the Kitchen. The amazing, totally updated Gourmet Kitchen features a center island with butcher block counter with pullout cutting board, pendant lighting above and seating for 4. The perimeter features a Wolf Range with 6 propane gas burners plus griddle and 2 self-cleaning and convection ovens, granite counters, 42 cabinets, Asko dishwasher, tin backsplash, stainless side-by-side refrigerator/freezer and pantry closet. The terrific Laundry/Mud Room offers the included washer and dryer plus a built-in bench with storage bins and a wall cabinet, and a door from this rooms opens to the side porch and driveway. Adjacent to the Mud Room is a full bath with tiled floor and stall shower with tiled surround and marble trim. The 2nd floor hall features refinished hardwood flooring, as does the Main Bedroom, which also includes a ceiling fan with light, crown molding and a walk-in closet. The Main Bedroom connects to an updated Full Bath with radiant, tiled floor, stand-alone tub with shower and 2-shower heads, medicine cabinet and linen closet, plus a 2nd door provides access from the hall. 2 additional bedrooms on this floor include wall-to-wall carpet, ceiling fans with lights and closets. The 3rd Floor provides a 4th Bedroom plus an adjacent area used as an Office or Gym. A floored, walk-in attic on this floor allows for additional storage. The unfinished basement includes Bilco doors, a pantry cabinet and shelving and the oil tank in this area was replaced in 2019. The amazing rear yard backs to open space and includes a detached 2-car Garage, a fenced area for recreation, and a separate Patio for relaxing or entertaining. A shed could also be used as a playhouse. Beyond the rear yard, the property connects to a cul-de-sac in an adjacent neighborhood. This special home is across the street from the shops and restaurants of Cedars and a short drive to Evansburg State Park plus the many other parks and recreational areas located in Worcester. 6 minutes to turnpike entrance providing easy access to center city and King of Prussia. Located within highly rated Methacton School District. Come See- You will be Charmed.
Location
State PA
County Montgomery
Area Worcester Twp (10667)
Zoning RESIDENTIAL
Rooms
Other Rooms Living Room, Dining Room, Primary Bedroom, Bedroom 2, Bedroom 3, Bedroom 4, Kitchen, Exercise Room, Mud Room
Basement Sump Pump, Unfinished
Interior
Interior Features Carpet, Ceiling Fan(s), Crown Moldings, Dining Area, Kitchen - Country, Kitchen - Gourmet, Soaking Tub, Stall Shower, Tub Shower, Upgraded Countertops, Window Treatments, Wood Floors
Hot Water S/W Changeover
Heating Radiant, Radiator
Cooling Central A/C
Flooring Hardwood, Carpet, Tile/Brick
Equipment Built-In Microwave, Built-In Range, Commercial Range, Dishwasher, Dryer - Gas, Microwave, Oven - Self Cleaning, Oven/Range - Gas, Refrigerator, Six Burner Stove, Stainless Steel Appliances
Fireplace N
Appliance Built-In Microwave, Built-In Range, Commercial Range, Dishwasher, Dryer - Gas, Microwave, Oven - Self Cleaning, Oven/Range - Gas, Refrigerator, Six Burner Stove, Stainless Steel Appliances
Heat Source Oil, Electric
Laundry Main Floor
Exterior
Exterior Feature Patio(s), Porch(es)
Garage Garage - Side Entry
Garage Spaces 2.0
Fence Split Rail
Waterfront N
Water Access N
View Panoramic
Roof Type Pitched,Shingle
Accessibility None
Porch Patio(s), Porch(es)
Parking Type Detached Garage
Total Parking Spaces 2
Garage Y
Building
Lot Description Front Yard, Level, Rear Yard, SideYard(s)
Story 3
Sewer On Site Septic
Water Public
Architectural Style Colonial, Farmhouse/National Folk
Level or Stories 3
Additional Building Above Grade, Below Grade
New Construction N
Schools
School District Methacton
Others
Senior Community No
Tax ID 67-00-03328-007
Ownership Fee Simple
SqFt Source Assessor
Security Features Security System
Special Listing Condition Standard
Read Less Info
Want to know what your home might be worth? Contact us for a FREE valuation!

Our team is ready to help you sell your home for the highest possible price ASAP

Bought with Non Member • Non Subscribing Office







