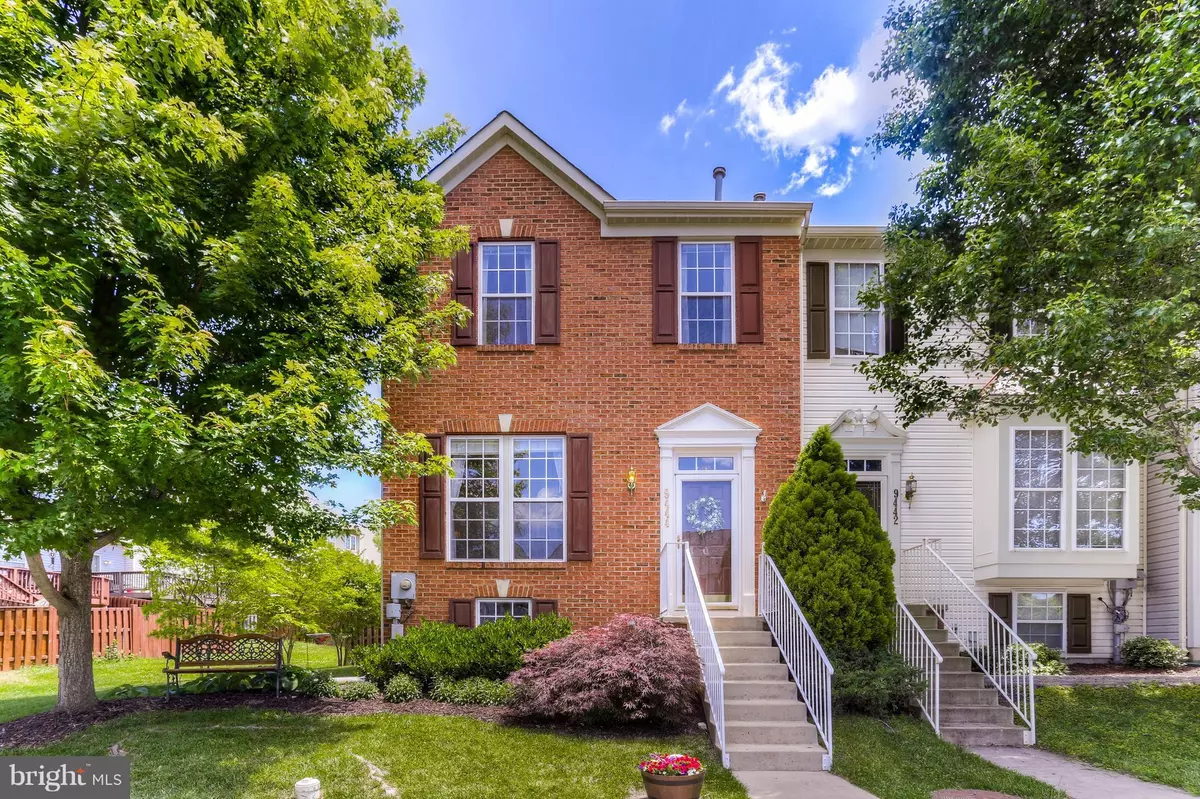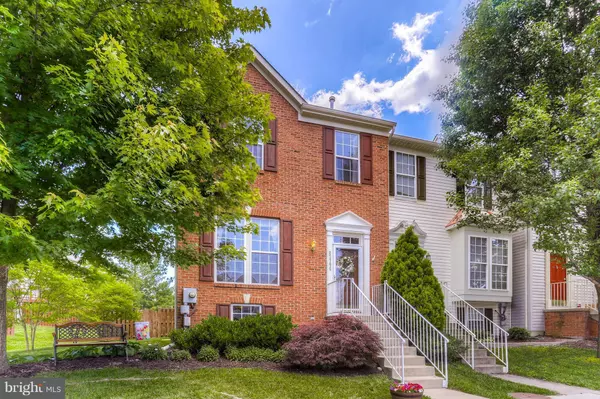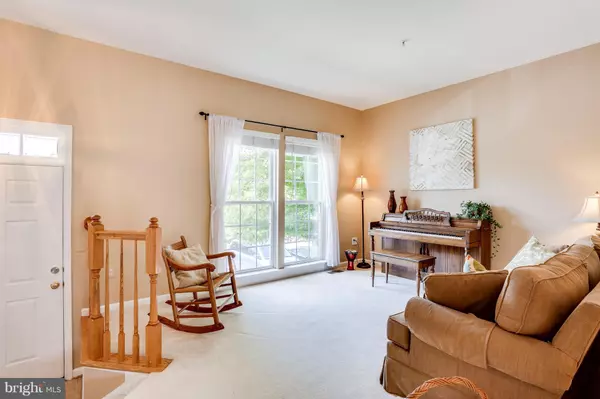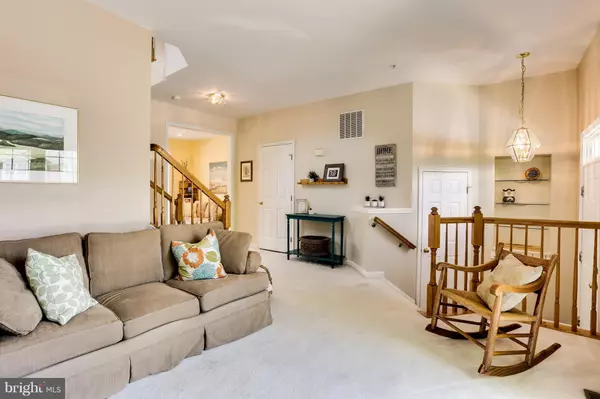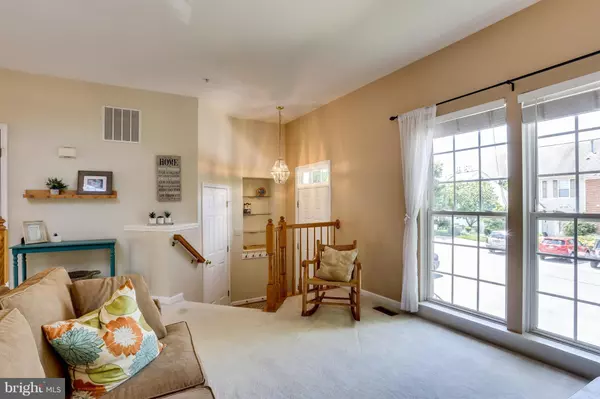$277,000
$276,500
0.2%For more information regarding the value of a property, please contact us for a free consultation.
3 Beds
3 Baths
2,500 SqFt
SOLD DATE : 08/04/2017
Key Details
Sold Price $277,000
Property Type Townhouse
Sub Type End of Row/Townhouse
Listing Status Sold
Purchase Type For Sale
Square Footage 2,500 sqft
Price per Sqft $110
Subdivision Spring Ridge
MLS Listing ID 1001221963
Sold Date 08/04/17
Style Traditional
Bedrooms 3
Full Baths 2
Half Baths 1
HOA Fees $87/mo
HOA Y/N Y
Abv Grd Liv Area 1,800
Originating Board MRIS
Year Built 2000
Annual Tax Amount $2,712
Tax Year 2016
Lot Size 3,230 Sqft
Acres 0.07
Property Description
Sunny & bright 3 bedroom end unit townhouse in popular Spring Ridge! This beauty is sure to delight w/many features including large recently refinished deck overlooking open space, fenced backyard, newer hardwood floors in master bedrm, large kitchen/dining area, 3rd level bump-out & spacious finished LL w/large windows offers plenty of natural light. Updated lighting & paint too! Must See!
Location
State MD
County Frederick
Zoning R3
Rooms
Other Rooms Living Room, Dining Room, Primary Bedroom, Bedroom 2, Bedroom 3, Kitchen, Game Room, Family Room
Basement Connecting Stairway, Sump Pump, Fully Finished, Full, Daylight, Partial, Heated, Improved, Windows
Interior
Interior Features Combination Kitchen/Dining, Kitchen - Eat-In, Kitchen - Island, Kitchen - Table Space, Family Room Off Kitchen, Primary Bath(s), Window Treatments, Wood Floors, Built-Ins, Recessed Lighting, Floor Plan - Open
Hot Water Natural Gas
Heating Forced Air
Cooling Ceiling Fan(s), Central A/C
Equipment Washer/Dryer Hookups Only, Refrigerator, Washer, Dryer, Dishwasher, Microwave, Icemaker, Exhaust Fan, Oven/Range - Gas
Fireplace N
Window Features Screens
Appliance Washer/Dryer Hookups Only, Refrigerator, Washer, Dryer, Dishwasher, Microwave, Icemaker, Exhaust Fan, Oven/Range - Gas
Heat Source Natural Gas
Exterior
Exterior Feature Deck(s)
Parking Features Garage - Front Entry
Fence Rear
Community Features Covenants
Amenities Available Basketball Courts, Bike Trail, Community Center, Jog/Walk Path, Pool - Outdoor, Tennis Courts, Tot Lots/Playground, Common Grounds
View Y/N Y
Water Access N
View Garden/Lawn
Roof Type Asphalt
Street Surface Black Top
Accessibility Other
Porch Deck(s)
Garage N
Private Pool N
Building
Lot Description Backs - Open Common Area, Landscaping
Story 3+
Sewer Public Sewer
Water Public
Architectural Style Traditional
Level or Stories 3+
Additional Building Above Grade, Below Grade
Structure Type 9'+ Ceilings,Vaulted Ceilings
New Construction N
Schools
High Schools Oakdale
School District Frederick County Public Schools
Others
HOA Fee Include Common Area Maintenance,Management,Snow Removal,Trash
Senior Community No
Tax ID 1109299424
Ownership Fee Simple
Security Features Carbon Monoxide Detector(s),Smoke Detector,Sprinkler System - Indoor
Special Listing Condition Standard
Read Less Info
Want to know what your home might be worth? Contact us for a FREE valuation!

Our team is ready to help you sell your home for the highest possible price ASAP

Bought with Chris P Centineo • Frederick Real Estate Group, LLC

