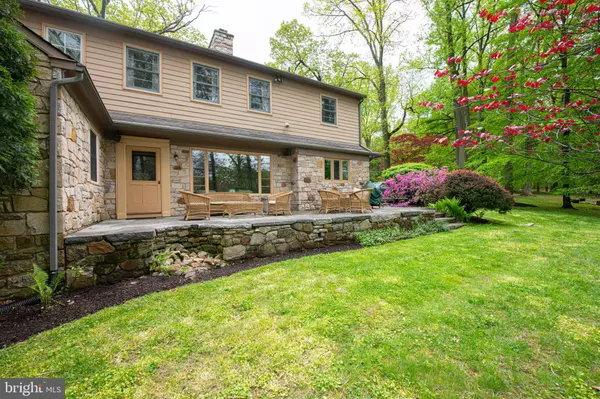$610,000
$580,000
5.2%For more information regarding the value of a property, please contact us for a free consultation.
5 Beds
4 Baths
3,871 SqFt
SOLD DATE : 07/02/2021
Key Details
Sold Price $610,000
Property Type Single Family Home
Sub Type Detached
Listing Status Sold
Purchase Type For Sale
Square Footage 3,871 sqft
Price per Sqft $157
Subdivision None Available
MLS Listing ID PACT535964
Sold Date 07/02/21
Style Colonial
Bedrooms 5
Full Baths 4
HOA Y/N N
Abv Grd Liv Area 3,204
Originating Board BRIGHT
Year Built 1959
Annual Tax Amount $11,657
Tax Year 2020
Lot Size 2.400 Acres
Acres 2.4
Lot Dimensions 0.00 x 0.00
Property Description
Valley Forge Mountain! Beautiful 2 story home perfectly situated on a gorgeous mature 2.4 Acre lot with an abundance of tall trees and yard space that feels like a meadow! This amazing home offers you and abundance of space including a finished walk out basement with peaceful views from every angle. You will have so much room in this 3,500+ home! Step into this beautiful home and immediately notice the oak hardwood floors throughout. Large living room with an oversized stone wood burning fireplace! Additionally you will love the inspiration you will receive upon entering the very large updated eat-in kitchen complete with Recessed Lighting, Granite Countertops, Stainless Steel Appliances, Gas Stove, Built in Microwave, Double Door Refrigerator, Dishwasher, Tile flooring & Backsplash and amazing eating area with gorgeous, unique floor to ceiling wood creations by renowned woodworking artist, Wharton Esherick. This kitchen also features an eating bar and center island as well as an exit through the beautiful wood door to the paver walkway to the driveway and around to the rear patio as well as a peaceful relaxing sitting area. This level also features a foyer with wood stairs and exposed stone wall, coat closet, exit to the rear oversized patio with a beautiful view, 2 bedrooms with hardwood flooring and double door closets and a fully renovated bath with stone flooring in the shower, granite countertops, tile flooring and an abundance of counter space! Ascend to the 2nd level of this home via the wood stairs accented by the charming exposed stone wall and you will find 2 very large main bedroom suites, one with a walk-in closet, one with three closets, each with their own bath as well as a very large 5th bedroom! The 1st suite features casement windows, ceiling fan, large walk-in closet with organizers, beautiful double marble sinks in bath along with tile flooring and an over-sized shower. The 2nd Main Suite features a beautiful bath with tile flooring and bath and a gorgeous morning view of the Nature! There are so many options for the 3rd bedroom on this level including an office, a writer's room/artist room with inspiration from the beautiful view of nature. This house continues to offer you great space with the large finished walk out basement with a full wet bar featuring a wine refrigerator and two drawer refrigerator, full bath, laundry room and a nice sized storage area. You will also find recessed lighting in the basement as well as a large stone wood burning fireplace! This home features deep window sills, beautiful hardwood floors throughout, gorgeous natural woodwork, updated kitchen and bathrooms, large stone patios and walkways and so much more! Additionally you will find a 2 car garage (without doors) which also includes enclosed rooms with electric that would make a great workshop. 2 driveways! This is a must see home.
Location
State PA
County Chester
Area Schuylkill Twp (10327)
Zoning RESIDENTIAL
Rooms
Other Rooms Living Room, Dining Room, Bedroom 2, Bedroom 3, Bedroom 4, Bedroom 5, Kitchen, Family Room, Foyer, Bedroom 1, Laundry, Bathroom 1, Bathroom 2, Bathroom 3, Full Bath
Basement Fully Finished, Walkout Stairs
Main Level Bedrooms 2
Interior
Interior Features Attic, Bar, Breakfast Area, Built-Ins, Cedar Closet(s), Ceiling Fan(s), Crown Moldings, Dining Area, Entry Level Bedroom, Kitchen - Eat-In, Kitchen - Table Space, Recessed Lighting, Wood Floors
Hot Water Electric
Heating Forced Air
Cooling Central A/C
Fireplaces Number 2
Fireplaces Type Stone, Wood
Equipment Built-In Microwave, Dishwasher, Dryer, Freezer, Oven - Self Cleaning, Refrigerator, Stainless Steel Appliances, Washer
Fireplace Y
Appliance Built-In Microwave, Dishwasher, Dryer, Freezer, Oven - Self Cleaning, Refrigerator, Stainless Steel Appliances, Washer
Heat Source Propane - Owned
Laundry Basement, Main Floor
Exterior
Exterior Feature Patio(s)
Garage Covered Parking, Oversized
Garage Spaces 12.0
Waterfront N
Water Access N
Accessibility None
Porch Patio(s)
Parking Type Detached Garage, Driveway
Total Parking Spaces 12
Garage Y
Building
Story 2
Sewer On Site Septic
Water Public
Architectural Style Colonial
Level or Stories 2
Additional Building Above Grade, Below Grade
New Construction N
Schools
School District Phoenixville Area
Others
Senior Community No
Tax ID 27-08 -0031
Ownership Fee Simple
SqFt Source Assessor
Acceptable Financing Cash, Conventional
Listing Terms Cash, Conventional
Financing Cash,Conventional
Special Listing Condition Standard
Read Less Info
Want to know what your home might be worth? Contact us for a FREE valuation!

Our team is ready to help you sell your home for the highest possible price ASAP

Bought with Joe M Robins • RE/MAX Direct







