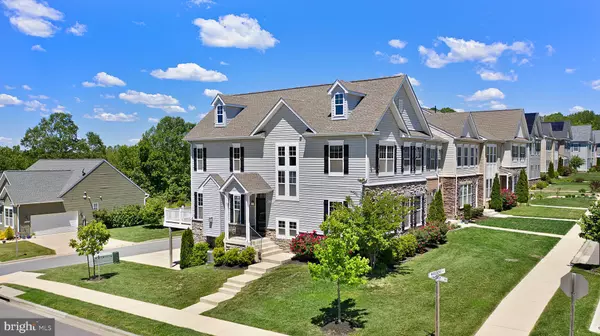$439,000
$439,000
For more information regarding the value of a property, please contact us for a free consultation.
3 Beds
4 Baths
2,645 SqFt
SOLD DATE : 07/07/2021
Key Details
Sold Price $439,000
Property Type Townhouse
Sub Type End of Row/Townhouse
Listing Status Sold
Purchase Type For Sale
Square Footage 2,645 sqft
Price per Sqft $165
Subdivision Clark'S Rest
MLS Listing ID MDSM176372
Sold Date 07/07/21
Style Transitional
Bedrooms 3
Full Baths 3
Half Baths 1
HOA Fees $41/ann
HOA Y/N Y
Abv Grd Liv Area 2,195
Originating Board BRIGHT
Year Built 2015
Annual Tax Amount $3,828
Tax Year 2021
Lot Size 3,987 Sqft
Acres 0.09
Property Description
GORGEOUS HOME IN LEONARDTOWN. This stunning home is south-facing with beautiful natural light. The finishes are premium, such as the gleaming hardwood floors on the entire entry-level and stairs, the level 6 cabinetry and the tile work throughout, granite and fixtures. Just in time for summer, the 21 x 12 deck can host a full-size living and dining set and more. The kitchen is to live for! This custom space is a show-stopper... central to more formal dining, the breakfast nook, open to the family room with a gas FP. Tucked away is the library space. which has so many possible uses-home office, music room, game room, etc. The custom blinds are special, and it seems like you have black sash windows when you look at the windows... a very nice interior effect. UPPER LEVEL. New carpet on this floor! There are 3BR/2BA + laundry room. The Primary/Owner's suite is fantastic with a tray ceiling, a very large bathroom, and XXL closet. Both other bedrooms are beautifully done with large closets, and the tiled hall bath has more white cabinetry and oil-rubbed finish trim for fixtures and shower doors. BASEMENT. The alley-entry 22 x 21 garage is a great location and a great size. Also on this level, the ceiling height is fabulous in the rec room and the den. This could easily become dual offices, and a full bath is on this level, again tastefully done. MOVE-IN READY!
Location
State MD
County Saint Marys
Zoning RES
Direction South
Rooms
Other Rooms Dining Room, Primary Bedroom, Bedroom 2, Bedroom 3, Kitchen, Family Room, Den, Library, Breakfast Room, Laundry, Other, Recreation Room, Half Bath
Basement Connecting Stairway, Garage Access, Interior Access, Walkout Level, Full, Heated, Improved
Interior
Interior Features Breakfast Area, Butlers Pantry, Carpet, Ceiling Fan(s), Combination Dining/Living, Combination Kitchen/Dining, Combination Kitchen/Living, Crown Moldings, Dining Area, Floor Plan - Open, Formal/Separate Dining Room, Kitchen - Gourmet, Primary Bath(s), Recessed Lighting, Sprinkler System, Upgraded Countertops, Walk-in Closet(s), Window Treatments, Wood Floors
Hot Water Tankless, Propane
Heating Programmable Thermostat, Central
Cooling Central A/C, Ceiling Fan(s)
Flooring Hardwood, Carpet
Fireplaces Number 1
Fireplaces Type Gas/Propane
Equipment Built-In Microwave, Cooktop, Dishwasher, Disposal, Icemaker, Oven - Double, Oven - Wall, Refrigerator, Water Heater - Tankless
Furnishings No
Fireplace Y
Window Features Vinyl Clad
Appliance Built-In Microwave, Cooktop, Dishwasher, Disposal, Icemaker, Oven - Double, Oven - Wall, Refrigerator, Water Heater - Tankless
Heat Source Propane - Leased
Laundry Has Laundry, Hookup, Upper Floor
Exterior
Garage Basement Garage, Built In, Covered Parking, Garage - Rear Entry, Garage Door Opener, Inside Access
Garage Spaces 4.0
Utilities Available Propane, Sewer Available, Water Available
Amenities Available Basketball Courts, Club House, Common Grounds, Jog/Walk Path, Pool - Outdoor, Swimming Pool, Tennis Courts, Tot Lots/Playground
Waterfront N
Water Access N
Roof Type Architectural Shingle
Accessibility None
Parking Type Attached Garage, Driveway
Attached Garage 2
Total Parking Spaces 4
Garage Y
Building
Story 3
Foundation Concrete Perimeter
Sewer Public Sewer
Water Public
Architectural Style Transitional
Level or Stories 3
Additional Building Above Grade, Below Grade
Structure Type 9'+ Ceilings,Dry Wall
New Construction N
Schools
Elementary Schools Leonardtown
Middle Schools Leonardtown
High Schools Leonardtown
School District St. Mary'S County Public Schools
Others
Pets Allowed Y
HOA Fee Include Common Area Maintenance,Management,Recreation Facility,Reserve Funds
Senior Community No
Tax ID 1903178038
Ownership Fee Simple
SqFt Source Assessor
Security Features Carbon Monoxide Detector(s),Surveillance Sys,Security System,Sprinkler System - Indoor,Exterior Cameras
Acceptable Financing Cash, Conventional
Listing Terms Cash, Conventional
Financing Cash,Conventional
Special Listing Condition Standard
Pets Description Cats OK, Dogs OK
Read Less Info
Want to know what your home might be worth? Contact us for a FREE valuation!

Our team is ready to help you sell your home for the highest possible price ASAP

Bought with Nichole Threatt • RE/MAX One







