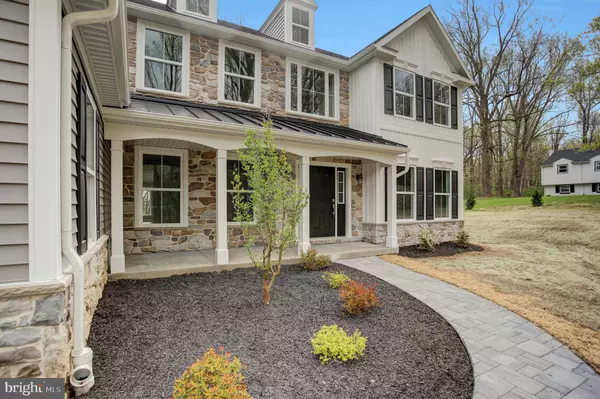$820,000
$820,000
For more information regarding the value of a property, please contact us for a free consultation.
4 Beds
4 Baths
3,693 SqFt
SOLD DATE : 07/02/2021
Key Details
Sold Price $820,000
Property Type Single Family Home
Sub Type Detached
Listing Status Sold
Purchase Type For Sale
Square Footage 3,693 sqft
Price per Sqft $222
Subdivision None Available
MLS Listing ID PACT533008
Sold Date 07/02/21
Style Colonial,Traditional
Bedrooms 4
Full Baths 3
Half Baths 1
HOA Y/N N
Abv Grd Liv Area 3,693
Originating Board BRIGHT
Year Built 2021
Annual Tax Amount $3,483
Tax Year 2020
Lot Size 1.900 Acres
Acres 1.9
Lot Dimensions 420' x 200'
Property Description
Beautiful new construction in the Unionville-Chadds Ford School District and Pennsbury Township! This 4 bed, 3.5 bath home is complete and ready for immediate occupancy. At just under 3,700 square feet, the popular Elm model from Forge Custom Homes offers many popular and in-demand features. The downstairs includes a spacious kitchen that opens up into the morning room and family room. There are two separate office areas, one open and one closed, perfect for those working from home. There is also a large, walk-in pantry and mud room off the attached garage. The upstairs includes a full master suite with a walk-in closet and full bath. In addition to the 4 bedrooms and 3 baths on the second floor, there is a spacious, open loft at the top of the stairs and a second floor laundry room. Don't miss out! Listing agent has ownership interest.
Location
State PA
County Chester
Area Pennsbury Twp (10364)
Zoning R2 - RESIDENTIAL
Direction Northwest
Rooms
Other Rooms Dining Room, Primary Bedroom, Bedroom 2, Bedroom 3, Kitchen, Family Room, Foyer, Breakfast Room, Bedroom 1, Study, Laundry, Loft, Mud Room, Office, Bathroom 1, Bathroom 2, Primary Bathroom
Basement Full, Unfinished, Sump Pump, Poured Concrete, Interior Access, Heated
Interior
Interior Features Additional Stairway, Breakfast Area, Carpet, Ceiling Fan(s), Crown Moldings, Dining Area, Double/Dual Staircase, Family Room Off Kitchen, Floor Plan - Open, Formal/Separate Dining Room, Kitchen - Gourmet, Kitchen - Island, Kitchen - Table Space, Pantry, Recessed Lighting, Tub Shower, Walk-in Closet(s), Wood Floors
Hot Water Propane
Heating Forced Air, Heat Pump(s)
Cooling Central A/C, Heat Pump(s)
Flooring Carpet, Hardwood, Vinyl
Fireplaces Number 1
Fireplaces Type Gas/Propane, Mantel(s)
Equipment Built-In Microwave, Cooktop, Dishwasher, Disposal, Energy Efficient Appliances, Oven - Wall, Stainless Steel Appliances
Furnishings No
Fireplace Y
Window Features Energy Efficient,Low-E,Screens,Vinyl Clad
Appliance Built-In Microwave, Cooktop, Dishwasher, Disposal, Energy Efficient Appliances, Oven - Wall, Stainless Steel Appliances
Heat Source Electric, Propane - Leased
Laundry Upper Floor
Exterior
Exterior Feature Deck(s), Porch(es)
Garage Garage - Side Entry, Garage Door Opener, Inside Access
Garage Spaces 3.0
Utilities Available Propane, Under Ground, Cable TV Available, Phone Available
Waterfront N
Water Access N
Roof Type Architectural Shingle,Metal
Accessibility None
Porch Deck(s), Porch(es)
Parking Type Attached Garage, Driveway
Attached Garage 3
Total Parking Spaces 3
Garage Y
Building
Lot Description Front Yard, Landscaping, Partly Wooded, Open, Rear Yard, SideYard(s)
Story 2
Foundation Passive Radon Mitigation
Sewer On Site Septic
Water Public
Architectural Style Colonial, Traditional
Level or Stories 2
Additional Building Above Grade, Below Grade
Structure Type 9'+ Ceilings,Dry Wall
New Construction Y
Schools
School District Unionville-Chadds Ford
Others
Senior Community No
Tax ID 64-01 -0088
Ownership Fee Simple
SqFt Source Assessor
Security Features Carbon Monoxide Detector(s),Smoke Detector
Acceptable Financing Cash, Conventional, Negotiable
Horse Property N
Listing Terms Cash, Conventional, Negotiable
Financing Cash,Conventional,Negotiable
Special Listing Condition Standard
Read Less Info
Want to know what your home might be worth? Contact us for a FREE valuation!

Our team is ready to help you sell your home for the highest possible price ASAP

Bought with Angela C Niven • BHHS Fox & Roach-Chadds Ford







