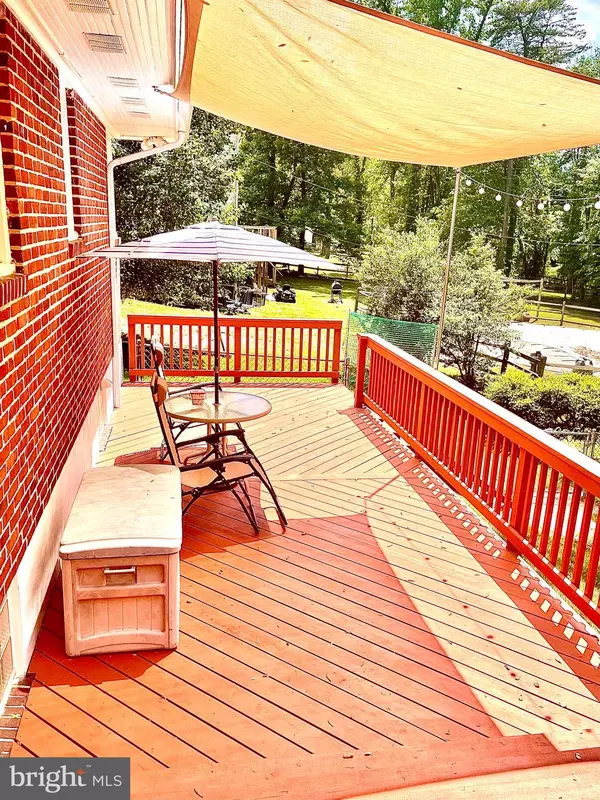$252,000
$215,000
17.2%For more information regarding the value of a property, please contact us for a free consultation.
2 Beds
2 Baths
1,469 SqFt
SOLD DATE : 06/30/2021
Key Details
Sold Price $252,000
Property Type Single Family Home
Sub Type Detached
Listing Status Sold
Purchase Type For Sale
Square Footage 1,469 sqft
Price per Sqft $171
Subdivision Villa Nova
MLS Listing ID MDBC530598
Sold Date 06/30/21
Style Ranch/Rambler
Bedrooms 2
Full Baths 2
HOA Y/N N
Abv Grd Liv Area 988
Originating Board BRIGHT
Year Built 1952
Annual Tax Amount $2,624
Tax Year 2021
Lot Size 0.371 Acres
Acres 0.37
Lot Dimensions 1.00 x
Property Description
Welcome home to this cozy rancher in the charming community of Villa Nova! Green lawns abound on this private .37 acre lot that backs to Villa Nova park. Enjoy forever views of trees and greenery from your expansive 2 tier rear deck. Sip your morning coffee in the tranquility of your backyard oasis. The deck is just waiting for summer BBQs with family and friends-such a great entertainment space. Dogs can run and children can play in the partially fenced large backyard. Opportunities abound with so much outdoor space. Plenty of room for a garden, kids playground, or even your own pool. You'll never have to worry about privacy, as nobody can build behind you! As you approach 7217 Rockridge, you'll notice the lovely curb appeal with mature trees and manicured front lawn. The home is conveniently located near the Beltway, but is situated on a very quiet lane in an established community. As you enter the home, you're greeted by a generously sized living room. Relax on chilly winter nights by the fireplace. There's nothing quite like the crackle and glow of a real wood-burning fire! Other features of this main level living include: 2 bedrooms and a full bath. Easy maintenance with just enough space in the updated galley style kitchen, which is flanked by a separate dining room. As you descend to the lower level, you'll find storage space, a utility room, and a large rec room, which offers extra living space. Owners added a second full bathroom and walk-in closet. There's plenty of storage space with the floored attic, which is accessible from the main level. In addition, the exterior storage shed conveys. Current owners have lovingly maintained this home for over three decades! The house is move-in ready, but there are endless opportunities to make this your own and start a new chapter.
Location
State MD
County Baltimore
Zoning RESIDENTIAL
Rooms
Other Rooms Living Room, Dining Room, Bedroom 2, Kitchen, Bedroom 1, Recreation Room, Utility Room, Bathroom 1, Bathroom 2, Attic
Basement Partially Finished
Main Level Bedrooms 2
Interior
Interior Features Attic, Kitchen - Galley, Pantry, Carpet, Ceiling Fan(s), Formal/Separate Dining Room, Tub Shower
Hot Water Natural Gas
Heating Forced Air
Cooling Central A/C
Flooring Carpet, Laminated, Vinyl
Fireplaces Number 1
Fireplaces Type Wood, Fireplace - Glass Doors
Equipment Built-In Microwave, Dishwasher, Dryer, Water Heater, Washer, Stove
Furnishings No
Fireplace Y
Window Features Double Pane
Appliance Built-In Microwave, Dishwasher, Dryer, Water Heater, Washer, Stove
Heat Source Natural Gas
Laundry Basement
Exterior
Exterior Feature Deck(s)
Garage Spaces 6.0
Fence Partially
Waterfront N
Water Access N
View Trees/Woods
Roof Type Architectural Shingle
Accessibility None
Porch Deck(s)
Parking Type Attached Carport, Off Street
Total Parking Spaces 6
Garage N
Building
Lot Description Backs - Parkland, Backs to Trees, Rear Yard, Front Yard
Story 1.5
Sewer Public Sewer
Water Public
Architectural Style Ranch/Rambler
Level or Stories 1.5
Additional Building Above Grade, Below Grade
New Construction N
Schools
Elementary Schools Bedford
Middle Schools Pikesville
High Schools Milford Mill Academy
School District Baltimore County Public Schools
Others
Pets Allowed Y
Senior Community No
Tax ID 04030312035330
Ownership Fee Simple
SqFt Source Assessor
Acceptable Financing Cash, Conventional, FHA, VA
Horse Property N
Listing Terms Cash, Conventional, FHA, VA
Financing Cash,Conventional,FHA,VA
Special Listing Condition Standard
Pets Description No Pet Restrictions
Read Less Info
Want to know what your home might be worth? Contact us for a FREE valuation!

Our team is ready to help you sell your home for the highest possible price ASAP

Bought with William S Johnson • EXP Realty, LLC







