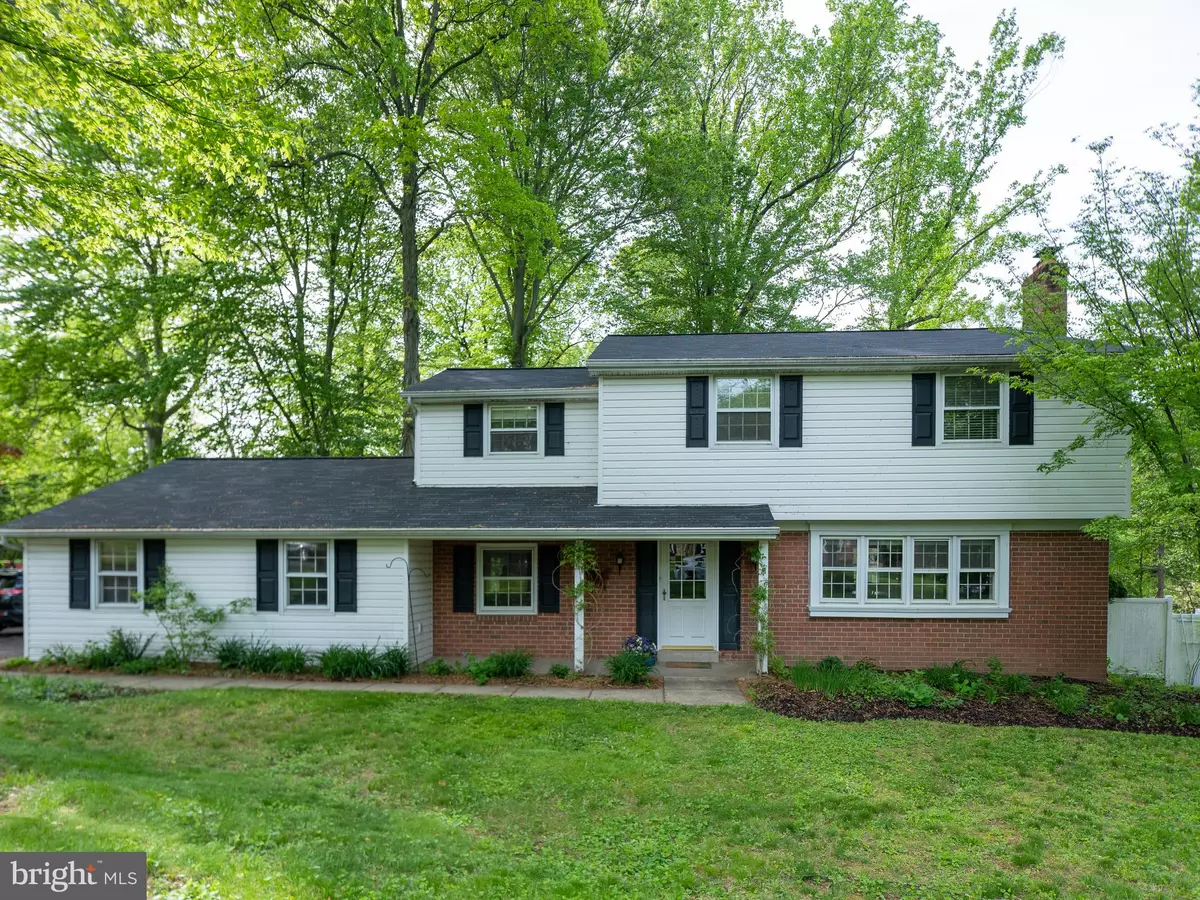$540,000
$525,000
2.9%For more information regarding the value of a property, please contact us for a free consultation.
4 Beds
3 Baths
2,847 SqFt
SOLD DATE : 06/29/2021
Key Details
Sold Price $540,000
Property Type Single Family Home
Sub Type Detached
Listing Status Sold
Purchase Type For Sale
Square Footage 2,847 sqft
Price per Sqft $189
Subdivision Hillcrest Farms
MLS Listing ID PABU526032
Sold Date 06/29/21
Style Colonial
Bedrooms 4
Full Baths 2
Half Baths 1
HOA Y/N N
Abv Grd Liv Area 2,247
Originating Board BRIGHT
Year Built 1964
Annual Tax Amount $5,643
Tax Year 2020
Lot Size 0.469 Acres
Acres 0.47
Lot Dimensions 108.00 x 189.00
Property Description
Lovely Colonial in the beautiful and quaint Hillcrest Farms community. This 4 Bedroom 2.1 Bath has much to offer and delight. The charming Living Room with brick surround wood burning fireplace and crown molding leads to the freshly painted Dining Room with chair rail, both with hardwood floors. The spacious Kitchen has granite counters, ample cabinets, tile floor, updated appliances, and a wine fridge. Step down into the cozy Family Room which leads to the bonus addition which can be your Mud, playroom or office, it has a wall of windows giving wonderful natural light and overlooks the wooded and lush backyard. Upstairs there are 4 Bedrooms and 2 Full Baths. The finished Basement is an entertainers dream with pool table, lounge area and bar. Other highlights; newer roof, new AC, newly paved driveway, oversized 1 car garage with attic above, and award winning Council Rock Schools. Also, excellently located in close proximity to the elementary school and only a short drive to Newtown boro. Do not miss this opportunity!!
Location
State PA
County Bucks
Area Northampton Twp (10131)
Zoning R2
Rooms
Other Rooms Living Room, Dining Room, Primary Bedroom, Bedroom 2, Bedroom 4, Kitchen, Family Room, Basement, Bathroom 3, Bonus Room
Basement Full
Interior
Hot Water Natural Gas
Heating Baseboard - Hot Water
Cooling Central A/C
Fireplaces Number 1
Heat Source Natural Gas
Exterior
Garage Garage Door Opener, Inside Access, Oversized
Garage Spaces 1.0
Waterfront N
Water Access N
Accessibility None
Parking Type Attached Garage, Driveway
Attached Garage 1
Total Parking Spaces 1
Garage Y
Building
Story 2
Sewer Public Sewer
Water Public
Architectural Style Colonial
Level or Stories 2
Additional Building Above Grade, Below Grade
New Construction N
Schools
School District Council Rock
Others
Senior Community No
Tax ID 31-031-186
Ownership Fee Simple
SqFt Source Assessor
Acceptable Financing Cash, Conventional
Listing Terms Cash, Conventional
Financing Cash,Conventional
Special Listing Condition Standard
Read Less Info
Want to know what your home might be worth? Contact us for a FREE valuation!

Our team is ready to help you sell your home for the highest possible price ASAP

Bought with Alex S Bartlett • BHHS Fox & Roach-Jenkintown







