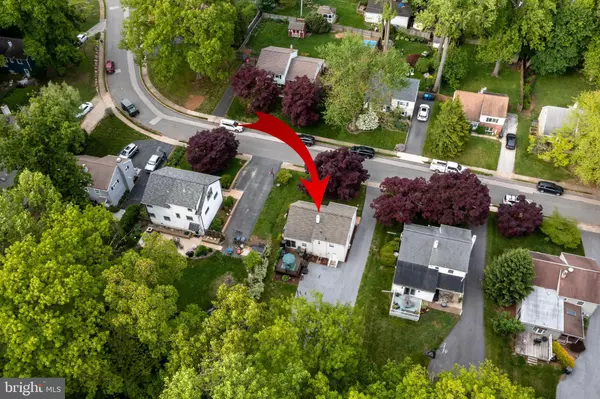$465,000
$465,000
For more information regarding the value of a property, please contact us for a free consultation.
3 Beds
2 Baths
1,435 SqFt
SOLD DATE : 06/28/2021
Key Details
Sold Price $465,000
Property Type Single Family Home
Sub Type Detached
Listing Status Sold
Purchase Type For Sale
Square Footage 1,435 sqft
Price per Sqft $324
Subdivision Greentree
MLS Listing ID PACT535910
Sold Date 06/28/21
Style Split Level
Bedrooms 3
Full Baths 1
Half Baths 1
HOA Y/N N
Abv Grd Liv Area 1,435
Originating Board BRIGHT
Year Built 1955
Annual Tax Amount $3,792
Tax Year 2020
Lot Size 8,400 Sqft
Acres 0.19
Lot Dimensions 0.00 x 0.00
Property Description
Looking for a great location? This home has it! Come see this welcoming 3-bedroom, 1.5 bath split-level home with an oversized 2 car garage. Located in the friendly neighborhood of Greentree, quiet surroundings and tree lined streets. The yard is level and the home backs up to a preserved wooded area, close to East Goshen Park and Greentree Park. As you walk into the front door you will notice the gleaming hardwood floors and oversized bay window which bathe this lovely home with warm natural light. The oversized living room leads to the well appointed kitchen with stainless steel appliances, Corian countertops, tile backsplash and a dining area. The glass slider leads you to the newer Trex deck adorned with decorative aluminum rails, and nice sized backyard that offers endless entertaining possibilities. From the living room, a couple of steps lead to the upper level you will find the primary bedroom, 2 good sized bedrooms and the full bathroom. Access to the walk-up attic, great for additional storage that could be finished into more living space and has newly added insulation. The lower level family room has lots of natural light from the windows and back door, plus a laundry room, wash tub and half bathroom. The back door leads to the flat back yard, perfect for relaxing with family and friends. Close to downtown Malvern with shops, parks and restaurants. A truly wonderful find! Don't miss this opportunity to start the next chapter in this beautiful place to call home!
Location
State PA
County Chester
Area Willistown Twp (10354)
Zoning R3
Rooms
Other Rooms Living Room, Kitchen, Family Room, Bedroom 1, Laundry, Bathroom 2, Bathroom 3, Attic
Interior
Interior Features Attic/House Fan, Attic, Carpet, Ceiling Fan(s), Combination Kitchen/Dining, Kitchen - Eat-In, Recessed Lighting, Tub Shower, Upgraded Countertops, Walk-in Closet(s), Window Treatments, Wood Floors
Hot Water Electric
Cooling Central A/C, Ceiling Fan(s), Attic Fan
Flooring Hardwood, Carpet, Vinyl
Equipment Dishwasher, Disposal, Dryer - Electric, Oven - Self Cleaning, Oven/Range - Electric, Refrigerator, Washer
Window Features Screens,Storm,Bay/Bow
Appliance Dishwasher, Disposal, Dryer - Electric, Oven - Self Cleaning, Oven/Range - Electric, Refrigerator, Washer
Heat Source Oil
Laundry Lower Floor
Exterior
Exterior Feature Deck(s), Patio(s)
Parking Features Garage - Front Entry, Garage Door Opener, Additional Storage Area, Oversized
Garage Spaces 2.0
Utilities Available Cable TV
Water Access N
Roof Type Shingle
Accessibility None
Porch Deck(s), Patio(s)
Total Parking Spaces 2
Garage Y
Building
Lot Description Backs to Trees, Front Yard, Level, Rear Yard
Story 1.5
Sewer Public Sewer
Water Public
Architectural Style Split Level
Level or Stories 1.5
Additional Building Above Grade, Below Grade
New Construction N
Schools
Elementary Schools General Wayne
Middle Schools Great Valley M.S.
High Schools Great Valley
School District Great Valley
Others
Senior Community No
Tax ID 54-03B-0003
Ownership Fee Simple
SqFt Source Assessor
Acceptable Financing Cash, Conventional, FHA, VA
Listing Terms Cash, Conventional, FHA, VA
Financing Cash,Conventional,FHA,VA
Special Listing Condition Standard
Read Less Info
Want to know what your home might be worth? Contact us for a FREE valuation!

Our team is ready to help you sell your home for the highest possible price ASAP

Bought with Kristin Stever • Elfant Wissahickon-Rittenhouse Square






