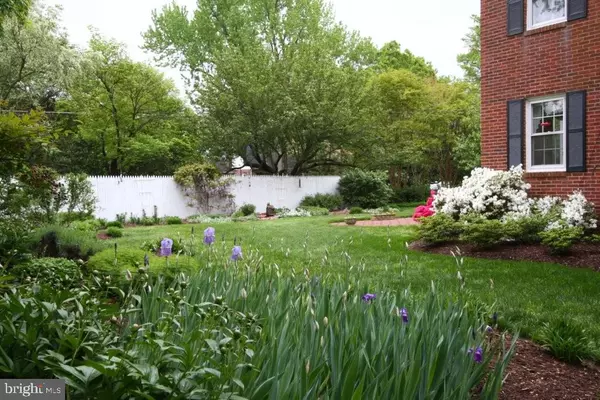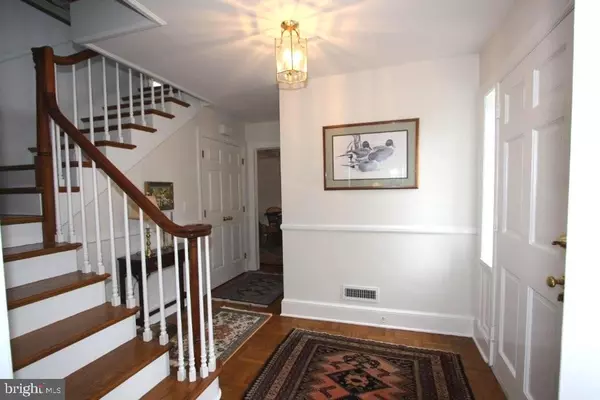$460,000
$439,000
4.8%For more information regarding the value of a property, please contact us for a free consultation.
4 Beds
3 Baths
2,040 SqFt
SOLD DATE : 06/28/2021
Key Details
Sold Price $460,000
Property Type Single Family Home
Sub Type Detached
Listing Status Sold
Purchase Type For Sale
Square Footage 2,040 sqft
Price per Sqft $225
Subdivision Easton
MLS Listing ID MDTA140870
Sold Date 06/28/21
Style Colonial
Bedrooms 4
Full Baths 2
Half Baths 1
HOA Y/N N
Abv Grd Liv Area 2,040
Originating Board BRIGHT
Year Built 1953
Annual Tax Amount $3,612
Tax Year 2021
Lot Size 0.433 Acres
Acres 0.43
Property Description
This is a beautifully maintained low maintenance all brick two story Federal style home just one block from Idlewild Park in historic Easton. The property is in close proximity to downtown where you can enjoy a variety of excellent restaurants, shopping, the Avalon Theater and Art Academy, galleries, our outstanding YMCA, rails to trails, athletic fields, professional services, all levels of medical resources and much more. This home is also conveniently located three blocks from Easton High School. The lot is just under half an acre and features one of the most beautiful backyard gardens in Easton. The private back and side yards provide plenty of room for play and entertaining; the rear brick patio is surrounded by stunning landscaping including mature trees, flowering shrubs and perennials are timed to bloom throughout the seasons. The backyard has convenient rear alley access and there is plenty of room for the addition of a pool, detached garage or outbuilding. The home itself has a traditional layout (not open concept), is beautifully finished and features a welcoming foyer with central stairs to the second floor, a powder room, kitchen open to small family room, separate formal dining room, lovely large living room with wood burning fireplace with a gas log insert and built-in bookshelves and glass doors leading to the back patio and gardens. There is also a separate laundry/utility room which leads to the garage. The second floor has four bedrooms and two full baths and access to attic storage. Hardwood and tile floors throughout - including hardwood under all the carpeted rooms! Recent improvements include new roof 2011; refrigerator, dishwasher, oven, garbage disposal 2015-20; rear privacy fence 2016; gas furnace and a/c 2017; tankless hot water heater 2017; washer, dryer and attic fans 2017; motion sensor security lighting front and back 2015.
Location
State MD
County Talbot
Zoning R10A
Rooms
Other Rooms Living Room, Dining Room, Primary Bedroom, Bedroom 2, Bedroom 3, Bedroom 4, Kitchen, Family Room, Foyer, Laundry, Full Bath, Half Bath
Interior
Interior Features Attic, Family Room Off Kitchen, Combination Kitchen/Living, Built-Ins, Chair Railings, Upgraded Countertops, Crown Moldings, Window Treatments, Wood Floors, Floor Plan - Traditional
Hot Water Natural Gas
Heating Forced Air
Cooling Central A/C
Fireplaces Number 2
Equipment Washer/Dryer Hookups Only
Fireplace Y
Appliance Washer/Dryer Hookups Only
Heat Source Natural Gas
Exterior
Exterior Feature Patio(s)
Garage Garage Door Opener, Garage - Front Entry
Garage Spaces 1.0
Fence Partially
Utilities Available Cable TV, Natural Gas Available
Waterfront N
Water Access N
View Garden/Lawn
Roof Type Architectural Shingle
Accessibility None
Porch Patio(s)
Parking Type Off Street, Attached Garage
Attached Garage 1
Total Parking Spaces 1
Garage Y
Building
Lot Description Front Yard, Landscaping, Rear Yard, SideYard(s)
Story 2
Foundation Crawl Space
Sewer Public Sewer
Water Public
Architectural Style Colonial
Level or Stories 2
Additional Building Above Grade, Below Grade
New Construction N
Schools
School District Talbot County Public Schools
Others
Pets Allowed Y
Senior Community No
Tax ID 2101016555
Ownership Fee Simple
SqFt Source Assessor
Special Listing Condition Standard
Pets Description No Pet Restrictions
Read Less Info
Want to know what your home might be worth? Contact us for a FREE valuation!

Our team is ready to help you sell your home for the highest possible price ASAP

Bought with Jana Meredith • Meredith Fine Properties







