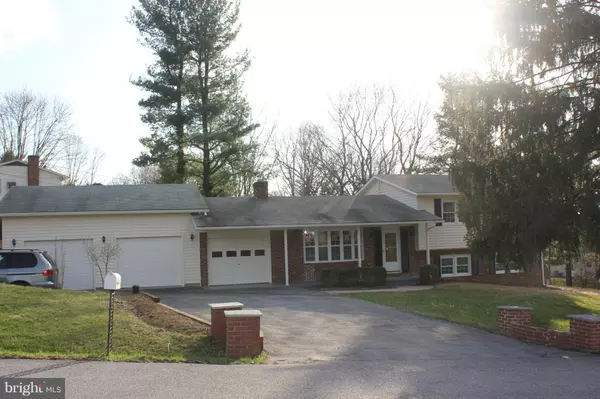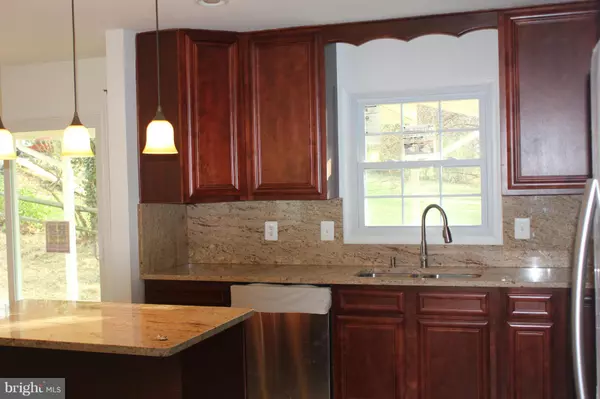$350,000
$369,000
5.1%For more information regarding the value of a property, please contact us for a free consultation.
4 Beds
3 Baths
3,290 SqFt
SOLD DATE : 05/19/2016
Key Details
Sold Price $350,000
Property Type Single Family Home
Sub Type Detached
Listing Status Sold
Purchase Type For Sale
Square Footage 3,290 sqft
Price per Sqft $106
Subdivision View More Heights
MLS Listing ID 1001199535
Sold Date 05/19/16
Style Raised Ranch/Rambler
Bedrooms 4
Full Baths 3
HOA Y/N N
Abv Grd Liv Area 1,890
Originating Board MRIS
Year Built 1970
Annual Tax Amount $2,702
Tax Year 2015
Lot Size 0.470 Acres
Acres 0.47
Property Description
4 LEVEL SFH, WITH 4 BRS AND 3 FBS, 3 CAR GARAGE ON A HALF ACRE. A FULLY REMODELED TOP TO BOTTOM AND AN OPEN FLOOR PLAN, KITCHEN WITH NEW SOLID CHERRY CABINETS, CERAMIC TILES, AN ISLAND WITH HANGING LIGHTS, HIGH END GRANITE BACK SPLASH AND COUNTER TOPS. STAINLESS STEEL APPLIANCES, NEW HVAC UNIT, NEW WINDOWS, FEELS LIKE BRAND NEW HOUSE. HARDWOOD THROUGHOUT. SCHEDULE ONLINE. OWNER, A LICENSED AGENT
Location
State MD
County Frederick
Rooms
Basement Rear Entrance, Fully Finished
Interior
Interior Features Combination Kitchen/Living, Combination Kitchen/Dining
Hot Water Electric
Heating Central
Cooling Central A/C
Fireplaces Number 1
Fireplace Y
Heat Source Electric
Exterior
Garage Spaces 3.0
Water Access N
Accessibility Other
Attached Garage 3
Total Parking Spaces 3
Garage Y
Private Pool N
Building
Story 3+
Sewer Septic Exists
Water Well
Architectural Style Raised Ranch/Rambler
Level or Stories 3+
Additional Building Above Grade, Below Grade
New Construction N
Schools
Elementary Schools Liberty
Middle Schools New Market
High Schools Linganore
School District Frederick County Public Schools
Others
Senior Community No
Tax ID 1113305293
Ownership Fee Simple
Special Listing Condition Standard
Read Less Info
Want to know what your home might be worth? Contact us for a FREE valuation!

Our team is ready to help you sell your home for the highest possible price ASAP

Bought with William Joe Preston Jr. • RE/MAX Town Center






