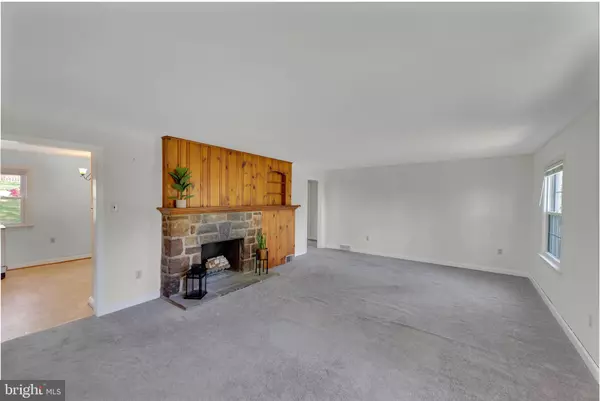$362,100
$375,000
3.4%For more information regarding the value of a property, please contact us for a free consultation.
4 Beds
2 Baths
1,834 SqFt
SOLD DATE : 06/25/2021
Key Details
Sold Price $362,100
Property Type Single Family Home
Sub Type Detached
Listing Status Sold
Purchase Type For Sale
Square Footage 1,834 sqft
Price per Sqft $197
Subdivision None Available
MLS Listing ID PACT535728
Sold Date 06/25/21
Style Cape Cod
Bedrooms 4
Full Baths 1
Half Baths 1
HOA Y/N N
Abv Grd Liv Area 1,834
Originating Board BRIGHT
Year Built 1955
Annual Tax Amount $5,473
Tax Year 2020
Lot Size 0.808 Acres
Acres 0.81
Lot Dimensions 0.00 x 0.00
Property Description
Built in 1955 this cape home has been in the family ever since and has been lovingly maintained and upgraded through the years. The past 6 months it has received a new roof, gutters, siding, new A/C compressor and a new well was just completed. The full bath on the main floor was remodeled in 2019. The main floor boasts a large living room with built-ins and a wood burning fireplace with mantle and further built-ins. The country style kitchen provides built-ins, dining area, windows overlooking the back yard and a dutch style back door leading to the breezeway and the oversized 2 car attached garage. Just off the kitchen there is a walk- in pantry and access to the basement. There are 2 bright and light bedrooms on the main floor whilst 2 others, a perfect office area, cedar closet, huge hall storage closet along with 2 other closets, and 1/2 bath complete the 2nd floor. The unfinished basement has an outside entrance, built-in workbench and houses the oil burner and electric hot water heater. A wooden fence was installed by the seller and owner of the other properties, (on their property), to offer the new owners of this home back yard privacy. Sellers believe there is hardwood under carpet - buyers should confirm for themselves.
Location
State PA
County Chester
Area East Pikeland Twp (10326)
Zoning R10/SINGLE FAMILY
Rooms
Other Rooms Living Room, Bedroom 2, Bedroom 3, Bedroom 4, Kitchen, Basement, Bedroom 1, Full Bath, Half Bath
Basement Full
Main Level Bedrooms 2
Interior
Interior Features Attic, Built-Ins, Carpet, Cedar Closet(s), Combination Kitchen/Dining, Entry Level Bedroom, Kitchen - Country, Kitchen - Eat-In, Kitchen - Table Space, Wood Floors
Hot Water Electric
Heating Forced Air
Cooling Central A/C
Flooring Carpet, Hardwood, Tile/Brick, Vinyl
Fireplaces Number 1
Fireplaces Type Stone, Wood, Mantel(s)
Equipment Dishwasher, Dryer - Electric, Oven/Range - Electric, Refrigerator, Washer, Water Heater
Fireplace Y
Window Features Double Hung,Replacement,Screens,Vinyl Clad
Appliance Dishwasher, Dryer - Electric, Oven/Range - Electric, Refrigerator, Washer, Water Heater
Heat Source Oil
Laundry Has Laundry, Basement
Exterior
Garage Additional Storage Area, Garage - Side Entry, Garage Door Opener, Inside Access
Garage Spaces 4.0
Waterfront N
Water Access N
Accessibility None
Parking Type Attached Garage, Driveway
Attached Garage 2
Total Parking Spaces 4
Garage Y
Building
Lot Description Front Yard, Not In Development, Rear Yard
Story 3
Sewer Public Sewer
Water Well
Architectural Style Cape Cod
Level or Stories 3
Additional Building Above Grade, Below Grade
New Construction N
Schools
High Schools Phoenixville Area
School District Phoenixville Area
Others
Senior Community No
Tax ID 26-02 -0195
Ownership Fee Simple
SqFt Source Assessor
Special Listing Condition Standard
Read Less Info
Want to know what your home might be worth? Contact us for a FREE valuation!

Our team is ready to help you sell your home for the highest possible price ASAP

Bought with Jennifer M Preston • Century 21 Norris-Valley Forge







