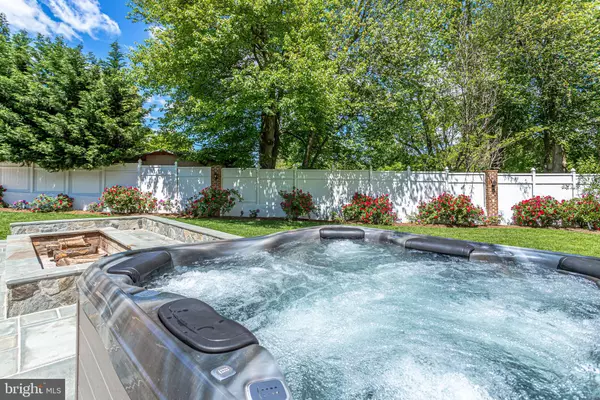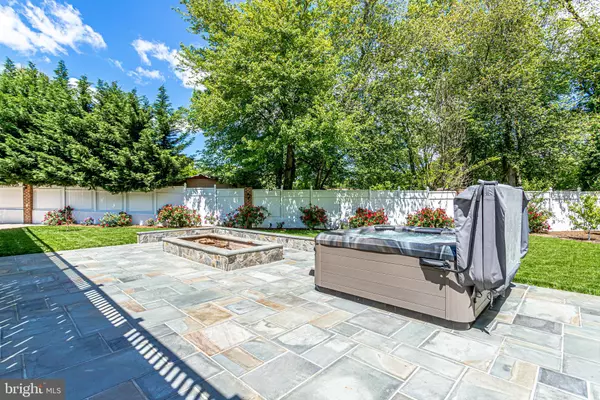$1,500,000
$1,200,000
25.0%For more information regarding the value of a property, please contact us for a free consultation.
7 Beds
8 Baths
6,700 SqFt
SOLD DATE : 06/21/2021
Key Details
Sold Price $1,500,000
Property Type Single Family Home
Sub Type Detached
Listing Status Sold
Purchase Type For Sale
Square Footage 6,700 sqft
Price per Sqft $223
Subdivision Seville
MLS Listing ID VAFX1200274
Sold Date 06/21/21
Style Traditional
Bedrooms 7
Full Baths 6
Half Baths 2
HOA Y/N N
Abv Grd Liv Area 4,401
Originating Board BRIGHT
Year Built 2003
Annual Tax Amount $13,859
Tax Year 2020
Lot Size 0.383 Acres
Acres 0.38
Property Sub-Type Detached
Property Description
Gorgeous custom home built in 2003 by legendary builder Steve Porfundo. Realtor owned with 300k of upgrades. Absolutely stunning 7bd 8 ba 6700 sq ft Luxury brick home. Two story foyer entryway with great room flooded with light. 18+ foot high ceilings on main floor, Hardwood floors throughout, Huge master with walk-in his & hers closet, built in closets with each bedroom room, high end crown molding finishes, gourmet kitchen with Jenn-Air appliances, Chef's commercial stove and hood, 2 Gas fireplaces, 8 person hot tub/Bull-Frog, 2000 sq ft upper Trek's deck with lighting and 2200 sq ft Flagstone patio beneath, 20+ person entertaining fire pit, security system, 3 car garage (14 ft ceilings). Circular driveway with shed built into lower corner. Perimeter security lighting surrounding property. Located at the end of cul-de-sac in non HOA neighborhood. *All offers due by Monday 5/31 by Noon* *Unavailable to show between 12 - 2pm daily *
Location
State VA
County Fairfax
Zoning 140
Rooms
Basement Fully Finished, Windows, Walkout Level, Sump Pump, Side Entrance, Rear Entrance, Outside Entrance, Interior Access, Improved, Drainage System, Drain, Connecting Stairway, Combination
Interior
Interior Features 2nd Kitchen, Air Filter System, Attic, Attic/House Fan, Bar, Breakfast Area, Butlers Pantry, Built-Ins, Ceiling Fan(s), Combination Dining/Living, Crown Moldings, Dining Area, Floor Plan - Open, Floor Plan - Traditional, Formal/Separate Dining Room, Kitchen - Gourmet, Kitchen - Island, Laundry Chute, Recessed Lighting, Pantry, Soaking Tub, Sprinkler System, Tub Shower, Walk-in Closet(s), Water Treat System, WhirlPool/HotTub, Window Treatments, Wood Floors, Stove - Wood, Combination Kitchen/Dining, Combination Kitchen/Living, Curved Staircase, Family Room Off Kitchen, Other
Hot Water Electric
Heating Hot Water, Humidifier
Cooling Central A/C
Flooring Hardwood
Fireplaces Number 2
Fireplaces Type Double Sided, Gas/Propane, Fireplace - Glass Doors, Other
Equipment Built-In Microwave, Commercial Range, Dishwasher, Disposal, Dryer, Dryer - Electric, Dual Flush Toilets, Energy Efficient Appliances, ENERGY STAR Clothes Washer, ENERGY STAR Dishwasher, ENERGY STAR Refrigerator, ENERGY STAR Freezer, Extra Refrigerator/Freezer, Freezer, Icemaker, Microwave, Oven - Double, Oven - Self Cleaning, Range Hood, Refrigerator, Six Burner Stove, Stainless Steel Appliances, Stove, Oven/Range - Electric, Oven/Range - Gas, Washer, Washer - Front Loading, Water Heater - High-Efficiency
Furnishings No
Fireplace Y
Appliance Built-In Microwave, Commercial Range, Dishwasher, Disposal, Dryer, Dryer - Electric, Dual Flush Toilets, Energy Efficient Appliances, ENERGY STAR Clothes Washer, ENERGY STAR Dishwasher, ENERGY STAR Refrigerator, ENERGY STAR Freezer, Extra Refrigerator/Freezer, Freezer, Icemaker, Microwave, Oven - Double, Oven - Self Cleaning, Range Hood, Refrigerator, Six Burner Stove, Stainless Steel Appliances, Stove, Oven/Range - Electric, Oven/Range - Gas, Washer, Washer - Front Loading, Water Heater - High-Efficiency
Heat Source Electric
Laundry Basement, Upper Floor, Hookup
Exterior
Exterior Feature Patio(s), Deck(s), Wrap Around
Parking Features Additional Storage Area, Garage - Side Entry, Garage Door Opener, Inside Access, Oversized, Other, Built In
Garage Spaces 3.0
Fence Fully, Privacy
Water Access N
View Panoramic, Scenic Vista
Street Surface Concrete
Accessibility Wheelchair Mod, Visual Mod, Mobility Improvements, Flooring Mod
Porch Patio(s), Deck(s), Wrap Around
Attached Garage 3
Total Parking Spaces 3
Garage Y
Building
Lot Description Cul-de-sac, Front Yard, Landscaping, Level, No Thru Street, Premium, Private, Rear Yard
Story 3
Sewer Public Sewer
Water Public
Architectural Style Traditional
Level or Stories 3
Additional Building Above Grade, Below Grade
Structure Type 2 Story Ceilings,9'+ Ceilings,High,Vaulted Ceilings,Brick
New Construction N
Schools
School District Fairfax County Public Schools
Others
Senior Community No
Tax ID 0603 53 0004
Ownership Fee Simple
SqFt Source Assessor
Security Features 24 hour security,Carbon Monoxide Detector(s),Electric Alarm,Exterior Cameras,Fire Detection System,Intercom
Horse Property N
Special Listing Condition Standard
Read Less Info
Want to know what your home might be worth? Contact us for a FREE valuation!

Our team is ready to help you sell your home for the highest possible price ASAP

Bought with Anshul Palli • Compass






