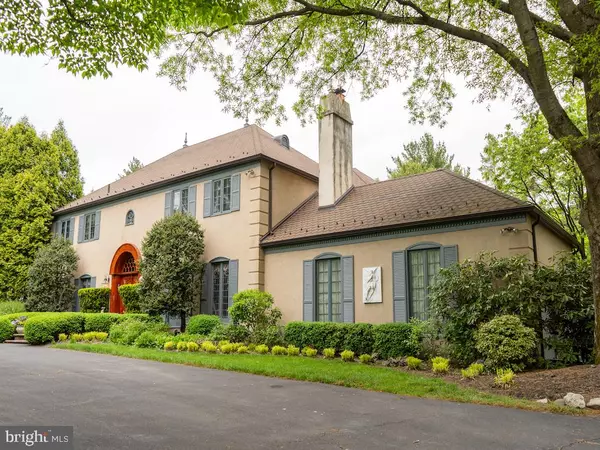$735,000
$775,000
5.2%For more information regarding the value of a property, please contact us for a free consultation.
4 Beds
4 Baths
4,056 SqFt
SOLD DATE : 06/16/2021
Key Details
Sold Price $735,000
Property Type Single Family Home
Sub Type Detached
Listing Status Sold
Purchase Type For Sale
Square Footage 4,056 sqft
Price per Sqft $181
Subdivision None Available
MLS Listing ID PAMC667542
Sold Date 06/16/21
Style Colonial
Bedrooms 4
Full Baths 2
Half Baths 2
HOA Y/N N
Abv Grd Liv Area 3,256
Originating Board BRIGHT
Year Built 1976
Annual Tax Amount $12,619
Tax Year 2021
Lot Size 1.111 Acres
Acres 1.11
Lot Dimensions 297.00 x 0.00
Property Description
Special Home is sought after Rydal Location! Magnificent grounds complete w a magnificent property. You enter the property on a circular asphalt driveway complete w cobblestone finish. Immediately you notice the exquisite grounds & plantings manicured carefully. Approaching the entry find an impressive, 1 of a kind, hand carved solid wood front door which leads into the stunning 2 story foyer entryway lined & trimmed in woodworking compliments along with many areas of the main level. The floor plan is traditional offering space for all your needs. Formal living/ dining room combination is handsomely finished for entertaining. Family room is bright & spacious w a center wood burning fireplace & a complete wet bar ideal for your family gatherings. The kitchen is exquisite w its high quality finishes & appliances. It also offers a Breakfast area w french doors to the private backyard & patio. Main level laundry w convenient access to the garage. 2nd floor consists of a master suite w large master bath & dressing area, 3 additional bedrooms which share the full hallway bath. Amazing finished basement offers space for your home office, hobby area, or space for the kids to take over :) Basement includes large a custom built Gym, a storage room/utility room w mechanicals & utilities. This home has a full backup generator. Located in the award winning Abington School District (Rydal Elementary) & within a short drive of Trader Joe's, Whole Foods, Abington-Jefferson Hospital and Holy Redeemer Hospital, restaurants and the HiWay Theater in Jenkintown. This home is just waiting for your personal touch. You will not be disappointed w the fabulous grounds which includes a tennis court, separate shed house ideal for the future pool! Don't wait to schedule a private tour of this special home.
Location
State PA
County Montgomery
Area Abington Twp (10630)
Zoning SFR
Rooms
Other Rooms Living Room, Dining Room, Primary Bedroom, Bedroom 2, Bedroom 3, Bedroom 4, Kitchen, Family Room, Basement, Foyer, Breakfast Room, Laundry, Bathroom 2, Bathroom 3, Primary Bathroom
Basement Full, Fully Finished, Improved, Heated
Interior
Interior Features Bar, Breakfast Area, Carpet, Chair Railings, Combination Dining/Living, Crown Moldings, Floor Plan - Traditional, Formal/Separate Dining Room, Kitchen - Eat-In, Kitchen - Gourmet, Kitchen - Island, Primary Bath(s), Pantry, Soaking Tub, Wood Floors, Walk-in Closet(s), Upgraded Countertops
Hot Water Natural Gas
Heating Central, Forced Air
Cooling Central A/C
Flooring Hardwood, Carpet
Fireplaces Number 1
Fireplaces Type Wood
Equipment Built-In Microwave, Built-In Range, Dishwasher, Disposal, Dryer, Exhaust Fan, Microwave, Oven - Wall, Oven/Range - Gas, Range Hood, Refrigerator, Washer, Water Heater
Fireplace Y
Appliance Built-In Microwave, Built-In Range, Dishwasher, Disposal, Dryer, Exhaust Fan, Microwave, Oven - Wall, Oven/Range - Gas, Range Hood, Refrigerator, Washer, Water Heater
Heat Source Natural Gas
Laundry Main Floor
Exterior
Garage Garage - Side Entry, Inside Access
Garage Spaces 9.0
Waterfront N
Water Access N
View Garden/Lawn, Trees/Woods, Panoramic
Roof Type Shingle
Accessibility None
Parking Type Attached Garage, Driveway
Attached Garage 1
Total Parking Spaces 9
Garage Y
Building
Story 2
Sewer Public Sewer
Water Public
Architectural Style Colonial
Level or Stories 2
Additional Building Above Grade, Below Grade
Structure Type Dry Wall
New Construction N
Schools
Elementary Schools Rydal
Middle Schools Abington Junior High School
High Schools Abington Senior
School District Abington
Others
Senior Community No
Tax ID 30-00-43696-005
Ownership Fee Simple
SqFt Source Assessor
Acceptable Financing Conventional
Listing Terms Conventional
Financing Conventional
Special Listing Condition Standard
Read Less Info
Want to know what your home might be worth? Contact us for a FREE valuation!

Our team is ready to help you sell your home for the highest possible price ASAP

Bought with Vincent Range • Coldwell Banker Hearthside Realtors-Collegeville







