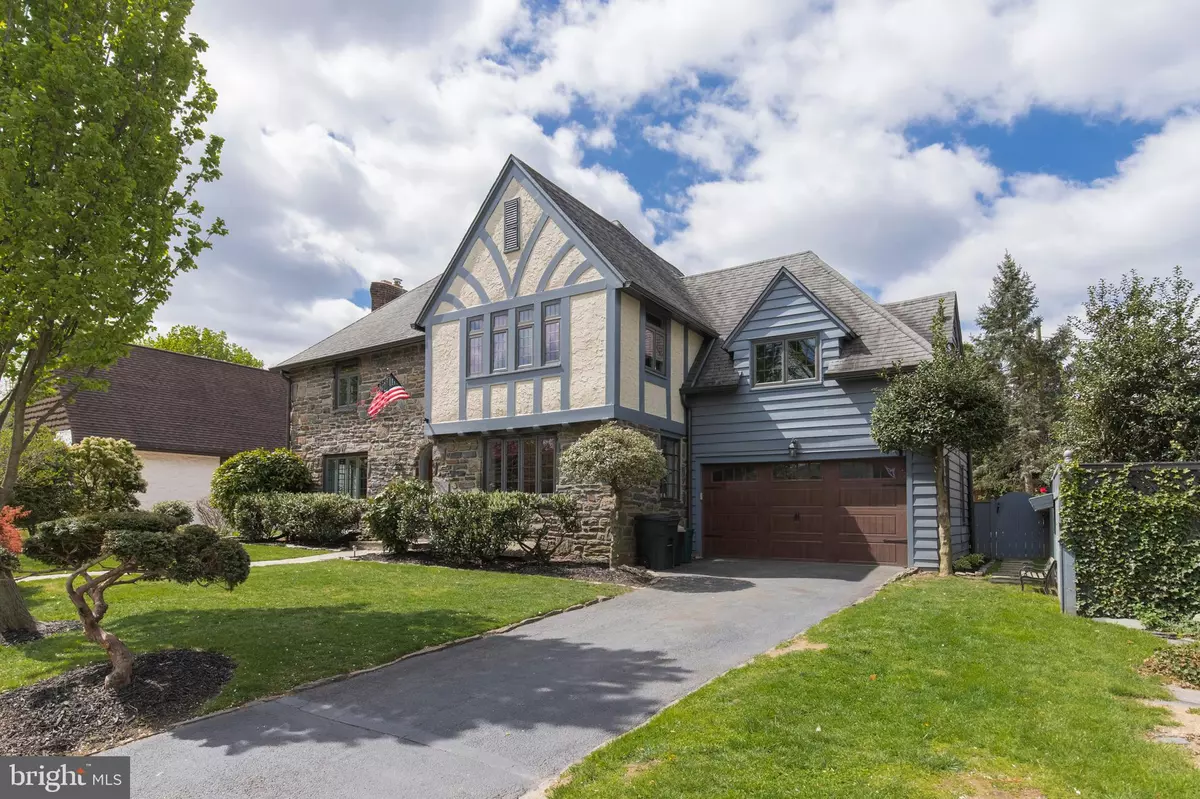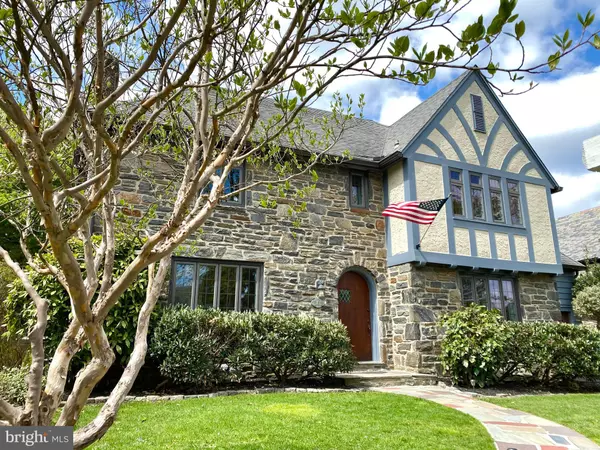$440,000
$419,000
5.0%For more information regarding the value of a property, please contact us for a free consultation.
5 Beds
4 Baths
3,043 SqFt
SOLD DATE : 06/16/2021
Key Details
Sold Price $440,000
Property Type Single Family Home
Sub Type Detached
Listing Status Sold
Purchase Type For Sale
Square Footage 3,043 sqft
Price per Sqft $144
Subdivision Drexel Park
MLS Listing ID PADE542732
Sold Date 06/16/21
Style Tudor
Bedrooms 5
Full Baths 3
Half Baths 1
HOA Y/N N
Abv Grd Liv Area 3,043
Originating Board BRIGHT
Year Built 1940
Annual Tax Amount $12,798
Tax Year 2020
Lot Size 8,015 Sqft
Acres 0.18
Lot Dimensions 75.00 x 95.00
Property Description
Welcome to the charm of Drexel Park and its architecturally significant homes, like this exquisite Tudor on the desirable Irvington Road. Tucked away on a tree-lined block, you find this idyllic 5 bedroom, 3 bath home with over 3,000 square feet of generously proportioned living space. Original details abound... arched doorways, deep tiled windowsills, crown molding, eight-paneled doors and coved ceilings. The spacious living room focal point is a stone gas fireplace, but through French doors, you will find a private backyard oasis including a screened-in patio, a Pennsylvania blue stone patio, and numerous plantings, all conveniently fenced in. Back inside you will find a formal dining room with chair rail and adjacent is a bright kitchen with abundant cabinetry, plenty of countertop space, bar seating, and stainless-steel appliances. A powder room completes the first floor. Ascend the staircase with decorative balusters to find 5 bedrooms, 2 ensuite, with ample closet space, generous natural light, and beautiful hardwoods throughout. One bedroom, currently used as an office has a wall of built-in bookcases and a view to the backyard. Through another bedroom you will find the 5th bedroom, perfect as an au-pair suite or in-law quarters as it boasts a spacious closet and bathroom with claw foot tub and new tile floor. A separate staircase down to the main floor adds true privacy if desired. There is also a laundry room for added convenience. Multiple ceiling fans provide maximum efficiency and air flow during shoulder seasons. The interior of this gracious home has been freshly painted, several windows replaced, and recent bathroom updates. There is an attached two-car garage, and driveway with a new seal coat. The large basement provides additional storage and room for a workshop. All of this and the added convenience of a two-block walk to the Irvington SEPTA station for incredibly easy access to Philadelphia. A superb home in a fairy tale location. Welcome Home.
Location
State PA
County Delaware
Area Upper Darby Twp (10416)
Zoning R-10 SINGLE FAMILY
Rooms
Basement Full, Unfinished
Interior
Interior Features Additional Stairway, Breakfast Area, Ceiling Fan(s), Chair Railings, Floor Plan - Traditional, Formal/Separate Dining Room, Kitchen - Eat-In, Wood Floors
Hot Water Natural Gas
Heating Forced Air
Cooling Central A/C
Fireplaces Number 1
Fireplaces Type Stone
Furnishings No
Fireplace Y
Heat Source Natural Gas
Laundry Upper Floor
Exterior
Garage Garage - Front Entry, Inside Access
Garage Spaces 4.0
Waterfront N
Water Access N
Accessibility None
Parking Type Attached Garage, Driveway, Off Street
Attached Garage 2
Total Parking Spaces 4
Garage Y
Building
Story 2
Sewer Public Sewer
Water Public
Architectural Style Tudor
Level or Stories 2
Additional Building Above Grade, Below Grade
New Construction N
Schools
School District Upper Darby
Others
Senior Community No
Tax ID 16-09-00804-00
Ownership Fee Simple
SqFt Source Assessor
Acceptable Financing Cash, Conventional, Negotiable
Horse Property N
Listing Terms Cash, Conventional, Negotiable
Financing Cash,Conventional,Negotiable
Special Listing Condition Standard
Read Less Info
Want to know what your home might be worth? Contact us for a FREE valuation!

Our team is ready to help you sell your home for the highest possible price ASAP

Bought with Eugene R Carbonetti • RE/MAX Access







