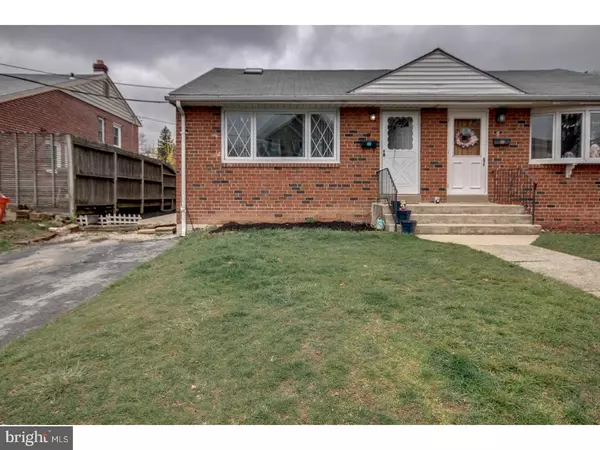$160,000
$159,000
0.6%For more information regarding the value of a property, please contact us for a free consultation.
3 Beds
2 Baths
1,139 SqFt
SOLD DATE : 05/31/2018
Key Details
Sold Price $160,000
Property Type Single Family Home
Sub Type Twin/Semi-Detached
Listing Status Sold
Purchase Type For Sale
Square Footage 1,139 sqft
Price per Sqft $140
Subdivision Willowbrook
MLS Listing ID 1000339428
Sold Date 05/31/18
Style Colonial
Bedrooms 3
Full Baths 2
HOA Y/N N
Abv Grd Liv Area 1,139
Originating Board TREND
Year Built 1966
Annual Tax Amount $5,060
Tax Year 2018
Lot Size 3,049 Sqft
Acres 0.07
Lot Dimensions 30X100
Property Description
Sensational Split Level! Check out this move-in-ready 3 Bed 2 Full Bath Twin. Enter into the inviting living room with it's vaulted ceiling, curved mantle fireplace, beautiful flooring and tasteful color schemes which are found throughout this great home. Enjoy dining in the bright and convenient dining room which flows into the visually appealing kitchen with it's classic white cabinets, matching appliances with gas cooking, plenty of counter space with a spectacular back splash and a side entrance. Head upstairs where you will find the master bedroom and two more decent sized bedrooms with their soft and pleasant paint colors and coordinating plush carpet. A full bathroom with chrome accessories completes the upstairs. Head down to the lower level where the nice sized family/play room awaits you, a convenient second full size bathroom and laundry/utility room with outside entrance complete the rooms in this awesome home. This perfectly situated home, in the Ridley School District, is within a short walk to numerous community parks, the Ridley Marina with the new Stinger's restaurant and with quick auto access to I-95, I-476, shopping, Philly airport and near by Taylor Hospital. This home won't disappoint, so schedule your showing now before it's gone!
Location
State PA
County Delaware
Area Ridley Park Boro (10437)
Zoning RES
Rooms
Other Rooms Living Room, Primary Bedroom, Bedroom 2, Kitchen, Bedroom 1, Attic
Basement Partial
Interior
Hot Water Natural Gas
Heating Gas, Forced Air
Cooling Central A/C
Fireplaces Number 1
Fireplaces Type Brick
Fireplace Y
Window Features Bay/Bow
Heat Source Natural Gas
Laundry Basement
Exterior
Utilities Available Cable TV
Waterfront N
Water Access N
Accessibility None
Parking Type On Street, Driveway
Garage N
Building
Story 1
Sewer Public Sewer
Water Public
Architectural Style Colonial
Level or Stories 1
Additional Building Above Grade
New Construction N
Schools
High Schools Ridley
School District Ridley
Others
Senior Community No
Tax ID 37-00-00044-00
Ownership Fee Simple
Read Less Info
Want to know what your home might be worth? Contact us for a FREE valuation!

Our team is ready to help you sell your home for the highest possible price ASAP

Bought with Jason M Gizzi • Keller Williams Real Estate - Media







