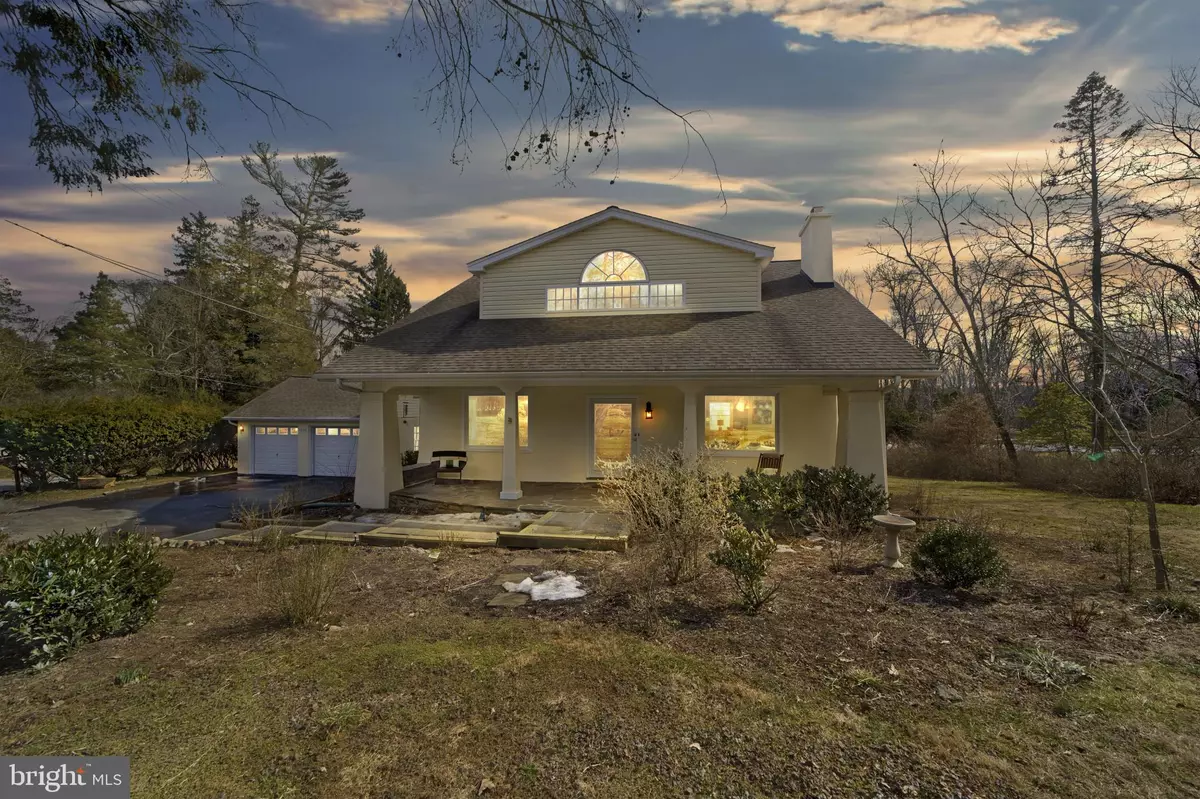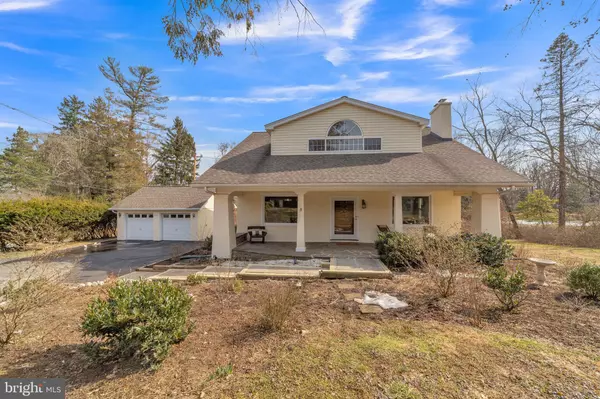$515,000
$520,000
1.0%For more information regarding the value of a property, please contact us for a free consultation.
3 Beds
3 Baths
2,215 SqFt
SOLD DATE : 06/14/2021
Key Details
Sold Price $515,000
Property Type Single Family Home
Sub Type Detached
Listing Status Sold
Purchase Type For Sale
Square Footage 2,215 sqft
Price per Sqft $232
Subdivision None Available
MLS Listing ID PACT530874
Sold Date 06/14/21
Style Craftsman
Bedrooms 3
Full Baths 2
Half Baths 1
HOA Y/N N
Abv Grd Liv Area 2,215
Originating Board BRIGHT
Year Built 1920
Annual Tax Amount $5,788
Tax Year 2020
Lot Size 0.707 Acres
Acres 0.71
Lot Dimensions 0.00 x 0.00
Property Description
Prepare to fall in love with this unique and very special home! It is not every day when a cool 1920s Arts & Crafts style home with a ton of character on .7 acres in Thornbury Township and Rustin High School comes on the market! All of the timeless and impressive features such as hardwood floors, grand scale rooms, high ceilings, a custom staircase plus back second stairs, custom moldings, wainscoting and trim, huge windows, big walk in closets and built ins, coupled with all of the modern upgrades such as updated Kitchen and Baths, and fresh paint in stylish colors, make this the perfect combination of old and new! The newly refinished driveway and professionally landscaped, private gardens guide you up the brand new walkway to the grand, covered slate front porch. The exquisite custom wood door with keyless entry welcomes you in to the the expansive open floor plan with a large stone fireside Living Room to your right, open to the great Family Room with built ins, wood beams on the ceiling, many windows, a huge walk in closet and stylish Half Bath. The spacious Dining Room boasts a huge bay window with seating and opens to the awesome, bright eat in Kitchen with lots of white cabinetry and Corian counters, wood beams on the ceiling, island space, brand new stainless appliances, and pantry. Off of the Kitchen is a great deck overlooking the expansive back yard. There is also a nice sized Laundry Room on the first floor complete with cabinetry, counter and washer and dryer. Upstairs are three roomy Bedrooms with ceiling fans. The Main Bedroom boasts a large en suite Bathroom with brand new marble vanity and double sinks, separate shower, private toilet area and a great walk in closet. The second Bedroom also has it's own large Bathroom and walk in closet. The third bedroom is a kids dream and is large enough for siblings, with an amazing palladium window, built in platform with storage underneath, and another walk in closet. The basement has plenty of room to play and work and a ton of potential with multiple windows, utility sink, extensive shelving, a mud room and an outside exit. There is also a two car detached garage with automatic openers. The .7 acre corner lot is surrounded by mature hedges, trees, bushes and perennials. Highlights of the back yard include new fencing and trees, a great patio, vegetable gardens, a custom firepit made out of original stone on the property and a fun custom slide built for play! All of this in the highly sought after Westtown-Thornbury, Stetson and Rustin High Schools in the heart of Thornbury Township, Chester County. You are a hop, skip and a jump from Goose Creek Park and Grille and near other local parks, farmers markets, restaurants and shopping. It's a great place to call home! Whether you're relaxing on the front porch , playing in the back yard, or just inside enjoying the qualities of this spectacularly built home, you'll know this is the one! Schedule your private tour today!
Location
State PA
County Chester
Area Thornbury Twp (10366)
Zoning RESIDENTIAL
Rooms
Other Rooms Living Room, Dining Room, Primary Bedroom, Bedroom 2, Bedroom 3, Kitchen, Family Room, Laundry, Bathroom 1, Bathroom 2, Primary Bathroom
Basement Full
Interior
Interior Features Additional Stairway, Breakfast Area, Built-Ins, Attic, Ceiling Fan(s), Chair Railings, Crown Moldings, Double/Dual Staircase, Exposed Beams, Flat, Floor Plan - Traditional, Kitchen - Eat-In, Kitchen - Table Space, Kitchen - Island, Pantry, Primary Bath(s), Recessed Lighting, Stall Shower, Tub Shower, Upgraded Countertops, Wainscotting, Walk-in Closet(s), Wood Floors, Other
Hot Water Oil
Heating Forced Air, Baseboard - Electric, Hot Water
Cooling Central A/C
Fireplaces Number 1
Fireplaces Type Stone, Mantel(s), Wood
Equipment Built-In Microwave, Dishwasher, Disposal, Dryer, Oven - Self Cleaning, Refrigerator, Washer, Water Heater
Fireplace Y
Window Features Bay/Bow,Palladian,Replacement,Screens
Appliance Built-In Microwave, Dishwasher, Disposal, Dryer, Oven - Self Cleaning, Refrigerator, Washer, Water Heater
Heat Source Oil
Laundry Main Floor
Exterior
Exterior Feature Deck(s), Patio(s)
Garage Additional Storage Area, Garage - Front Entry, Garage Door Opener
Garage Spaces 7.0
Fence Privacy, Wood
Waterfront N
Water Access N
View Garden/Lawn, Trees/Woods
Accessibility None
Porch Deck(s), Patio(s)
Parking Type Detached Garage, Driveway
Total Parking Spaces 7
Garage Y
Building
Lot Description Backs to Trees, Corner, Front Yard, Private, Rear Yard, SideYard(s)
Story 2
Sewer On Site Septic
Water Public
Architectural Style Craftsman
Level or Stories 2
Additional Building Above Grade, Below Grade
New Construction N
Schools
Elementary Schools Westtown-Thornbury
Middle Schools Stetson
High Schools West Chester Bayard Rustin
School District West Chester Area
Others
Senior Community No
Tax ID 66-02 -0013
Ownership Fee Simple
SqFt Source Assessor
Security Features Smoke Detector,Main Entrance Lock
Special Listing Condition Standard
Read Less Info
Want to know what your home might be worth? Contact us for a FREE valuation!

Our team is ready to help you sell your home for the highest possible price ASAP

Bought with Matthew W Fetick • Keller Williams Realty - Kennett Square







