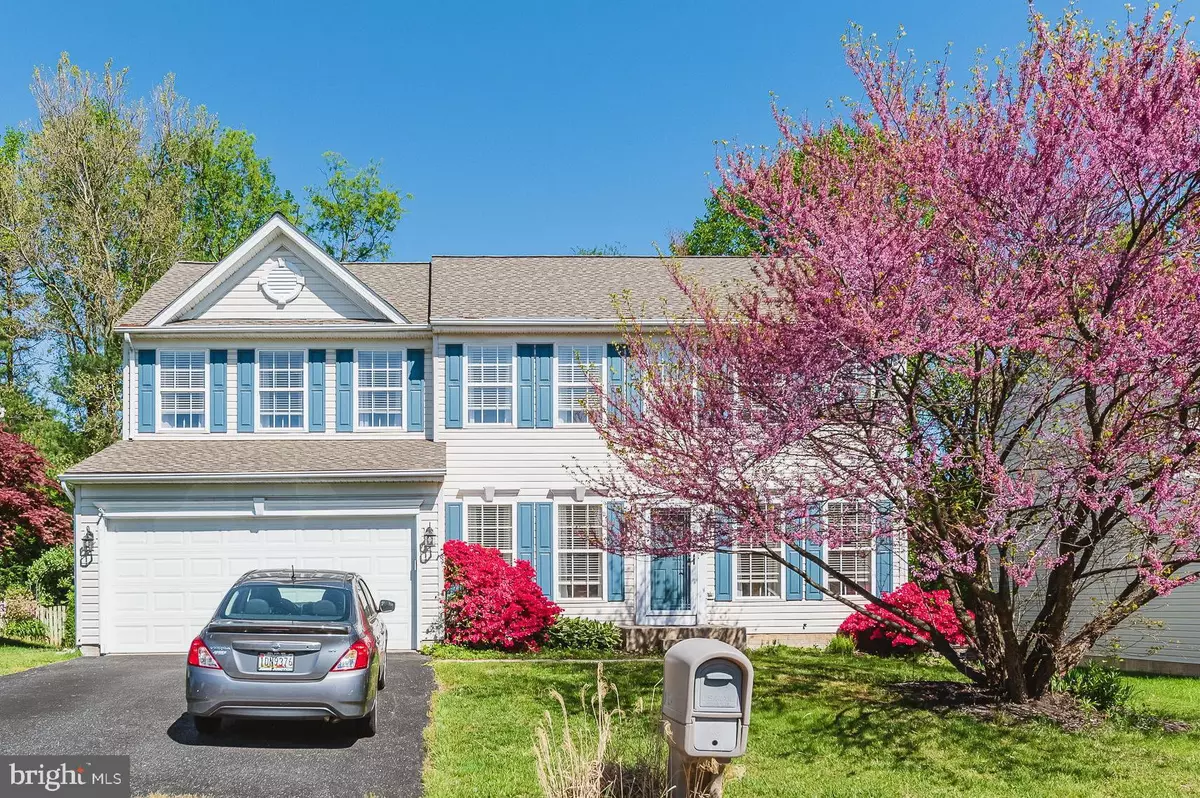$450,000
$450,000
For more information regarding the value of a property, please contact us for a free consultation.
4 Beds
3 Baths
2,816 SqFt
SOLD DATE : 06/11/2021
Key Details
Sold Price $450,000
Property Type Single Family Home
Sub Type Detached
Listing Status Sold
Purchase Type For Sale
Square Footage 2,816 sqft
Price per Sqft $159
Subdivision Gunpowder Ridge
MLS Listing ID MDHR259702
Sold Date 06/11/21
Style Colonial
Bedrooms 4
Full Baths 2
Half Baths 1
HOA Fees $44/qua
HOA Y/N Y
Abv Grd Liv Area 2,316
Originating Board BRIGHT
Year Built 2001
Annual Tax Amount $3,605
Tax Year 2021
Lot Size 0.288 Acres
Acres 0.29
Property Description
Amazingly large and well-kept home convenient to so many things in the Joppa neighborhood of Gunpowder. Comfortable floor plan starts at the main entry - 2 story soaring foyer is flanked by a formal Living Room and Dining Room on either side, all with Gleaming Harwood Floors. the Kitchen has been built with Granite counters, all Stainless appliances, plenty of room for a table in the breakfast area, which opens out onto the multi-level deck with atrium doors. First floor laundry is a convenience, just steps away from the kitchen and powder room. The 2 car garage is flanked with wonderful cabinetry for a massive amount of storage that can stay hidden. Upstairs you will find 4 generous sized Bedrooms, one of which is the Primary Bedroom En-Suite featuring a separate shower and soaking tub and dual vanities. The Lower Level of the home gives you another Family Room and an office or potential for a 5th Bedroom if desired. Large utility room with a massive area for storage too. This property has been updated and upgraded with an Architectural Shingle Roof approx. 1 yr ago and hw heater in 2017. Property appears to be in good condition but will be conveyed as-is.
Location
State MD
County Harford
Zoning R1COS
Rooms
Other Rooms Living Room, Dining Room, Primary Bedroom, Bedroom 2, Bedroom 3, Bedroom 4, Kitchen, Family Room, Office, Recreation Room, Bathroom 2, Primary Bathroom
Basement Other
Interior
Interior Features Attic, Breakfast Area, Carpet, Ceiling Fan(s), Chair Railings, Family Room Off Kitchen, Kitchen - Eat-In, Kitchen - Table Space, Pantry, Primary Bath(s), Recessed Lighting, Soaking Tub, Wood Floors, Window Treatments, Upgraded Countertops
Hot Water Natural Gas
Heating Forced Air
Cooling Central A/C, Ceiling Fan(s)
Flooring Hardwood, Tile/Brick, Partially Carpeted
Fireplaces Number 1
Fireplaces Type Gas/Propane
Equipment Built-In Microwave, Dishwasher, Disposal, Exhaust Fan, Refrigerator, Icemaker, Oven/Range - Electric, Stainless Steel Appliances
Furnishings No
Fireplace Y
Window Features Casement,Double Hung,Double Pane,Screens
Appliance Built-In Microwave, Dishwasher, Disposal, Exhaust Fan, Refrigerator, Icemaker, Oven/Range - Electric, Stainless Steel Appliances
Heat Source Natural Gas
Laundry Main Floor
Exterior
Garage Additional Storage Area, Garage - Front Entry
Garage Spaces 4.0
Fence Rear, Wood
Waterfront N
Water Access N
View Garden/Lawn
Roof Type Architectural Shingle
Accessibility None
Parking Type Attached Garage, Driveway
Attached Garage 2
Total Parking Spaces 4
Garage Y
Building
Lot Description Cul-de-sac, Landscaping, Level, Partly Wooded, PUD
Story 3
Sewer Public Sewer
Water Public
Architectural Style Colonial
Level or Stories 3
Additional Building Above Grade, Below Grade
New Construction N
Schools
Elementary Schools Joppatowne
Middle Schools Magnolia
High Schools Joppatowne
School District Harford County Public Schools
Others
HOA Fee Include Common Area Maintenance
Senior Community No
Tax ID 1301321269
Ownership Fee Simple
SqFt Source Assessor
Special Listing Condition Standard
Read Less Info
Want to know what your home might be worth? Contact us for a FREE valuation!

Our team is ready to help you sell your home for the highest possible price ASAP

Bought with Lauren Melissa DiMartino • EXP Realty, LLC







