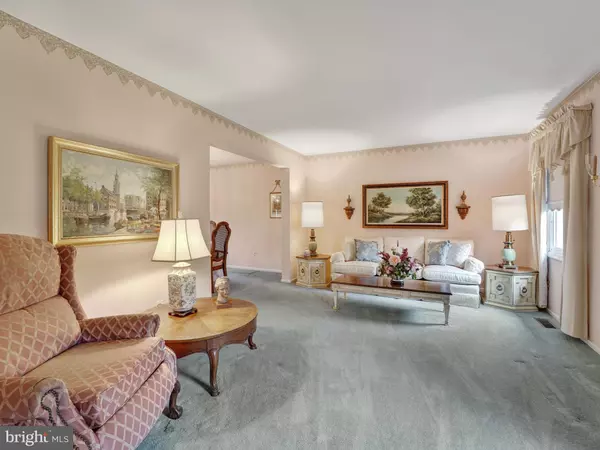$475,000
$475,000
For more information regarding the value of a property, please contact us for a free consultation.
4 Beds
3 Baths
2,034 SqFt
SOLD DATE : 06/11/2021
Key Details
Sold Price $475,000
Property Type Single Family Home
Sub Type Detached
Listing Status Sold
Purchase Type For Sale
Square Footage 2,034 sqft
Price per Sqft $233
Subdivision None Available
MLS Listing ID PACT534294
Sold Date 06/11/21
Style Colonial
Bedrooms 4
Full Baths 2
Half Baths 1
HOA Y/N N
Abv Grd Liv Area 2,034
Originating Board BRIGHT
Year Built 1988
Annual Tax Amount $4,259
Tax Year 2020
Lot Size 0.597 Acres
Acres 0.6
Lot Dimensions 0.00 x 0.00
Property Description
Find peace among the mature landscaping and lush green grass of 1299 Kirkland avenue. Inside boasts a great layout for everyday living, and plenty of room for entertaining. A foyeur welcomes you in and contains a coat closet plus room for an entryway table. The living room is bright and spacious, openly flowing to the dining room. Host holidays, birthdays, and major milestones, because this dining area is waiting a lifetime of memories. As the heart of the home, the kitchen doesn’t disappoint with it’s granite countertops, solid wood cabinets, and updated stainless steel gas range. The eat-in kitchen area is bright, light, and wide-open to the family room. No one has to miss out on the action while cooking or doing dishes, because this open concept is all inclusive. Other amenities in the kitchen include a coffee bar nook, undermount double sink, and a pantry. Leave your worries (and bags, coats, hats, backpacks) at the door of the versatile mudroom. It’s located off of the kitchen and across from the powder room, and is accessible from outside or from the garage. Cozy up on the couch of the family room to enjoy coffee by the fireplace, or in the warmer months open the sliding doors to let in the fresh air from the backyard. Upstairs you will find an owner’s suite complete with a full bathroom, two additional bedrooms and a full hall bathroom. A large bonus bedroom has the potential to become a sprawling owner’s suite or 4th bedroom . The unfinished basement is clean and wide open, with endless possible uses including, but not limited, to becoming additional living space, work space, office, or even a home gym. Surpassing the interior features, is the gorgeous private backyard, which can be enjoyed from the flat concrete patio. Kirkland has all of the potential you need to make a house a dream home. It is conveniently located close to the Borough of West Chester, Exton, and routes 30 and 202 plus a 16kw generator and a large shed are both included with the sale of the house.
Location
State PA
County Chester
Area West Whiteland Twp (10341)
Zoning RESIDENTIAL
Rooms
Basement Full
Interior
Hot Water Natural Gas
Heating Forced Air
Cooling Central A/C
Fireplaces Number 1
Fireplace Y
Heat Source Natural Gas
Exterior
Garage Additional Storage Area
Garage Spaces 1.0
Waterfront N
Water Access N
Accessibility None
Parking Type Attached Garage, Driveway
Attached Garage 1
Total Parking Spaces 1
Garage Y
Building
Story 2
Sewer Public Sewer
Water Public
Architectural Style Colonial
Level or Stories 2
Additional Building Above Grade, Below Grade
New Construction N
Schools
School District West Chester Area
Others
Senior Community No
Tax ID 41-06N-0180
Ownership Fee Simple
SqFt Source Assessor
Special Listing Condition Standard
Read Less Info
Want to know what your home might be worth? Contact us for a FREE valuation!

Our team is ready to help you sell your home for the highest possible price ASAP

Bought with Jodi Baddick • Realty ONE Group Unlimited







