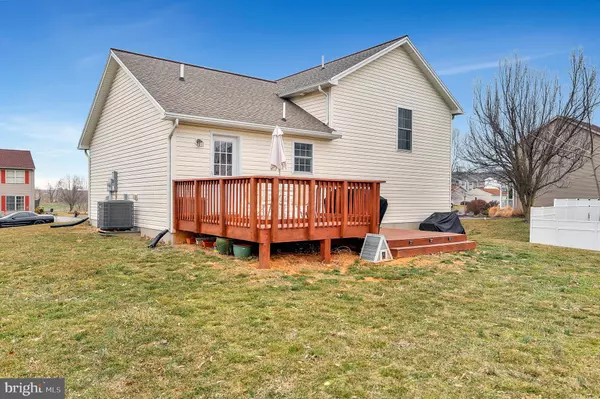$186,900
$184,900
1.1%For more information regarding the value of a property, please contact us for a free consultation.
3 Beds
1 Bath
1,188 SqFt
SOLD DATE : 06/08/2021
Key Details
Sold Price $186,900
Property Type Single Family Home
Sub Type Detached
Listing Status Sold
Purchase Type For Sale
Square Footage 1,188 sqft
Price per Sqft $157
Subdivision Mountain Shadows
MLS Listing ID PAFL178428
Sold Date 06/08/21
Style Split Level
Bedrooms 3
Full Baths 1
HOA Fees $7/ann
HOA Y/N Y
Abv Grd Liv Area 1,042
Originating Board BRIGHT
Year Built 2005
Annual Tax Amount $2,647
Tax Year 2020
Lot Size 10,019 Sqft
Acres 0.23
Property Description
Welcome to your new home, nestled in Mountain Shadows subdivision, with easy access from both Interstate 81 and Route 30(Lincoln Highway). This three bedroom split level offers ample living space, in a rural like setting, but not far from shopping amenities and potential commuter possibilities. When you open the front door, your gaze will initially be drawn to the cozy 16x13 living room, which offers access to both the upper level and kitchen area. The 16x11 kitchen, which ultimately leads to your rear deck and yard, also provides access to the lower level, which includes a 13x8 den area(access to the additional crawlspace area), laundry room, and access to the attached garage. The upper level of the home includes a 13x12 primary bedroom, a 13x9 second bedroom, a 10x8 3rd bedroom, plus a full bath. The sellers are looking forward to your visit.
Location
State PA
County Franklin
Area Greene Twp (14509)
Zoning RESIDENTIAL
Rooms
Other Rooms Living Room, Primary Bedroom, Bedroom 2, Bedroom 3, Kitchen, Den, Laundry
Basement Connecting Stairway, Garage Access, Heated, Partially Finished
Interior
Interior Features Carpet, Combination Kitchen/Dining, Kitchen - Eat-In, Tub Shower, Wood Floors, Walk-in Closet(s)
Hot Water Electric
Heating Heat Pump(s)
Cooling Central A/C
Flooring Wood, Vinyl, Carpet
Equipment Built-In Microwave, Dishwasher, Dryer - Electric, Oven/Range - Electric, Refrigerator, Stainless Steel Appliances, Washer, Water Heater
Fireplace N
Appliance Built-In Microwave, Dishwasher, Dryer - Electric, Oven/Range - Electric, Refrigerator, Stainless Steel Appliances, Washer, Water Heater
Heat Source Electric
Laundry Lower Floor
Exterior
Exterior Feature Deck(s)
Garage Garage - Front Entry, Garage Door Opener, Inside Access
Garage Spaces 1.0
Waterfront N
Water Access N
View Mountain
Roof Type Asphalt
Accessibility None
Porch Deck(s)
Parking Type Attached Garage, Driveway
Attached Garage 1
Total Parking Spaces 1
Garage Y
Building
Lot Description Front Yard, Rear Yard
Story 3
Foundation Crawl Space
Sewer Public Sewer
Water Public
Architectural Style Split Level
Level or Stories 3
Additional Building Above Grade, Below Grade
New Construction N
Schools
Elementary Schools Fayetteville
Middle Schools Chambersburg Area
High Schools Chambersburg Area
School District Chambersburg Area
Others
Senior Community No
Tax ID 9-C23C-19B
Ownership Fee Simple
SqFt Source Assessor
Special Listing Condition Standard
Read Less Info
Want to know what your home might be worth? Contact us for a FREE valuation!

Our team is ready to help you sell your home for the highest possible price ASAP

Bought with BRYCE WILLIAM BARNES • Coldwell Banker Realty







