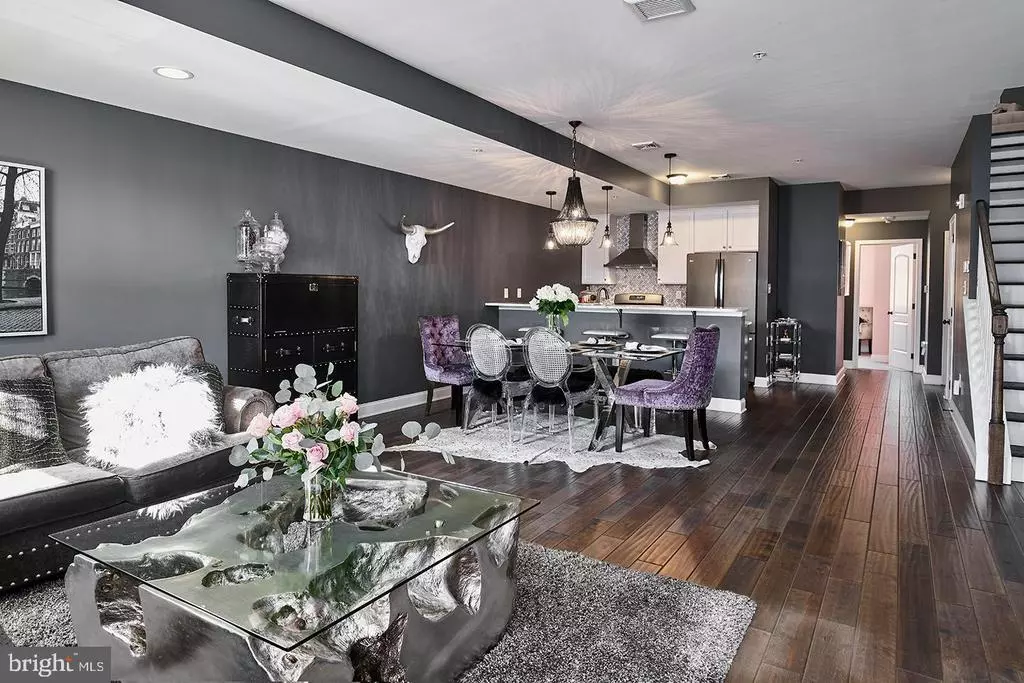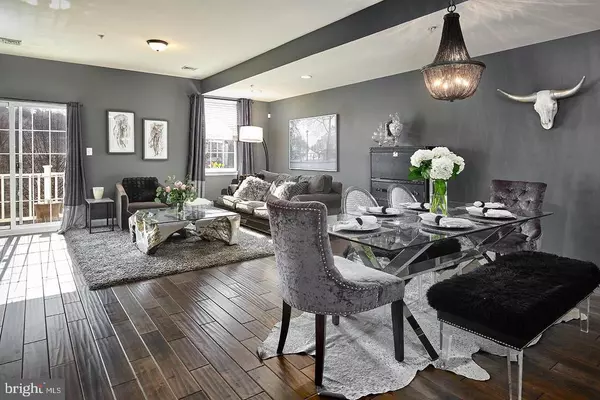$459,900
$459,900
For more information regarding the value of a property, please contact us for a free consultation.
2 Beds
2 Baths
1,744 SqFt
SOLD DATE : 05/28/2021
Key Details
Sold Price $459,900
Property Type Single Family Home
Sub Type Unit/Flat/Apartment
Listing Status Sold
Purchase Type For Sale
Square Footage 1,744 sqft
Price per Sqft $263
Subdivision Conshohocken
MLS Listing ID PAMC684210
Sold Date 05/28/21
Style Colonial
Bedrooms 2
Full Baths 2
HOA Fees $150/mo
HOA Y/N Y
Abv Grd Liv Area 1,744
Originating Board BRIGHT
Year Built 2015
Annual Tax Amount $5,624
Tax Year 2020
Lot Dimensions 20.00 x 0.00
Property Description
Impeccably designed with distinctive character and contemporary upgrades, 807B Spring Mill Avenue was built to impress. Abundant in both privacy and convenience, the captivating Spring Mills Crossing rests within the highly regarded Conshohocken restaurant district and is within walking distance from the natural setting of the Schuylkill River Trail. The Norristown/ Manayunk Regional Rail which is only a 5-minute walk will carry you into Center City in under thirty minutes, offering all the benefits of both city and residential living. Pride of ownership is found within each aspect of the residence itself, from the gorgeous brick facade to the hand-selected contemporary features throughout. Stunning design elements of this home present themselves nowhere better than the kitchen, where each fixture has been thoughtfully selected to create the ideal gourmet kitchen. The custom white and gray cabinetry are both modern and timeless, while the storage space itself has been maximized with pull-out shelving. Upgraded engineered hardwood flooring balances perfectly against the Calcutta Gold Marble countertops, Marble backsplash, Gourmet Slate Appliances, and overhead lighting. The kitchen opens into the dining area that leads into the living area, creating an open floor ambiance to enjoy. The main living area carries straight onto the first of two private balconies. The balconies provide breathtaking vantages of the surrounding area, once again showing that this home is a retreat in any season. Whether you are watching the snowfall with a cup of coffee on a winter day or you are watching the sunset on a summer evening, spending time at home will be at its best. The first bedroom is located on the first floor of the residence. It offers ample opportunity for a guest suite, home office or classroom, exercise studio, and more. Completing the main level is a beautiful full bathroom with modern finishes, including marble hexagon flooring and a full shower with tub. The second level of the residence provides the ultimate retreat, presenting the main bedroom and en suite. Brand new upgraded carpeting installed in July extends throughout the second floor, where the spacious bedroom leads onto a gorgeous balcony showcasing beautiful tree-lined views. The main bedroom features vaulted ceilings, expansive space, and upgraded storage. Exquisitely designed to be enjoyed, luxurious relaxation awaits in the en suite bathroom. Dual showerheads, with one being a rain shower, are enclosed behind a seamless glass shower wall beside glass subway tiles, sleek marble hexagon tiling, and a marble bench. Whether you are spending time at home or stepping out, preparing for the day has never looked this good, as with the built-in makeup vanity in the bathroom suite as well as not one, but two, spacious walk-in closets in the main bedroom. The seating area provides the perfect home office, with selections including a built-in floating desk and shelves with under lighting. Amenities include one Garage Parking space, one Assigned Parking space, and external maintenance. Wired for digital life home security and keyless entry, there is nothing this home doesnt have. Providing everything from a premier location to countless exclusive upgrades, look no further than this distinguished home. Schedule your virtual or private showing today.
Location
State PA
County Montgomery
Area Whitemarsh Twp (10665)
Zoning 1101
Rooms
Main Level Bedrooms 1
Interior
Hot Water Electric
Heating Forced Air
Cooling Central A/C
Flooring Hardwood, Marble, Partially Carpeted
Heat Source Natural Gas
Laundry Main Floor
Exterior
Exterior Feature Balconies- Multiple
Garage Inside Access, Garage - Rear Entry
Garage Spaces 2.0
Parking On Site 1
Amenities Available None
Waterfront N
Water Access N
Accessibility None
Porch Balconies- Multiple
Parking Type Attached Garage, Off Street
Attached Garage 1
Total Parking Spaces 2
Garage Y
Building
Story 4
Unit Features Garden 1 - 4 Floors
Sewer Public Sewer
Water Public
Architectural Style Colonial
Level or Stories 4
Additional Building Above Grade, Below Grade
New Construction N
Schools
School District Colonial
Others
Pets Allowed Y
HOA Fee Include Trash,Snow Removal,Common Area Maintenance,Lawn Maintenance
Senior Community No
Tax ID 65-00-10786-036
Ownership Other
Acceptable Financing Cash, Conventional, FHA
Horse Property N
Listing Terms Cash, Conventional, FHA
Financing Cash,Conventional,FHA
Special Listing Condition Standard
Pets Description No Pet Restrictions
Read Less Info
Want to know what your home might be worth? Contact us for a FREE valuation!

Our team is ready to help you sell your home for the highest possible price ASAP

Bought with Alisha Bowman • BHHS Keystone Properties







