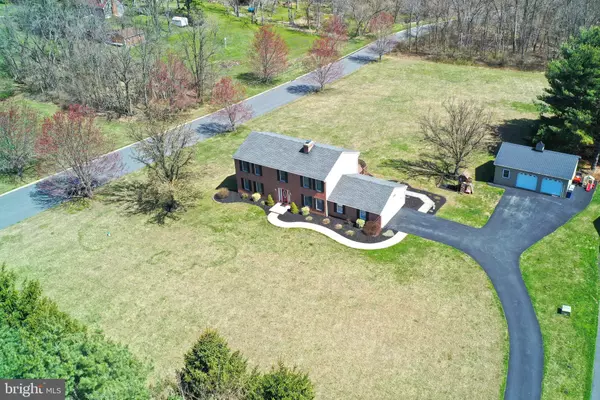$665,000
$665,000
For more information regarding the value of a property, please contact us for a free consultation.
4 Beds
4 Baths
3,576 SqFt
SOLD DATE : 05/28/2021
Key Details
Sold Price $665,000
Property Type Single Family Home
Sub Type Detached
Listing Status Sold
Purchase Type For Sale
Square Footage 3,576 sqft
Price per Sqft $185
Subdivision Jarrettsville
MLS Listing ID MDHR258246
Sold Date 05/28/21
Style Colonial
Bedrooms 4
Full Baths 3
Half Baths 1
HOA Y/N N
Abv Grd Liv Area 2,576
Originating Board BRIGHT
Year Built 1987
Annual Tax Amount $4,696
Tax Year 2020
Lot Size 2.750 Acres
Acres 2.75
Property Description
Picture Perfect! This beautiful classic colonial is a "10" inside and out. Stately outside appearance, updated and charming on the inside, this 4BR 3.5 Bath home has it all! Beautifully maintained with generous room sizes, updated durable flooring throughout the first floor, open gourmet kitchen with island, granite and all appliances, family room with cozy fireplace. Lovely built-ins, recessed lighting, crown molding and accents, lots of natural light & warm welcoming wall color. 1st-floor laundry, humongous deck overlooking the wonderfully spacious back yard. Primary Bedroom suite with both walk-in and double closet, primary bath has double vanities and plenty of space. Bedrooms 2, 3 &. 4 are generous in size and one even has wifi lights that change colors. Hall bath has plenty of room, double vanities, and ample counter space! The lower level has been finished to a "t" and offers a large recreation area, wired for surround sound and has a full wet bar with wine fridge. Full bath with stand-up shower, pebbled basin, and awesome tile accent. Bonus room currently kid's playroom and a storage room perfect for all those boxes and seasonal decor. Walkout to the concrete patio and spacious backyard. The detached garage is currently set up as the ultimate "fun cave" complete with a projection screen/ golf simulator, netting and wired for surround sound! There is still plenty of room for toolboxes, lawn equipment, etc. Additional awesome features of this property include two-car side load garage, a new well pump, & yearling crepe myrtle trees along the drive. Location is the best of all worlds! Convenient to Towson, Bel Air, Hunt Valley, 83, 95 and so much more. Welcome to your new home in the Jarrettsville countryside!
Location
State MD
County Harford
Zoning AG
Rooms
Other Rooms Living Room, Dining Room, Primary Bedroom, Bedroom 2, Bedroom 3, Bedroom 4, Kitchen, Family Room, Laundry, Recreation Room, Storage Room, Bathroom 2, Bathroom 3, Bonus Room, Primary Bathroom
Basement Full, Fully Finished, Heated, Improved, Interior Access, Outside Entrance, Rear Entrance, Rough Bath Plumb, Walkout Level, Windows, Other
Interior
Interior Features Upgraded Countertops, Bar, Breakfast Area, Butlers Pantry, Carpet, Ceiling Fan(s), Chair Railings, Crown Moldings, Wood Floors, Window Treatments, Walk-in Closet(s), Wet/Dry Bar, Tub Shower, Primary Bath(s), Pantry, Kitchenette, Kitchen - Gourmet, Floor Plan - Traditional
Hot Water Oil
Heating Heat Pump(s)
Cooling Ceiling Fan(s), Central A/C
Flooring Ceramic Tile, Carpet, Other
Fireplaces Number 1
Fireplaces Type Wood, Mantel(s)
Equipment Built-In Microwave, Cooktop, Water Heater - Tankless, Dishwasher, Disposal, Dryer, Exhaust Fan, Icemaker, Microwave, Oven - Wall, Refrigerator, Washer
Fireplace Y
Window Features Replacement,Screens
Appliance Built-In Microwave, Cooktop, Water Heater - Tankless, Dishwasher, Disposal, Dryer, Exhaust Fan, Icemaker, Microwave, Oven - Wall, Refrigerator, Washer
Heat Source Oil
Laundry Main Floor
Exterior
Exterior Feature Deck(s)
Garage Garage - Side Entry, Garage Door Opener
Garage Spaces 8.0
Waterfront N
Water Access N
Roof Type Architectural Shingle
Accessibility None
Porch Deck(s)
Parking Type Attached Garage, Detached Garage, Driveway
Attached Garage 2
Total Parking Spaces 8
Garage Y
Building
Lot Description Cleared, Corner, Front Yard, Landscaping, Rear Yard
Story 2
Sewer Septic Exists, On Site Septic
Water Well
Architectural Style Colonial
Level or Stories 2
Additional Building Above Grade, Below Grade
Structure Type Dry Wall
New Construction N
Schools
School District Harford County Public Schools
Others
Senior Community No
Tax ID 1304024664
Ownership Fee Simple
SqFt Source Assessor
Acceptable Financing Cash, Conventional, FHA, VA
Listing Terms Cash, Conventional, FHA, VA
Financing Cash,Conventional,FHA,VA
Special Listing Condition Standard
Read Less Info
Want to know what your home might be worth? Contact us for a FREE valuation!

Our team is ready to help you sell your home for the highest possible price ASAP

Bought with Sherri L McQuerrey • Integrity Real Estate







