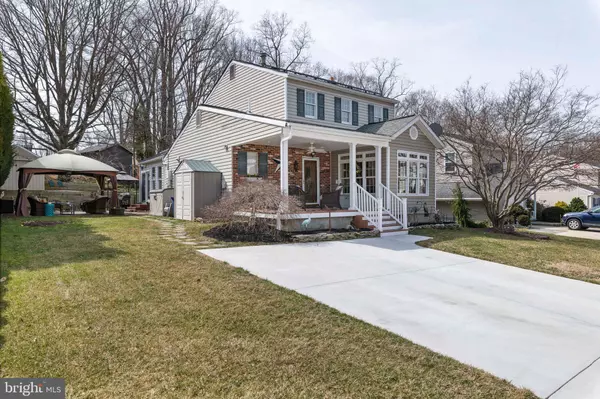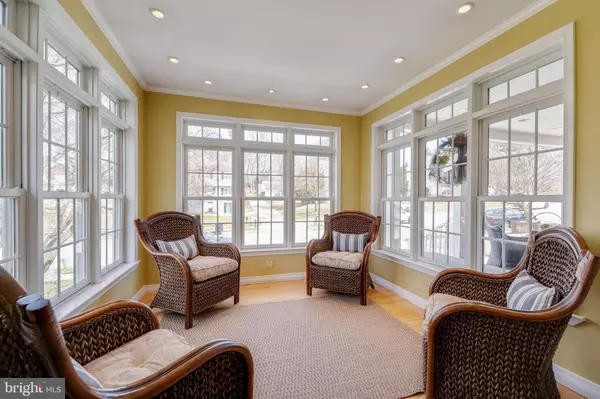$410,500
$400,000
2.6%For more information regarding the value of a property, please contact us for a free consultation.
3 Beds
2 Baths
2,343 SqFt
SOLD DATE : 05/28/2021
Key Details
Sold Price $410,500
Property Type Single Family Home
Sub Type Detached
Listing Status Sold
Purchase Type For Sale
Square Footage 2,343 sqft
Price per Sqft $175
Subdivision Perry Hall
MLS Listing ID MDBC523004
Sold Date 05/28/21
Style Colonial
Bedrooms 3
Full Baths 1
Half Baths 1
HOA Y/N N
Abv Grd Liv Area 1,968
Originating Board BRIGHT
Year Built 1979
Annual Tax Amount $3,964
Tax Year 2020
Lot Size 8,750 Sqft
Acres 0.2
Lot Dimensions 1.00 x
Property Description
**Tax record does not reflect actual square footage. Morning room and Great room editions were not recorded properly. Actual square footage is around 2000.** Original owners have meticulously cared for, and loved, this charming colonial; adding tons of character & upgrades throughout. Buyers will be greeted by the sunny morning room, with windows on all sides, the perfect spot to enjoy your coffee! Sun beams in through the formal dining room, and continues into the study. Through the French doors you'll be pleasantly surprised to find the spacious Great Room, boasting vaulted ceilings, a gas fireplace, and a charming view of the side patio. The natural light in this space is absolutely stunning! It would usually be hard to follow that up, but this fully renovated kitchen is no second fiddle; offering modern fixtures, quartz countertops, a farmhouse sink, and stainless steel appliances. Conveniently located main level laundry and half bath round out the first floor. Headed upstairs you'll find three spacious bedrooms and the renovated full bath. Full bathroom boasts granite vanity top, modern tile tub surround, and ceramic flooring. A huge walk-in closet and Jack & Jill entry into the full bath give the primary bedroom that master suite feel. Heading downstairs you'll find tons of additional living space in the finished area, as well as a wood stove - a great way to keep that utility bill low in the chilly winter months. As you tour the exterior of the property, the pride in ownership will continue to be very evident! The sellers have installed multi-level entertaining space, a large paver patio, and multiple retaining walls to provide that private and charming feel. This property is the definition of move-in ready; many major systems have been recently upgraded or replaced, including recently installed roof, upgraded electrical, new driveway, etc. Prepare to be charmed from the inside out!
Location
State MD
County Baltimore
Zoning RESIDENTIAL
Rooms
Other Rooms Dining Room, Primary Bedroom, Bedroom 2, Bedroom 3, Kitchen, Basement, Foyer, Study, Great Room, Laundry, Workshop, Bonus Room, Full Bath, Half Bath
Basement Other, Daylight, Partial, Fully Finished, Improved, Heated, Interior Access
Interior
Interior Features Wood Floors, Attic, Carpet, Ceiling Fan(s), Dining Area, Kitchen - Gourmet, Upgraded Countertops, Walk-in Closet(s), Wood Stove, Combination Kitchen/Living, Crown Moldings, Floor Plan - Traditional, Formal/Separate Dining Room, Tub Shower, Recessed Lighting
Hot Water Electric
Heating Forced Air
Cooling Central A/C, Ceiling Fan(s)
Flooring Hardwood, Carpet, Ceramic Tile, Laminated
Fireplaces Type Gas/Propane, Wood
Equipment Dishwasher, Exhaust Fan, Humidifier, Oven/Range - Gas, Range Hood, Refrigerator, Stainless Steel Appliances, Water Heater, Built-In Range, Built-In Microwave, Icemaker
Fireplace Y
Appliance Dishwasher, Exhaust Fan, Humidifier, Oven/Range - Gas, Range Hood, Refrigerator, Stainless Steel Appliances, Water Heater, Built-In Range, Built-In Microwave, Icemaker
Heat Source Natural Gas
Laundry Has Laundry, Main Floor, Hookup
Exterior
Exterior Feature Patio(s), Porch(es)
Garage Spaces 2.0
Waterfront N
Water Access N
View Trees/Woods, Creek/Stream
Accessibility None
Porch Patio(s), Porch(es)
Parking Type Driveway
Total Parking Spaces 2
Garage N
Building
Story 3
Sewer Public Sewer
Water Public
Architectural Style Colonial
Level or Stories 3
Additional Building Above Grade, Below Grade
New Construction N
Schools
School District Baltimore County Public Schools
Others
Senior Community No
Tax ID 04111800000824
Ownership Fee Simple
SqFt Source Assessor
Special Listing Condition Standard
Read Less Info
Want to know what your home might be worth? Contact us for a FREE valuation!

Our team is ready to help you sell your home for the highest possible price ASAP

Bought with Chi C Yan • Keller Williams Metropolitan







