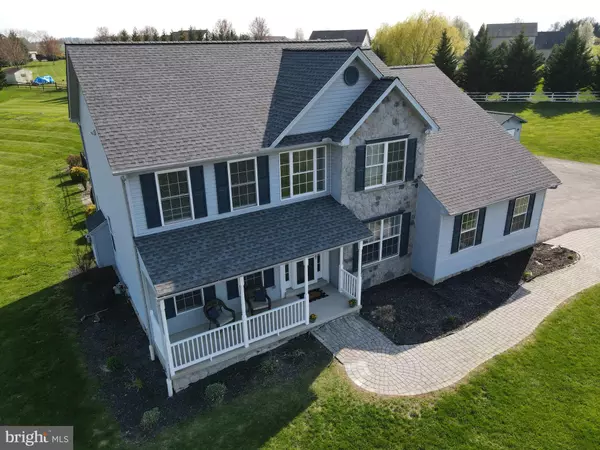$450,000
$475,000
5.3%For more information regarding the value of a property, please contact us for a free consultation.
4 Beds
4 Baths
3,534 SqFt
SOLD DATE : 05/28/2021
Key Details
Sold Price $450,000
Property Type Single Family Home
Sub Type Detached
Listing Status Sold
Purchase Type For Sale
Square Footage 3,534 sqft
Price per Sqft $127
Subdivision Mayers Summit
MLS Listing ID PAAD115570
Sold Date 05/28/21
Style Colonial
Bedrooms 4
Full Baths 3
Half Baths 1
HOA Y/N N
Abv Grd Liv Area 2,520
Originating Board BRIGHT
Year Built 2001
Annual Tax Amount $5,626
Tax Year 2020
Lot Size 1.560 Acres
Acres 1.56
Property Description
YOU'RE GONNA BE SO IMPRESSED WHEN YOU VISIT THIS HOME* COMPLIMENTED WITH LOADS OF NATURAL SUNLIGHT* THE KITCHEN IS CERTAINLY A "COOKS DELIGHT" W/PLENTY OF ROOM & LOADS OF COUNTER SPACE* THE QUARTZ COUNTERS WERE JUST INSTALLED IN 2021 & THE STAINLESS APPLIANCES ARE INCLUDED*THIS HOME HAS BEEN PROFESSIONALLY PAINTED THRU-OUT W/ALL NEW FLOORING (LUXURY VINYL TILE ON 1ST FLR)* ADJACENT FROM THE KITCHEN IS THE FAMILY ROOM BOASTING A BEAUTIFUL FIREPLACE W/MANTLE & HEARTH* THE LAUNDRY ROOM IS CONVENIENTLY LOCATED ON THE FIRST FLOOR*ALL FOUR (4) BEDROOMS ARE GENEROUS IN SIZE & THE OWNERS SUITE HAS A LUXURY BRAND NEW BATHROOM (2021). THIS TURN KEY HOME HAS AN ARCHITECTURAL ROOF W/TRANSFERABLE WARRANTY (2021) & NEW SEPTIC SYSTEM BEING INSTALLED BY SMITHS ON OR ABOUT 4/8/2021* THE LOWER LEVEL IS IDEAL & HAS A HOME OFFICE, FULL BATHROOM & HUGE GREAT ROOM WHICH IS PLUMBED FOR A WET BAR* PLENTY OF STORAGE* WITH EVERYONE SPENDING A LOT MORE TIME AT HOME....THIS RETREAT IS PERFECT...PLENTY OF ROOM TO ROAM W/OVER 1.5 ACRES IN HIGHLY SOUGHT AFTER NEIGHBORHOOD & REFRESHING 20X40 INGROUND POOL (LINER 2019)W/LOTS OF ENTERTAINMENT AREAS*
Location
State PA
County Adams
Area Germany Twp (14315)
Zoning RESIDENTIAL
Rooms
Other Rooms Living Room, Dining Room, Bedroom 2, Bedroom 3, Bedroom 4, Kitchen, Family Room, Basement, Bedroom 1, Sun/Florida Room, Great Room, Laundry, Office
Basement Full, Heated, Improved, Outside Entrance, Sump Pump, Partially Finished
Interior
Interior Features Formal/Separate Dining Room, Kitchen - Eat-In, Kitchen - Island, Attic, Breakfast Area, Carpet, Ceiling Fan(s), Family Room Off Kitchen, Floor Plan - Open, Kitchen - Table Space, Pantry, Recessed Lighting
Hot Water Electric
Heating Forced Air
Cooling Central A/C
Flooring Hardwood, Carpet, Ceramic Tile, Laminated
Fireplaces Number 1
Fireplaces Type Stone
Equipment Built-In Microwave, Dishwasher, Oven - Single, Refrigerator
Furnishings No
Fireplace Y
Window Features Insulated,Replacement
Appliance Built-In Microwave, Dishwasher, Oven - Single, Refrigerator
Heat Source Natural Gas
Laundry Main Floor
Exterior
Exterior Feature Deck(s), Porch(es), Patio(s)
Garage Garage Door Opener, Garage - Side Entry, Oversized
Garage Spaces 2.0
Fence Rear
Pool Fenced, In Ground
Utilities Available Cable TV Available, Phone Available
Amenities Available None
Waterfront N
Water Access N
Roof Type Architectural Shingle
Street Surface Black Top
Accessibility None
Porch Deck(s), Porch(es), Patio(s)
Road Frontage Boro/Township, City/County
Parking Type Attached Garage, Driveway
Attached Garage 2
Total Parking Spaces 2
Garage Y
Building
Lot Description Level, Landscaping, Rear Yard, Road Frontage
Story 2
Sewer On Site Septic
Water Well
Architectural Style Colonial
Level or Stories 2
Additional Building Above Grade, Below Grade
Structure Type 9'+ Ceilings,2 Story Ceilings,Cathedral Ceilings
New Construction N
Schools
Elementary Schools Rolling Acres
Middle Schools Maple Avenue
High Schools Littlestown
School District Littlestown Area
Others
Pets Allowed N
HOA Fee Include None
Senior Community No
Tax ID 15J18-0159---000
Ownership Fee Simple
SqFt Source Estimated
Security Features Security System,Smoke Detector,Main Entrance Lock
Acceptable Financing Cash, Conventional, VA
Horse Property N
Listing Terms Cash, Conventional, VA
Financing Cash,Conventional,VA
Special Listing Condition Standard
Read Less Info
Want to know what your home might be worth? Contact us for a FREE valuation!

Our team is ready to help you sell your home for the highest possible price ASAP

Bought with Colin Paul Cameron • EXP Realty, LLC







